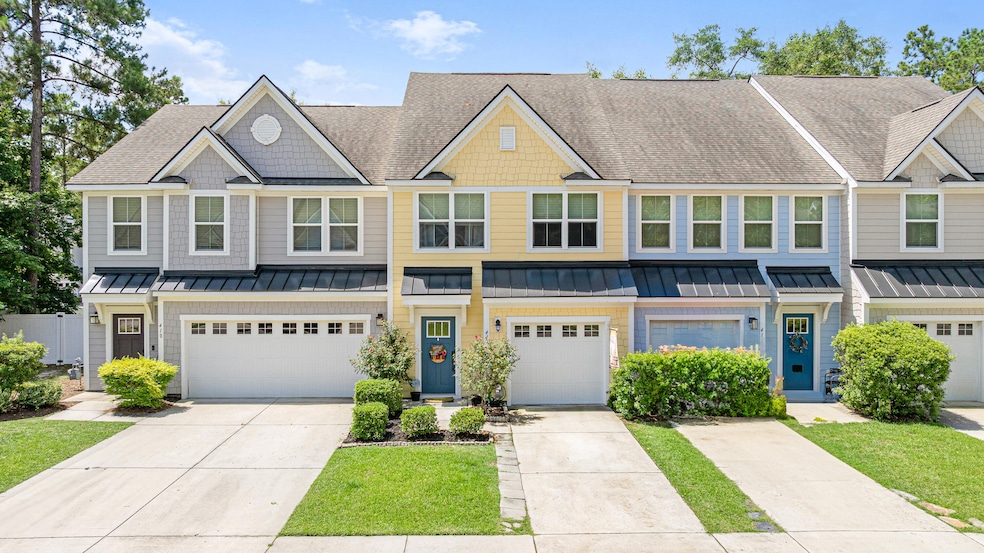
412 Grand Palm Ln Summerville, SC 29485
Estimated payment $1,846/month
Highlights
- Home Energy Rating Service (HERS) Rated Property
- Great Room
- Eat-In Kitchen
- High Ceiling
- Thermal Windows
- Walk-In Closet
About This Home
Step into convenience and comfort in the serene Palmetto Row community. This stylish 2-story townhouse features 3 bedrooms, 2.5 baths, and a bright, open layout perfect for everyday living and entertaining and you're only five minutes away from downtown Summerville!Built in 2020, this beautiful home offers modern touches, like the spacious kitchen with granite countertops, and walk-in closets in the primary suite. Your new home is complete with high ceilings, smooth finishes, and thoughtful design details which makes each room feel warm and comforting.Enjoy your very own private outdoor space with a fenced yard and lawn maintenance included in the HOA--so you can spend more time relaxing and less time mowing.Whether you're unwinding at home orheading into town, you'll love the locationclose to schools, shopping, dining, and just a short drive to Charleston.
Don't miss your chance to call this beauty home!
Listing Agent
The Husted Team powered by Keller Williams License #100085 Listed on: 06/20/2025

Home Details
Home Type
- Single Family
Est. Annual Taxes
- $1,193
Year Built
- Built in 2020
Lot Details
- 1,742 Sq Ft Lot
- Partially Fenced Property
- Irrigation
HOA Fees
- $160 Monthly HOA Fees
Parking
- 1 Car Garage
Home Design
- Slab Foundation
- Architectural Shingle Roof
Interior Spaces
- 1,444 Sq Ft Home
- 2-Story Property
- Smooth Ceilings
- High Ceiling
- Thermal Windows
- Insulated Doors
- Entrance Foyer
- Great Room
Kitchen
- Eat-In Kitchen
- Electric Cooktop
- Microwave
- Dishwasher
- ENERGY STAR Qualified Appliances
- Kitchen Island
Flooring
- Carpet
- Vinyl
Bedrooms and Bathrooms
- 3 Bedrooms
- Walk-In Closet
Eco-Friendly Details
- Home Energy Rating Service (HERS) Rated Property
Schools
- Ladson Elementary School
- Deer Park Middle School
- Stall High School
Utilities
- Central Air
- No Heating
- Tankless Water Heater
- Cable TV Available
Listing and Financial Details
- Home warranty included in the sale of the property
Community Details
Overview
- Front Yard Maintenance
- Palmetto Row Subdivision
Recreation
- Trails
Map
Home Values in the Area
Average Home Value in this Area
Tax History
| Year | Tax Paid | Tax Assessment Tax Assessment Total Assessment is a certain percentage of the fair market value that is determined by local assessors to be the total taxable value of land and additions on the property. | Land | Improvement |
|---|---|---|---|---|
| 2024 | $1,193 | $8,440 | $0 | $0 |
| 2023 | $1,193 | $8,440 | $0 | $0 |
| 2022 | $1,122 | $8,440 | $0 | $0 |
| 2021 | $1,183 | $8,440 | $0 | $0 |
| 2020 | $409 | $1,000 | $0 | $0 |
| 2019 | -- | $870 | $0 | $0 |
Property History
| Date | Event | Price | Change | Sq Ft Price |
|---|---|---|---|---|
| 08/01/2025 08/01/25 | Price Changed | $289,900 | -2.1% | $201 / Sq Ft |
| 07/03/2025 07/03/25 | Price Changed | $296,000 | +867.3% | $205 / Sq Ft |
| 06/20/2025 06/20/25 | For Sale | $30,600 | -85.5% | $21 / Sq Ft |
| 06/15/2020 06/15/20 | Sold | $210,390 | +0.2% | $133 / Sq Ft |
| 04/25/2020 04/25/20 | Pending | -- | -- | -- |
| 03/14/2020 03/14/20 | For Sale | $209,990 | -- | $133 / Sq Ft |
Purchase History
| Date | Type | Sale Price | Title Company |
|---|---|---|---|
| Limited Warranty Deed | $210,390 | None Available | |
| Limited Warranty Deed | $623,150 | None Available |
Mortgage History
| Date | Status | Loan Amount | Loan Type |
|---|---|---|---|
| Previous Owner | $206,578 | FHA | |
| Previous Owner | $2,295,000 | Construction | |
| Previous Owner | $306,000 | Commercial |
Similar Homes in Summerville, SC
Source: CHS Regional MLS
MLS Number: 25017253
APN: 379-00-00-337
- 409 Grand Palm Ln
- 114 Grand Palm Ln
- 112 Turner Field Way
- 102 Brutus Ln
- 545 Gahagan Rd
- 215 Evesham Dr
- 551 Gahagan Rd
- 184 Angora Way
- 553 Gahagan Rd
- 555 Gahagan Rd
- 557 Gahagan Rd
- 206 Garbon Dr
- RICHBURG Plan at Garbon Fields
- HOPKINS Plan at Garbon Fields
- 561 Gahagan Rd
- 127 Manning Ct
- 709 Black Oak Blvd
- 204 Telfair Ct
- 207 Brutus Ln
- 109 Garbon Dr
- 405 Grand Palm Ln
- 307 Grand Palm Ln
- 125 Arbor Rd
- 300 Miles Rd
- 116 W 5th St S Unit B
- 107 W Richland St Unit D
- 215 Coosawatchie St
- 168 Keaton Brook Dr
- 106 N Magnolia St
- 138 Braly Dr Unit A
- 703 E 3rd St N
- 317 Salkahatchie St
- 10765 U S 78
- 137 Susan Dr Unit A
- 137 Susan Dr Unit B
- 77 Branch Creek Trail
- 207 Terry Ave
- 226 Congaree River Dr
- 200 Savannah River Dr
- 106 Germantown Rd Unit B5






