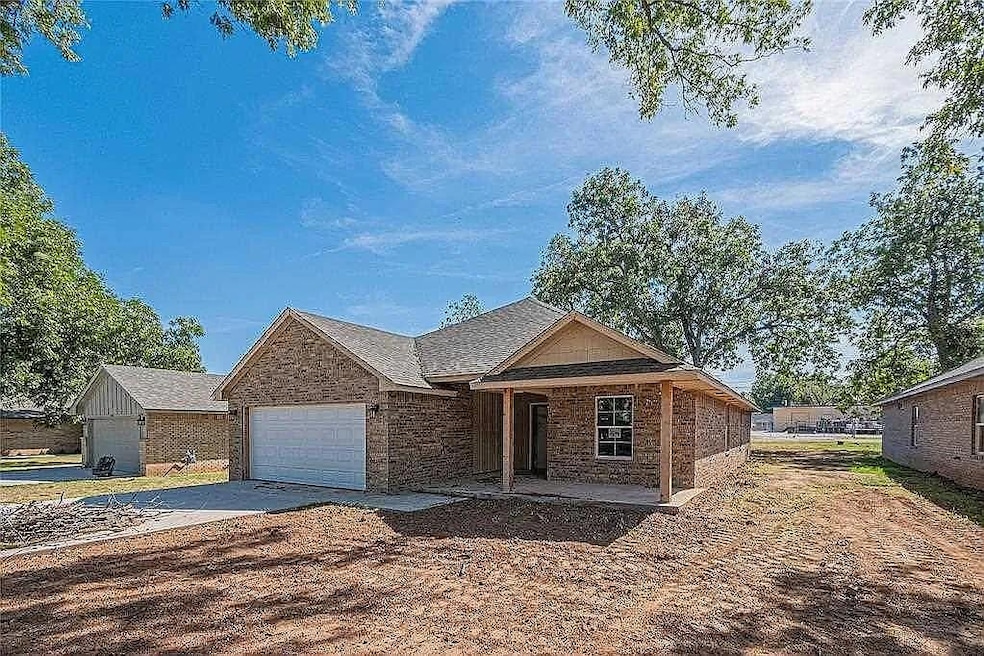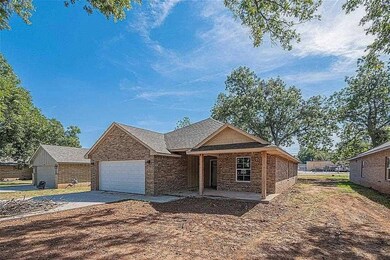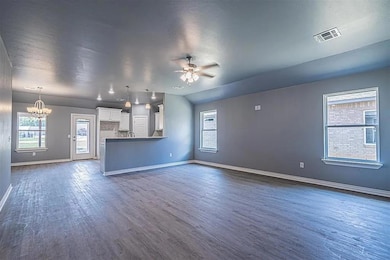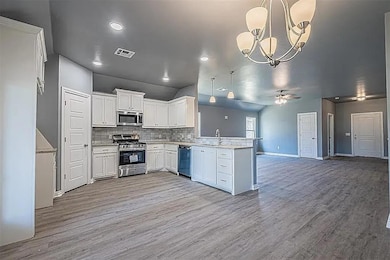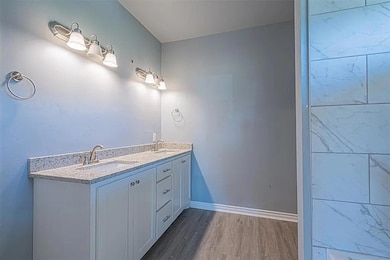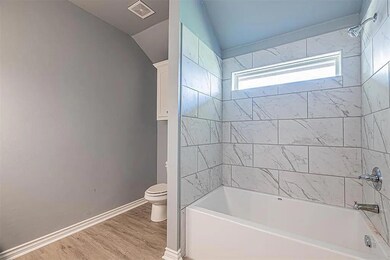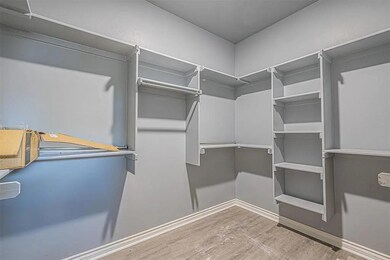Estimated payment $1,289/month
Highlights
- Traditional Architecture
- Covered Patio or Porch
- Interior Lot
- Perry Elementary School Rated A-
- 2 Car Attached Garage
- Laundry Room
About This Home
Cash flowing investment property! This versatile floor plan has everything you've been searching for. You'll be greeted by a charming covered front porch and as you step inside, a dedicated entryway. The 4th bedroom, which overlooks the porch, offers flexibility and can easily transform into a home office if desired. The heart of this home is the spacious living room, perfect for gatherings and creating lasting memories. The kitchen seamlessly connects to the living room, featuring ample cabinet and countertop space, as well as a fantastic corner pantry for all your culinary needs. Retreat to your own oasis in the primary suite, nestled at the back of the home. This sanctuary boasts a generous walk-in closet and an ensuite bath for your comfort and convenience. For those who love outdoor living, the covered back patio is an ideal spot to unwind, enjoy relaxing evenings, and host cookouts with family and friends. Your peace of mind is assured with a 1-year builder's warranty, offering extra protection for your investment. Call for more info today!
Home Details
Home Type
- Single Family
Year Built
- Built in 2024
Lot Details
- 9,749 Sq Ft Lot
- Wood Fence
- Interior Lot
Parking
- 2 Car Attached Garage
- Driveway
Home Design
- Traditional Architecture
- Slab Foundation
- Brick Frame
- Composition Roof
Interior Spaces
- 1,701 Sq Ft Home
- 1-Story Property
- Ceiling Fan
- Laundry Room
Kitchen
- Electric Oven
- Gas Range
- Free-Standing Range
- Microwave
- Dishwasher
- Disposal
Flooring
- Carpet
- Tile
Bedrooms and Bathrooms
- 4 Bedrooms
- 2 Full Bathrooms
Outdoor Features
- Covered Patio or Porch
Schools
- Perry Elementary School
- Perry JHS Middle School
- Perry High School
Utilities
- Central Heating and Cooling System
- Water Heater
Listing and Financial Details
- Legal Lot and Block 6 / 24
Map
Home Values in the Area
Average Home Value in this Area
Tax History
| Year | Tax Paid | Tax Assessment Tax Assessment Total Assessment is a certain percentage of the fair market value that is determined by local assessors to be the total taxable value of land and additions on the property. | Land | Improvement |
|---|---|---|---|---|
| 2025 | $18 | $177 | $177 | $0 |
| 2024 | $18 | $177 | $177 | $0 |
| 2023 | $451 | $4,600 | $177 | $4,423 |
| 2022 | $17 | $177 | $177 | $0 |
| 2021 | $19 | $177 | $177 | $0 |
| 2020 | $19 | $177 | $177 | $0 |
| 2019 | $18 | $177 | $177 | $0 |
| 2018 | $18 | $177 | $177 | $0 |
| 2017 | $18 | $177 | $177 | $0 |
| 2016 | $24 | $240 | $240 | $0 |
| 2015 | $32 | $305 | $305 | $0 |
| 2014 | $25 | $240 | $240 | $0 |
Property History
| Date | Event | Price | List to Sale | Price per Sq Ft |
|---|---|---|---|---|
| 10/28/2025 10/28/25 | Pending | -- | -- | -- |
| 10/22/2025 10/22/25 | For Sale | $249,900 | -- | $147 / Sq Ft |
Purchase History
| Date | Type | Sale Price | Title Company |
|---|---|---|---|
| Warranty Deed | $40,000 | First American Title | |
| Warranty Deed | $5,000 | -- | |
| Warranty Deed | $10,000 | -- |
Mortgage History
| Date | Status | Loan Amount | Loan Type |
|---|---|---|---|
| Closed | $227,498 | Construction |
Source: MLSOK
MLS Number: OKC1197196
APN: 1210-00-024-006-0-001-00
Ask me questions while you tour the home.
