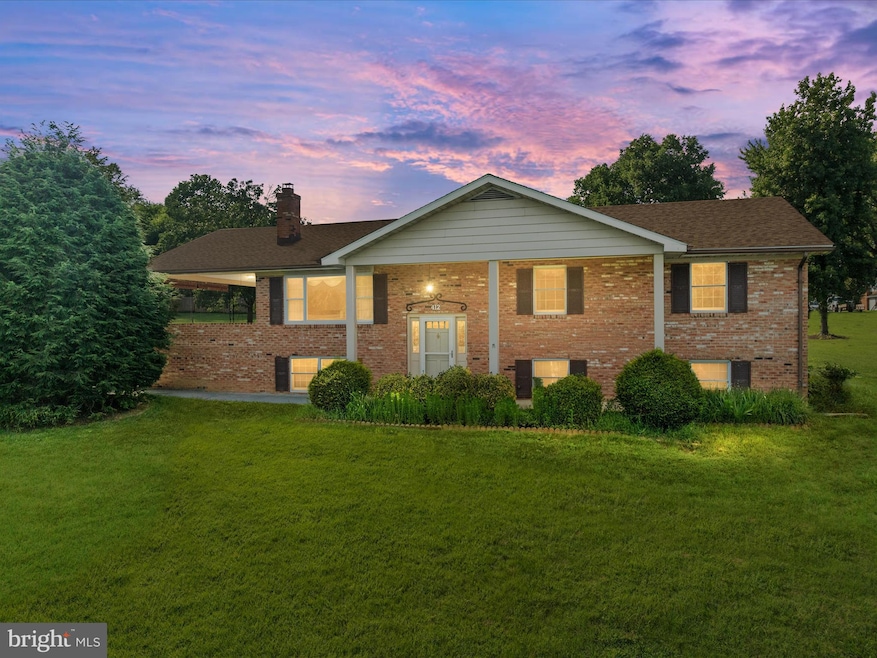
412 Henry Dr Woodstock, VA 22664
Estimated payment $2,426/month
Highlights
- Second Kitchen
- Wood Burning Stove
- Wood Flooring
- Mountain View
- Traditional Floor Plan
- Main Floor Bedroom
About This Home
Check out this spacious 3-Bedroom, 3-Bath Brick Split Foyer in Shenandoah Estates! This well-maintained home offers comfortable living inside and out! Featuring a carport and a generous concrete driveway for plenty of parking, plus a powered shed with built-in shelving—perfect for hobbies or storage. Enjoy the large front and back yards, a cozy front porch with stately columns, and a rear patio ideal for relaxing or entertaining. Inside, you'll find hardwood floors in the kitchen, dining room, and hall bath. The kitchen includes classic oak cabinets and a tile backsplash, with a sliding patio door off the dining room bringing in natural light. Downstairs, a spacious family room with a wood-burning fireplace and brick hearth provides the perfect gathering space. The finished lower level also features a second kitchen—ideal for an in-law suite or separate living area. Roof is only 7 years old. Move-in ready—don’t miss this one!
Home Details
Home Type
- Single Family
Est. Annual Taxes
- $1,982
Year Built
- Built in 1978
Lot Details
- 0.53 Acre Lot
Home Design
- Split Foyer
- Brick Exterior Construction
- Permanent Foundation
- Shingle Roof
Interior Spaces
- Property has 2 Levels
- Traditional Floor Plan
- Chair Railings
- Ceiling Fan
- Wood Burning Stove
- Fireplace Mantel
- Brick Fireplace
- Window Treatments
- Family Room
- Living Room
- Dining Room
- Utility Room
- Mountain Views
- Laundry in Basement
- Attic
Kitchen
- Second Kitchen
- Gas Oven or Range
- Range Hood
- Microwave
- Extra Refrigerator or Freezer
- Ice Maker
- Dishwasher
Flooring
- Wood
- Carpet
- Vinyl
Bedrooms and Bathrooms
- 3 Main Level Bedrooms
- En-Suite Primary Bedroom
- En-Suite Bathroom
- Bathtub with Shower
- Walk-in Shower
Laundry
- Dryer
- Washer
Parking
- 1 Parking Space
- 1 Attached Carport Space
- Private Parking
- Driveway
- On-Street Parking
- Off-Street Parking
Outdoor Features
- Patio
- Shed
- Porch
Schools
- W.W. Robinson Elementary School
- Peter Muhlenberg Middle School
- Central High School
Utilities
- Central Air
- Heat Pump System
- Electric Baseboard Heater
- Electric Water Heater
Community Details
- No Home Owners Association
- Shenandoah Estates Subdivision
Listing and Financial Details
- Tax Lot 004
- Assessor Parcel Number 045A413 004
Map
Home Values in the Area
Average Home Value in this Area
Tax History
| Year | Tax Paid | Tax Assessment Tax Assessment Total Assessment is a certain percentage of the fair market value that is determined by local assessors to be the total taxable value of land and additions on the property. | Land | Improvement |
|---|---|---|---|---|
| 2025 | $1,787 | $279,200 | $53,000 | $226,200 |
| 2024 | $1,787 | $279,200 | $53,000 | $226,200 |
| 2023 | $1,675 | $279,200 | $53,000 | $226,200 |
| 2022 | $1,619 | $279,200 | $53,000 | $226,200 |
| 2021 | $1,517 | $219,900 | $46,000 | $173,900 |
| 2020 | $1,407 | $219,900 | $46,000 | $173,900 |
| 2019 | $1,407 | $219,900 | $46,000 | $173,900 |
| 2018 | $1,407 | $219,900 | $46,000 | $173,900 |
| 2017 | $1,319 | $219,900 | $46,000 | $173,900 |
| 2016 | $1,319 | $219,900 | $46,000 | $173,900 |
| 2015 | -- | $244,000 | $56,000 | $188,000 |
| 2014 | -- | $244,000 | $56,000 | $188,000 |
Property History
| Date | Event | Price | Change | Sq Ft Price |
|---|---|---|---|---|
| 07/23/2025 07/23/25 | Price Changed | $415,000 | -5.7% | $152 / Sq Ft |
| 07/04/2025 07/04/25 | For Sale | $440,000 | -- | $161 / Sq Ft |
Similar Homes in Woodstock, VA
Source: Bright MLS
MLS Number: VASH2011942
APN: 045A413-004
- 816 Susan Ave
- 831 Susan Ave
- Lot 21 S Main St
- LOT 3 S Main St
- LOT 1 S Main St
- TBD S Main St
- 0 W Reservoir Rd Unit VASH2007744
- 516 S Water St
- 1045 S Main St
- 540 Hotchkiss Dr
- 714 Jackson St
- 336 Hollingsworth Rd
- 1124 Wadewood Ct
- 617 Redbud Ln
- 201 E Court St
- 1215 Julie Ct
- 250 Parkside Ct
- 231 Southridge Ct
- 252 Parkside Ct
- 331 Lora Dr
- 226 Fairground Rd
- 237 Patriots Place
- 217 S Main St Unit A
- 430 W High St
- 254 Lora Dr
- 1162 Hisey Ave
- 158 Green Mountain Ln
- 94 Bethel Church Rd
- 1410 Fleming Park Rd
- 79 Bentonville Rd
- 216 W King St Unit 2
- 6263 Truxton Ct
- 203 Williams St
- 110 Sophie St
- 194 Oxbow Dr
- 1325 Stoney Bottom Rd
- 519 Mechanic St Unit A
- 127 Rae Ct
- 135 Rae Ct
- 131 Rae Ct






