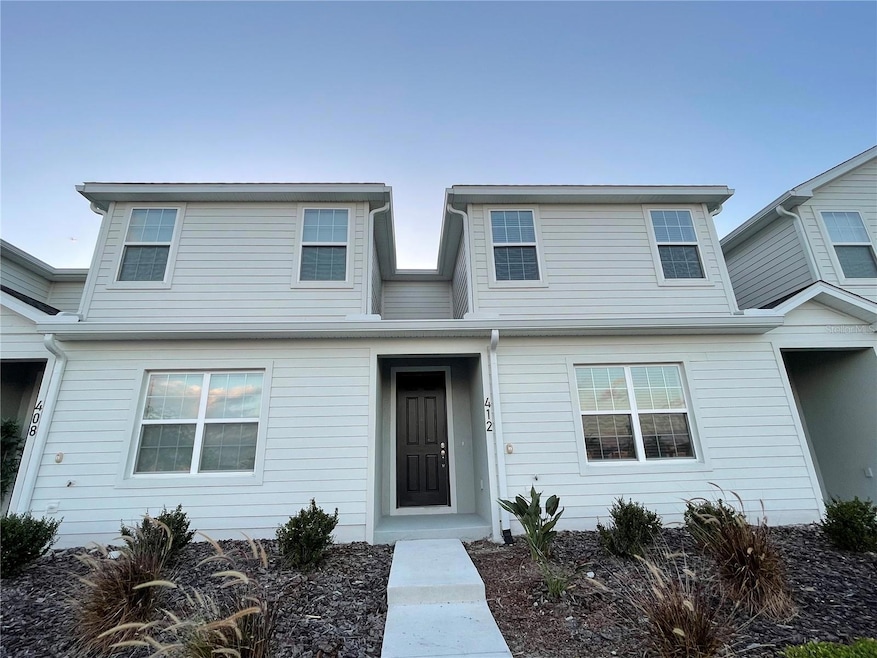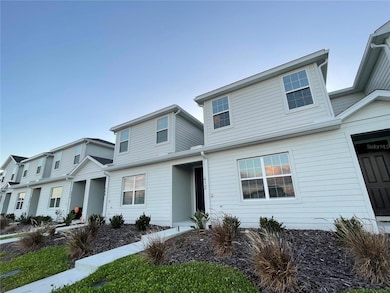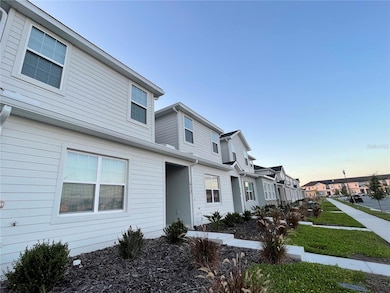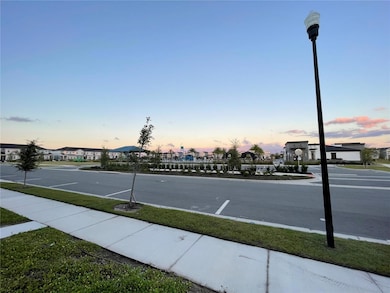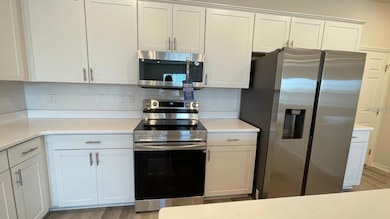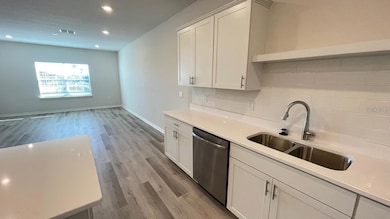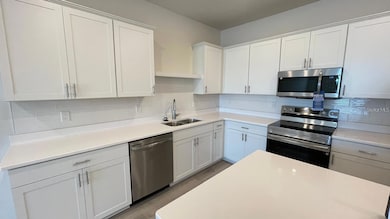412 Huckleberry Blossom Dr St. Cloud, FL 34771
North Saint Cloud NeighborhoodHighlights
- New Construction
- Open Floorplan
- High Ceiling
- South Miami Middle School Rated A-
- Clubhouse
- Stone Countertops
About This Home
This stunning new construction townhome offers 3 spacious bedrooms, 2.5 modern bathrooms, and 2,614 sq. ft. of living space. Enjoy an open-concept gourmet kitchen with quartz countertops, backsplash, premium stainless-steel appliances, washer and dryer included, and elegant laminate floors throughout. The kitchen flows seamlessly into the bright living and dining areas—perfect for relaxing or entertaining.
Upstairs, you’ll find three comfortable bedrooms, a spacious den ideal for a TV room or office, and a convenient laundry area. The home features beautiful views of the pool and lake, adding a touch of serenity to everyday living. Located just 10 minutes from Lake Nona, this community offers easy access to top-rated schools, shopping, dining, and major medical centers including Nemours and VA Hospital. Enjoy resort-style amenities such as a sparkling pool with waterslide and splash pad, clubhouse, playground, soccer field, pickleball courts, dog park, picnic areas, and scenic walking trails. Available now for $2,250/month, this home is perfect for families seeking comfort, style, and a vibrant community lifestyle in one of St. Cloud’s most desirable neighborhoods. Don’t miss the opportunity to be the first to enjoy this beautiful townhome. Contact us today!
Listing Agent
AGENT TRUST REALTY CORPORATION Brokerage Phone: 407-251-0669 License #3244370 Listed on: 10/20/2025

Townhouse Details
Home Type
- Townhome
Est. Annual Taxes
- $1,704
Year Built
- Built in 2025 | New Construction
Lot Details
- 2,614 Sq Ft Lot
- Irrigation Equipment
Parking
- 2 Car Garage
- Converted Garage
- Guest Parking
Home Design
- Bi-Level Home
Interior Spaces
- 1,923 Sq Ft Home
- Open Floorplan
- High Ceiling
- Blinds
- Combination Dining and Living Room
Kitchen
- Built-In Oven
- Range
- Microwave
- Dishwasher
- Stone Countertops
- Solid Wood Cabinet
- Disposal
Flooring
- Carpet
- Laminate
Bedrooms and Bathrooms
- 3 Bedrooms
- Primary Bedroom Upstairs
- Walk-In Closet
Laundry
- Laundry closet
- Dryer
- Washer
Outdoor Features
- Exterior Lighting
Schools
- Narcoossee Elementary School
- Narcoossee Middle School
- Harmony High School
Utilities
- Central Heating and Cooling System
- Electric Water Heater
- Cable TV Available
Listing and Financial Details
- Residential Lease
- Security Deposit $2,200
- Property Available on 10/20/25
- The owner pays for grounds care
- 12-Month Minimum Lease Term
- $75 Application Fee
- 1 to 2-Year Minimum Lease Term
- Assessor Parcel Number 22-25-31-3661-0001-0140
Community Details
Overview
- Property has a Home Owners Association
- Hcmanagement Association
- Crossings Ph 1 Subdivision
Amenities
- Clubhouse
Recreation
- Community Playground
- Community Pool
Pet Policy
- Pets up to 36 lbs
- 2 Pets Allowed
- $250 Pet Fee
- Dogs and Cats Allowed
Map
Source: Stellar MLS
MLS Number: S5136554
APN: 22-25-31-3661-0001-0140
- 360 Crossings Ave
- 409 Conway Ave
- 429 Conway Ave
- 5776 Freshwater Canyon Dr
- 453 Silverbell Trail
- 5764 Cool Spring Cove
- 324 Preston Cove Dr
- 5782 Cool Spring Cove
- Pearson - Interior Unit Plan at Preston Cove
- STERLING - INTERIOR UNIT Plan at Preston Cove - Townhomes
- Pearson - End Unit Plan at Preston Cove
- CAMDEN Plan at Preston Cove
- VALE - UNIT A Plan at Preston Cove - Townhomes
- GLEN - UNIT B Plan at Preston Cove - Townhomes
- STRATFORD - END UNIT Plan at Preston Cove - Townhomes
- 5795 Freshwater Canyon Dr
- 5797 Freshwater Canyon Dr
- 518 Windy Willow Way
- 510 Windy Willow Way
- 454 Windy Willow Way
- 452 Huckleberry Blossom Dr
- 359 Conway Ave
- 5726 Millhouse Way
- 368 Conway Ave
- 5838 Freshwater Canyon Dr
- 5838 Freshwater Cyn Dr
- 5793 Freshwater Canyon Dr
- 5766 Anders Way
- 5757 Anders Way
- 5915 Piney Shrub Place
- 5800 Bullock Place
- 5816 Bullock Place
- 377 Grand Pine Ln
- 373 Grand Pine Ln
- 5966 Wildflower Field Way
- 374 Cadberry Place
- 5650 Anders Way
- 322 Cadberry Place
- 347 Preston Cove Dr
- 343 Preston CV Dr
