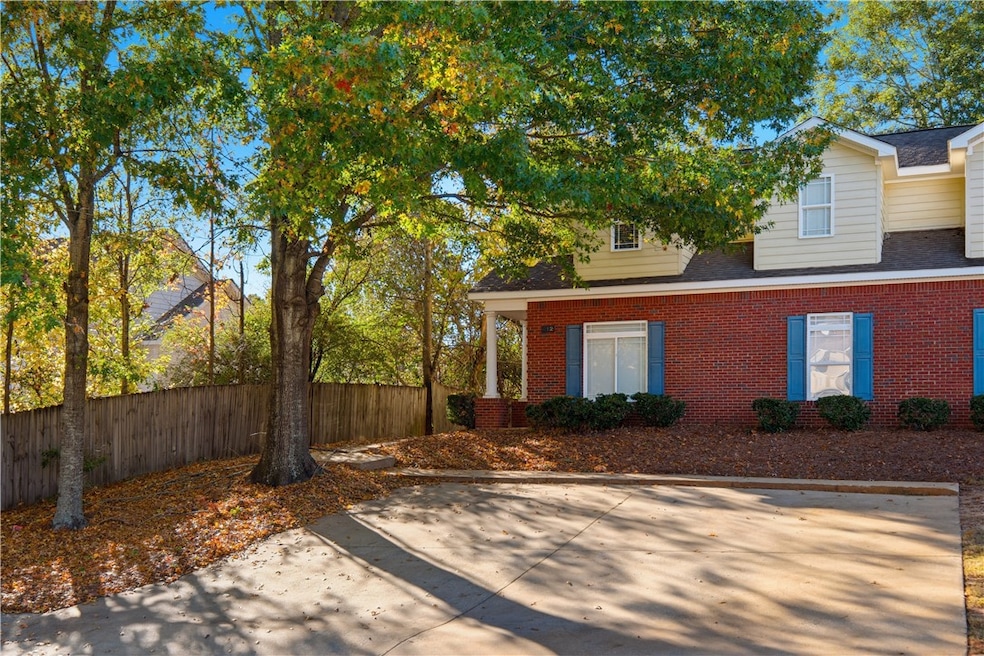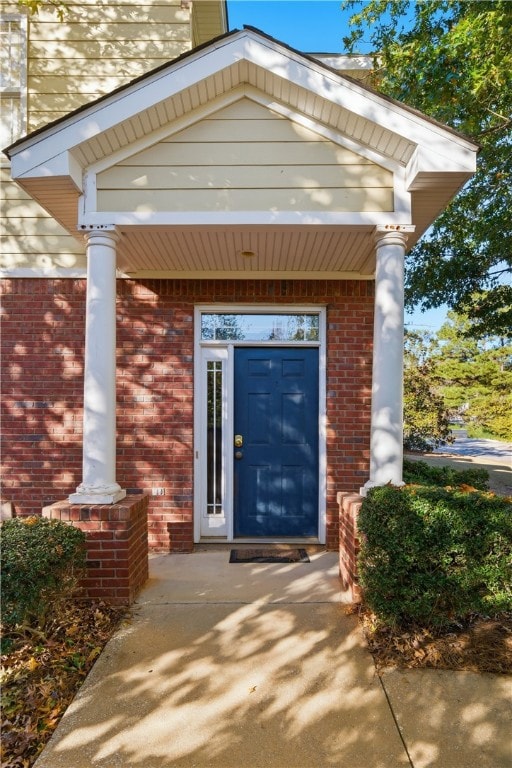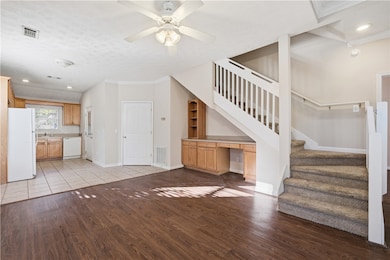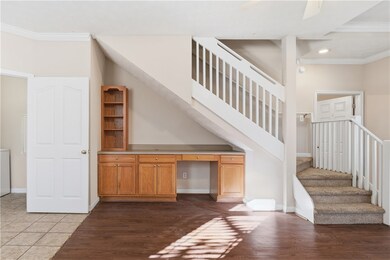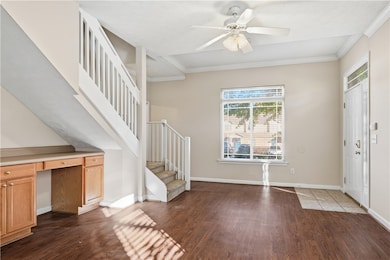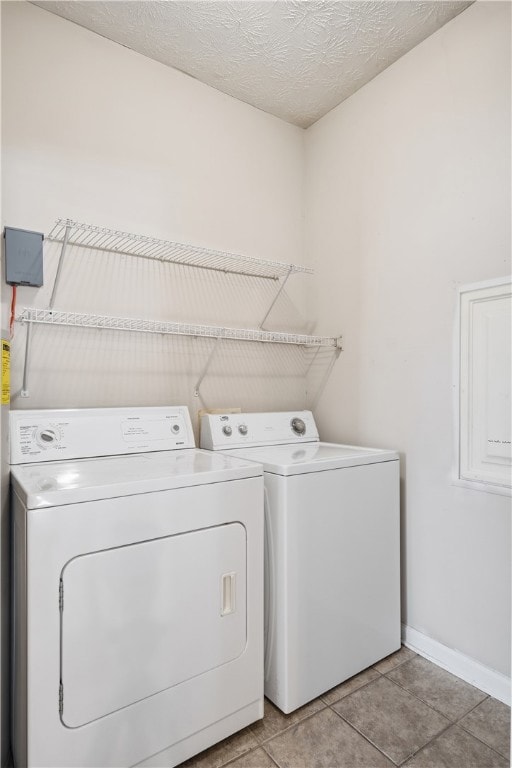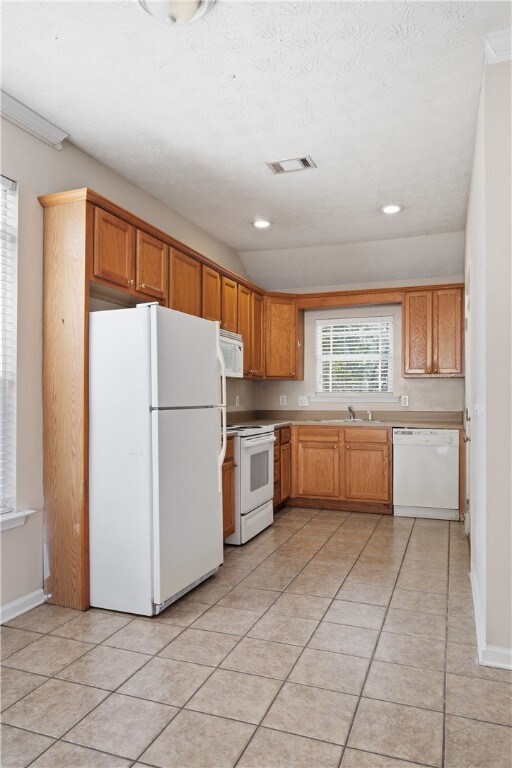412 Jack Hampton Dr Auburn, AL 36830
Estimated payment $1,951/month
Highlights
- Engineered Wood Flooring
- Main Floor Primary Bedroom
- Community Pool
- Cary Woods Elementary School Rated A+
- Combination Kitchen and Living
- Enclosed Patio or Porch
About This Home
Experience the ideal combination of location and investment potential in this well-maintained townhouse, it is situated just under a mile from downtown Auburn and Auburn University, putting dining, shopping, and game-day excitement within easy reach. Whether you're searching for a smart investment, a convenient home for students, or a low-maintenance Auburn retreat, this property checks all the boxes. Inside, the functional layout includes 3 comfortable bedrooms and 3 full bathrooms, with a main-floor bedroom offering LVP flooring and two upstairs bedrooms featuring private en-suite baths. A covered and screened-in back patio creates a welcoming outdoor space for relaxing or entertaining throughout the year. Residents appreciate the convenience of Tiger Transit access for effortless campus commuting, along with a community pool just steps away for recreation and downtime.
Townhouse Details
Home Type
- Townhome
Year Built
- Built in 2004
Lot Details
- 3,049 Sq Ft Lot
Home Design
- Brick Veneer
- Slab Foundation
- Stucco
Interior Spaces
- 1,550 Sq Ft Home
- 2-Story Property
- Ceiling Fan
- Combination Kitchen and Living
- Washer and Dryer Hookup
Kitchen
- Electric Range
- Stove
- Microwave
- Dishwasher
Flooring
- Engineered Wood
- Carpet
- Tile
Bedrooms and Bathrooms
- 3 Bedrooms
- Primary Bedroom on Main
Outdoor Features
- Enclosed Patio or Porch
- Outdoor Storage
Schools
- Cary Woods/Pick Elementary And Middle School
Utilities
- Cooling Available
- Heat Pump System
Community Details
Overview
- Property has a Home Owners Association
- Ross Park Subdivision
Amenities
- Public Transportation
Recreation
- Community Pool
Map
Property History
| Date | Event | Price | List to Sale | Price per Sq Ft |
|---|---|---|---|---|
| 11/20/2025 11/20/25 | For Sale | $318,000 | -- | $205 / Sq Ft |
Purchase History
| Date | Type | Sale Price | Title Company |
|---|---|---|---|
| Corporate Deed | $105,500 | -- |
Source: Lee County Association of REALTORS®
MLS Number: 177648
APN: 09-04-20-3-000-105.000
- 704 Northern Village Ct
- 350 Embry Ln
- 326 Jack Hampton Dr
- 318 Tullahoma Dr
- 650 Dekalb St Unit 1066
- 650 Dekalb St Unit 1067
- 650 Dekalb St Unit 3213
- 650 Dekalb St Unit 1327
- 650 Dekalb St Unit 1312
- 650 Dekalb St Unit 1126
- 650 Dekalb St Unit 1017
- 527 Temple St Unit 12/155
- 836 Cahaba Dr
- 863 Cahaba Dr
- 900 Hollins Rd
- 783 Iroquois Cir
- 449 Harper Ave
- 208 Bibb Ave
- 429 Harper Ave Unit 14
- 1600 Pressfield Path
- 381 Jack Hampton Dr
- 367 Jack Hampton Dr
- 675 Nissa Ct
- 650 N Ross St
- 425 Opelika Rd
- 555 N Dean Rd
- 643 N Gay St
- 601 N Gay St Unit E-301
- 600 Shelton Ln
- 566 Hudson Terrace
- 575 Heritage Ct
- 449 Harper Ave
- 224 Cook St
- 420 N Dean Rd
- 549 E Glenn Ave
- 313 N Dean Rd
- 934 Stage Rd
- 234 N Gay St
- 516 E Glenn Ave
- 644 E Glenn Ave
Ask me questions while you tour the home.
