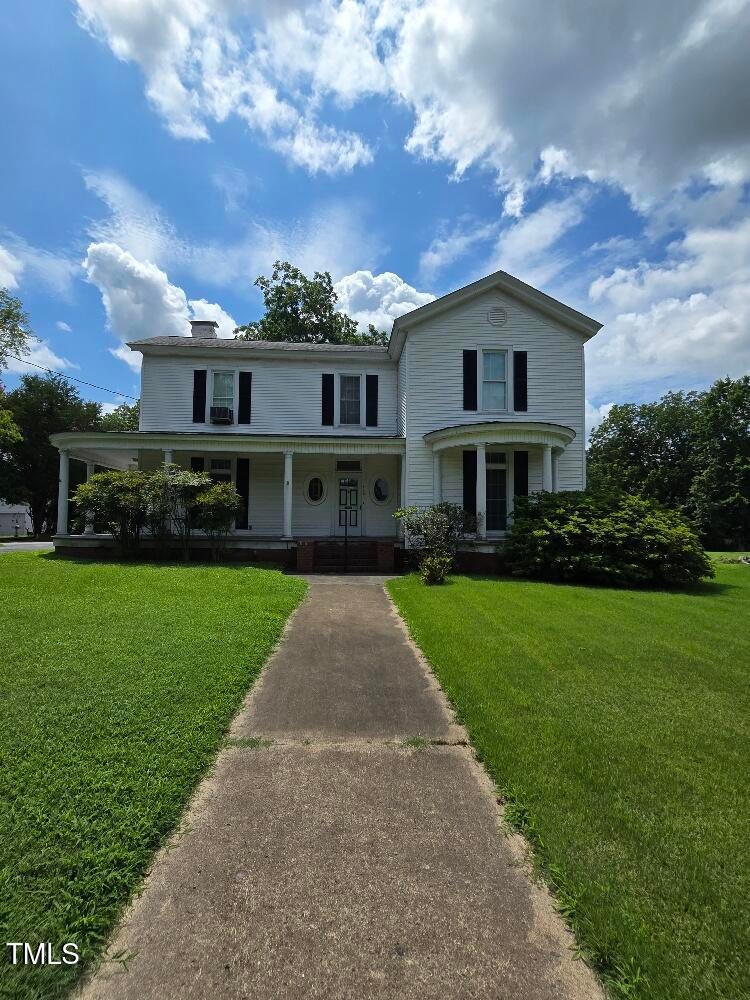412 Kingsbury St Oxford, NC 27565
Estimated payment $1,723/month
Highlights
- Living Room with Fireplace
- Wood Flooring
- L-Shaped Dining Room
- Traditional Architecture
- High Ceiling
- No HOA
About This Home
NEW IMPROVED PRICE @ $285,000! This home was built in 1901 and is surrounded by several noted historical homes. Home has been updated over the years but probably needs some tlc that fits just what a buyer wants. Hardwoods underneath carpet. Master downstairs. Large rooms and halls!! Large laundry room. Heat is run off a boiler system that has been serviced and runs off #2 fuel. More information can be provided upon request. Window unit downstairs cools entire 1st floor. Also has a window unit upstairs. Also has gas heaters in fireplace. This house has huge dining room, a den and living room. Large entry way and steps going to 2nd floor. Wrap around front porch on half of house. Detached garage and workshop with paved driveway. Very large back yard with large, shaded tree. Part of yard is fenced in back. This use to be part of agricultural program years ago with bees. New replacement windows. A lot of electrical has been done. Beautiful home looking for right buyer. Call today for your showing.
Home Details
Home Type
- Single Family
Est. Annual Taxes
- $2,614
Year Built
- Built in 1960
Lot Details
- 0.58 Acre Lot
- Lot Dimensions are 100x250x100x255.99
- Chain Link Fence
- Rectangular Lot
- Open Lot
- Cleared Lot
- Back Yard Fenced and Front Yard
Parking
- 1 Car Detached Garage
- Workshop in Garage
- Front Facing Garage
- Garage Door Opener
- Circular Driveway
Home Design
- Traditional Architecture
- Entry on the 1st floor
- Permanent Foundation
- Shingle Roof
- Asphalt Roof
- Wood Siding
- Plaster
- Lead Paint Disclosure
Interior Spaces
- 3,075 Sq Ft Home
- 2-Story Property
- Crown Molding
- High Ceiling
- Ceiling Fan
- Self Contained Fireplace Unit Or Insert
- Electric Fireplace
- Double Pane Windows
- Insulated Windows
- Entrance Foyer
- Living Room with Fireplace
- 2 Fireplaces
- L-Shaped Dining Room
- Den with Fireplace
- Utility Room
- Scuttle Attic Hole
- Storm Windows
Flooring
- Wood
- Carpet
- Vinyl
Bedrooms and Bathrooms
- 4 Bedrooms
- 2 Full Bathrooms
- Bathtub with Shower
Laundry
- Laundry Room
- Laundry on main level
- Washer and Electric Dryer Hookup
Outdoor Features
- Outdoor Storage
- Wrap Around Porch
Schools
- Credle Elementary School
- N Granville Middle School
- Webb High School
Horse Facilities and Amenities
- Grass Field
Utilities
- Cooling System Powered By Gas
- Ductless Heating Or Cooling System
- Window Unit Cooling System
- Heating System Uses Natural Gas
- Heating System Uses Oil
- Heating System Uses Steam
- Natural Gas Connected
- High Speed Internet
- Cable TV Available
Community Details
- No Home Owners Association
Listing and Financial Details
- Property held in a trust
- Assessor Parcel Number 13730
Map
Home Values in the Area
Average Home Value in this Area
Tax History
| Year | Tax Paid | Tax Assessment Tax Assessment Total Assessment is a certain percentage of the fair market value that is determined by local assessors to be the total taxable value of land and additions on the property. | Land | Improvement |
|---|---|---|---|---|
| 2024 | $3,062 | $261,423 | $37,000 | $224,423 |
| 2023 | $2,147 | $142,643 | $25,000 | $117,643 |
| 2022 | $2,136 | $142,643 | $25,000 | $117,643 |
| 2021 | $2,131 | $142,643 | $25,000 | $117,643 |
| 2020 | $2,131 | $142,643 | $25,000 | $117,643 |
| 2019 | $2,131 | $142,643 | $25,000 | $117,643 |
| 2018 | $2,131 | $147,542 | $27,500 | $120,042 |
| 2016 | $2,139 | $139,425 | $27,500 | $111,925 |
| 2015 | $2,065 | $139,425 | $27,500 | $111,925 |
| 2014 | $2,065 | $139,425 | $27,500 | $111,925 |
| 2013 | -- | $139,425 | $27,500 | $111,925 |
Property History
| Date | Event | Price | Change | Sq Ft Price |
|---|---|---|---|---|
| 09/16/2025 09/16/25 | Price Changed | $285,000 | -10.9% | $93 / Sq Ft |
| 08/18/2025 08/18/25 | Price Changed | $320,000 | -8.5% | $104 / Sq Ft |
| 07/25/2025 07/25/25 | For Sale | $349,900 | -- | $114 / Sq Ft |
Purchase History
| Date | Type | Sale Price | Title Company |
|---|---|---|---|
| Interfamily Deed Transfer | -- | -- |
Source: Doorify MLS
MLS Number: 10111814
APN: 192318319793
- 505 Forest Rd
- 504 Henderson St
- 104 Parker St
- 113 Warren Ave
- 107 Franklin St
- 617 Raleigh St
- 503 Forest Rd
- 412 Coggeshall St
- 201 Person St
- 106 Summitt Ave
- 6609 Clearwater Dr
- 303 Forest Rd
- 421 Granville St
- 0 E McClanahan St
- 215 Wilmington Ave
- 0000 Mimosa St
- 715 Williamsboro St
- 801 Williamsboro St
- 9037 N Carolina 96
- 720 Martin Luther King Junior Ave
- 305 Hummingbird Ln
- 3123 E Thollie Green Rd
- 803 Bridgers St Unit 801 bridgers st Henderson nc 27536
- 68 S Grace Way
- 2725 Spring Valley Dr
- 320 Hidden Valley Dr
- 2162 Mill Stream Cir
- 341 Riggans Way Unit 341B
- 20 Misty Grove Trail
- 3627 River Watch Ln
- 287 Somerset Ln
- 303 22nd St Unit A
- 1213 Whitman Dr
- 403 W C St
- 503 W C St
- 31 Duchess Ave
- 110 Gallery Park Dr
- 110 Gallery Park Dr
- 140 Ashberry Ln
- 155 Meadow Lake Dr







