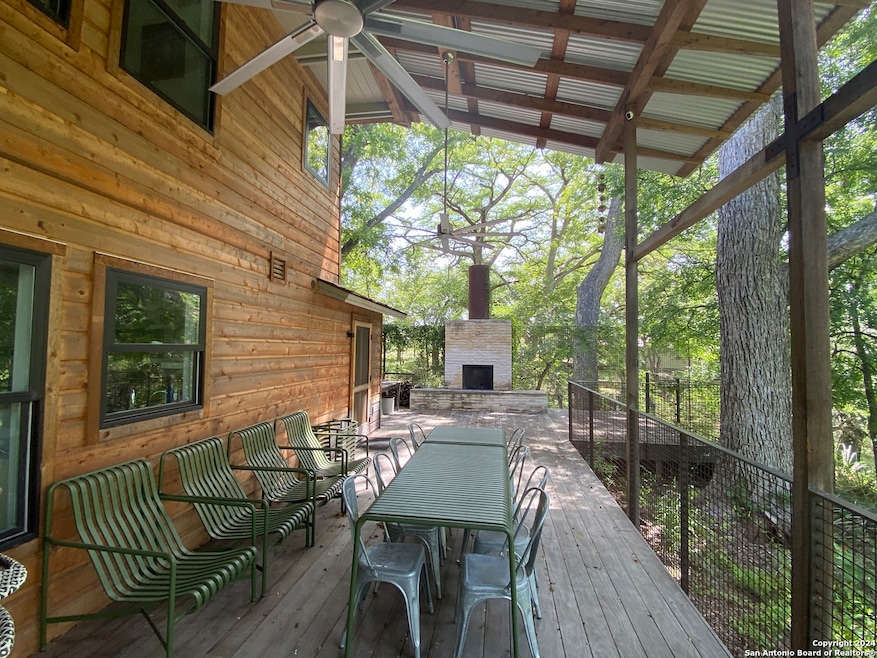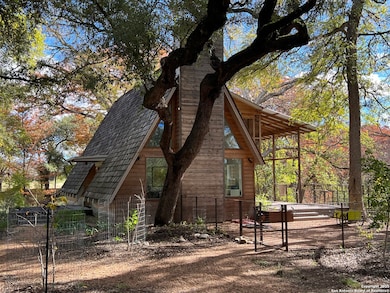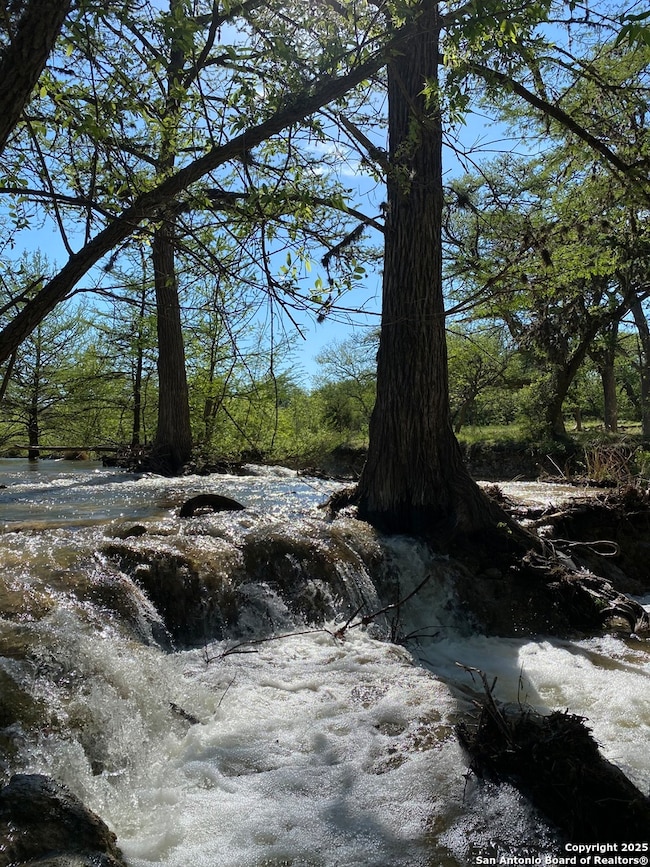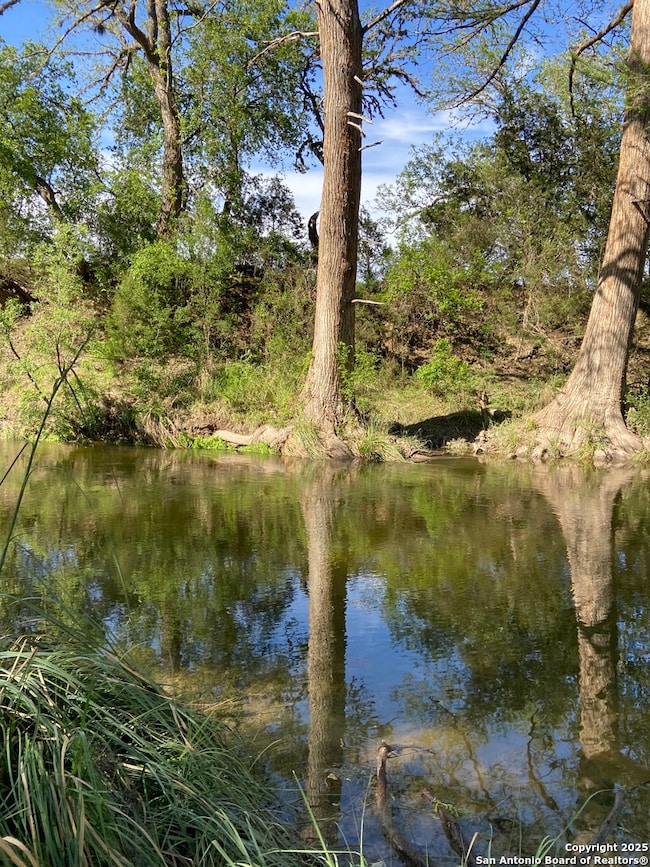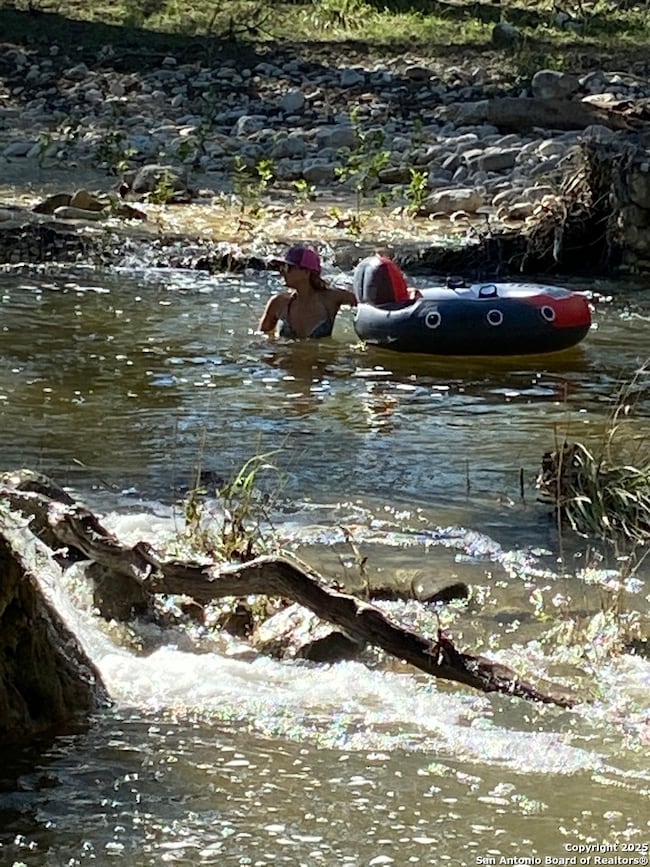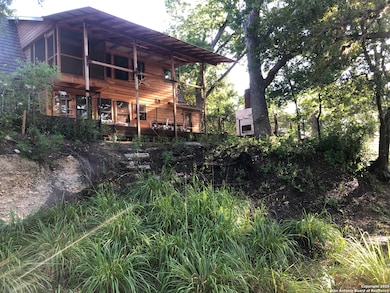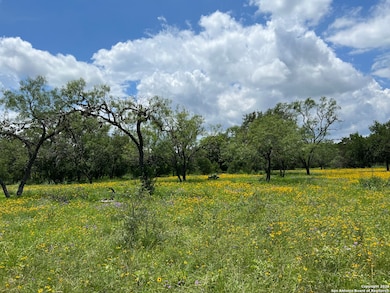412 Lebouf Rd Utopia, TX 78884
Estimated payment $5,668/month
Highlights
- 12.8 Acre Lot
- Freestanding Bathtub
- Walk-In Pantry
- Living Room with Fireplace
- Wood Flooring
- Eat-In Kitchen
About This Home
Sabinal River House. This is the only home currently on the market for this exclusive community of only 9 homesites on the Sabinal River. Coffee table books have pictures from the banks of this 12.8 acres!!! Truly a remarkable place to call your own. The Sabinal River is one of the most beautiful rivers in the world, lined with huge Cypress trees, clear cold spring water and plenty of bass, catfish, and sunfish. This 12.8 acres has approximately 640 feet of Sabinal River Frontage and a second source of live water, the spring fed Cypress Creek. The Cypress creek springs are flowing. The Sabinal River is seasonal in places and the attached photos show high river flowing times. This luxury home has a limestone brick fireplace from floor to ceiling in the living room, downstairs powder room for guest. downstairs bedroom with adjoining bathroom with free standing tub looking out to the Cypress Hollow Creek that flows into the Sabinal River. Includes a full size washer and dryer. Kitchen remodel with custom cabinets, retro refrigerator, dishwasher, stove with stainless steel vent (all appliances replaced during renovation). Almost all windows were replaced with double paned windows, lots of closets on first and second floor. Upstairs bedroom overlooking the Cypress Hollow Creek and adjoining bathroom with large modern shower. A third bedroom upstairs complete with bunk beds is the perfect location overlooking the Sabinal River for kids or guests. And if you prefer listening to the song birds and watch fire flies, there is a screened in sleeping porch upstairs. Around the house is a custom metal fence to keep your dogs and kids corralled. You will spend most of your time on the spacious back porch viewing the banks of the Sabinal River. The porch has a custom made outdoor limestone fireplace. You will spend many hours on the porch drinking wine or sparking water while you watch deer, view the stars and feeling blessed to have the opportunity to share this country space with friends and family. One the back porch, the gate completely opens so you can sit by the fireplace and look out towards the river. Also admire the view at a bar built onto the patio fence so your friends and family can sit and look over the river bank while enjoying a cool drink. You will spend many days and nights with a cold drink in the summer and a warm drink by the fireplace in the winter. When you are ready to stroll around the 12.8 acres, you will enjoy the huge shade trees and endless hours watching wildlife such as whitetail deer, turkey, axis deer and more. A large 3 car garage with workspace is a short path from the house. The property includes a automatic front entry gate and nice road from the gate to your new dream house. Enjoy your river retreat or your forever home just 5 minutes from grocery store, diner, post office and more! Don't miss this one of a kind Sabinal River House. High speed internet fiber connection available on the property.
Open House Schedule
-
Saturday, November 29, 202512:00 to 2:00 pm11/29/2025 12:00:00 PM +00:0011/29/2025 2:00:00 PM +00:00Whether you want a weekend getaway or your Forever Home, this Home is for you on the Sabinal River!!! The property offers 12.8 Acres of pecan trees, oak trees, impressively large Cypress trees and lots of wildlife. Very unique property with two sources of live water, Cypress Hollow Creek and the Sabinal River. This Beautiful Home Awaits YOU. Call James at 361-442-4811 when you get to the automatic entrance gateAdd to Calendar
Home Details
Home Type
- Single Family
Est. Annual Taxes
- $5,593
Parking
- 3 Car Garage
Home Design
- Wood Shingle Roof
Interior Spaces
- 1,906 Sq Ft Home
- Property has 2 Levels
- Ceiling Fan
- Window Treatments
- Living Room with Fireplace
- 2 Fireplaces
- Wood Flooring
Kitchen
- Eat-In Kitchen
- Walk-In Pantry
Bedrooms and Bathrooms
- 3 Bedrooms
- Walk-In Closet
- Freestanding Bathtub
Laundry
- Laundry Room
- Laundry on main level
- Washer Hookup
Schools
- Utopia Elementary And Middle School
- Utopia High School
Utilities
- Central Heating and Cooling System
- Well
- Septic System
Additional Features
- Waterfront Park
- 12.8 Acre Lot
Community Details
- Cypress Hollow Subdivision
- Community Barbecue Grill
Listing and Financial Details
- Tax Lot 12,13
- Assessor Parcel Number 64000000000130
Map
Home Values in the Area
Average Home Value in this Area
Property History
| Date | Event | Price | List to Sale | Price per Sq Ft |
|---|---|---|---|---|
| 09/03/2025 09/03/25 | For Sale | $985,000 | 0.0% | $517 / Sq Ft |
| 08/23/2025 08/23/25 | For Sale | $985,000 | 0.0% | $517 / Sq Ft |
| 05/17/2025 05/17/25 | Price Changed | $985,000 | -14.3% | $517 / Sq Ft |
| 09/26/2024 09/26/24 | For Sale | $1,150,000 | -- | $603 / Sq Ft |
Source: San Antonio Board of REALTORS®
MLS Number: 1812176
- 11234 Hwy 187 N
- 82 S
- 5430 Cr-111
- 810 B&r Rd
- 26701 Fm 470
- 000 N Fm 187 Chisolm Trail
- 779 N Hwy 187
- 1065 B & R Rd
- 2925 County Road 361
- 11850 Ranch Road 1050
- 1079 County Road 357
- 497 Cypress Falls Rd
- 1628 County Road 357
- 1630 County Road 357
- 82 Private Road 3800
- 213 Private Road 3820
- 173 Private Road 3820
- 11000 Ranch To Market Road 1050
- 128 Lee St
- 467 Oak St
