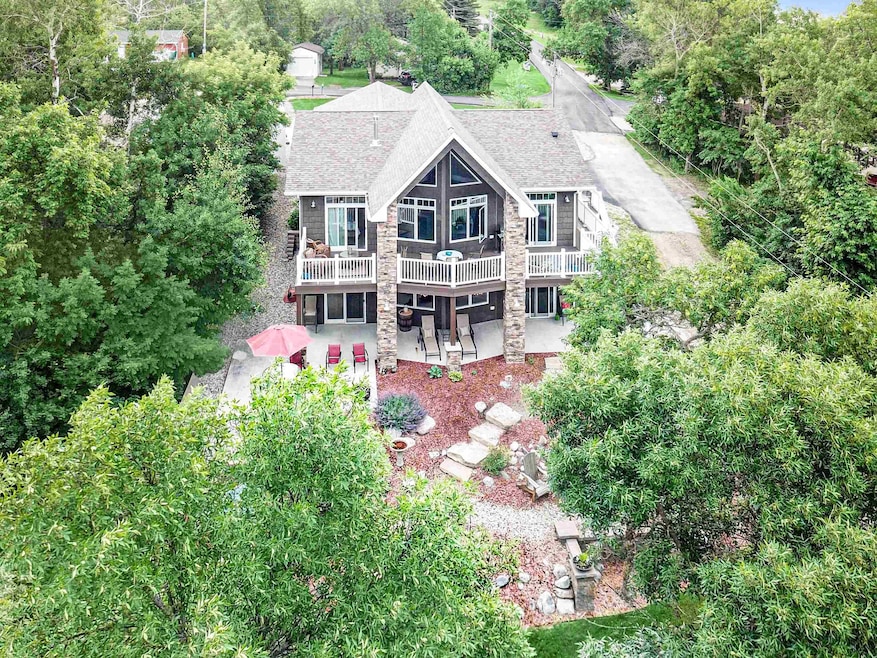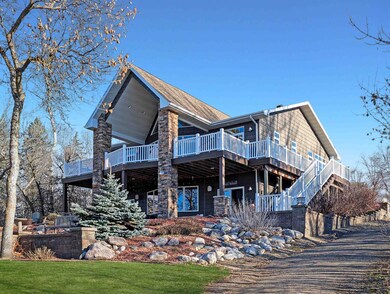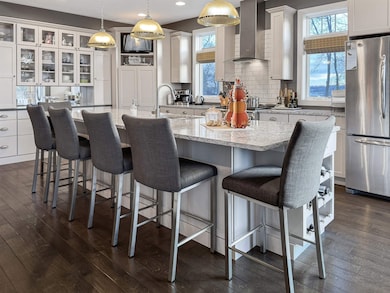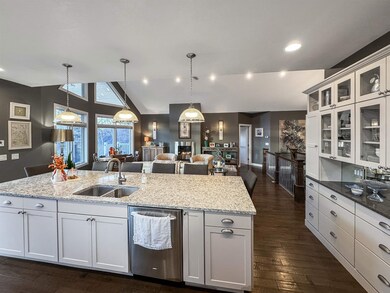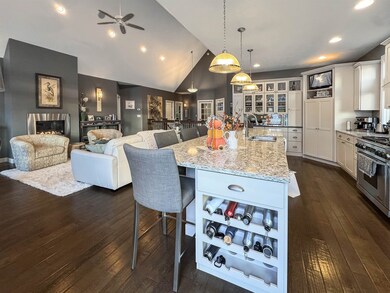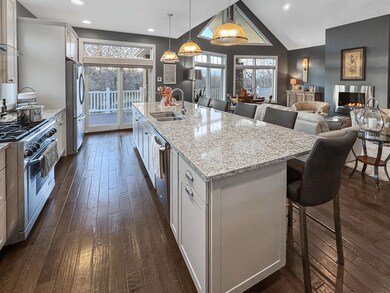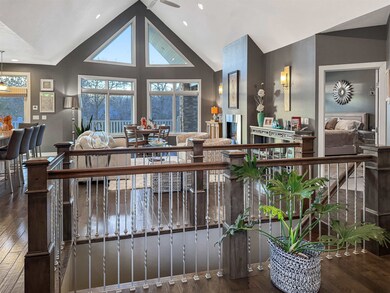412 Longview Rd W Bottineau, ND 58318
Estimated payment $8,837/month
Highlights
- Lake Property
- Main Floor Primary Bedroom
- Mud Room
- Vaulted Ceiling
- 2 Fireplaces
- Porch
About This Home
Ready for year-round lake living? This stunning, turnkey home offers unmatched serenity and modern comfort. Tucked into a mature, tree-filled lot on a peaceful bay, this property delivers the quiet, natural beauty everyone hopes to find at the lake. Inside, an open-concept layout showcases vaulted ceilings and a wall of windows that fill the dining and living areas with warm natural light. A gas fireplace adds a cozy welcoming ambiance—perfect for chilly winter nights. The luxury kitchen is a true showpiece, featuring quartz countertops, a 6-burner Dacor gas range with convection oven, stainless steel ventilation hood, and modern stainless appliances throughout. Recessed and custom lighting—complete with dimming options—sets the perfect mood for cooking or entertaining. Maple cabinetry with pull-out shelving and a grand island with double-sided storage and seating for six make both daily use and hosting a breeze. From here, step directly onto the expansive, maintenance-free wraparound deck, offering multiple vantage points of the lake, abundant space for grilling or gathering, and peaceful views of nature and wildlife. High-end finishes continue throughout the home, including Birch hardwood floors, crisp white millwork, and stylish lighting. The main-floor primary suite offers private deck access and an en-suite bathroom with a tiled shower, quartz countertops, and maple cabinetry. An additional main-floor bedroom—currently used as an office—adds flexibility. The spacious mudroom connects the home to an attached insulated and heated garage complete with floor drains and hot/cold water hookups, and also includes a large closet, main level laundry, and a utility sink. For sun lovers, the bright and inviting sunroom is the perfect retreat any time of day. The lower level is designed for entertaining, featuring a generous family room with in-floor heat, a gas fireplace, a wet bar, and space for both lounging and dining. Knotty hickory millwork adds warmth and character. This level also includes two additional bedrooms, a workout room, a full bath, and a utility room. Outside, you’ll find even more to love: a 1,044 sq. ft. insulated and heated detached garage (29' x 36', built in 1994) offering abundant parking, shop space, or room for hobbies. To make your move even easier, this home can be sold fully furnished and includes a large pontoon dock with solar lights, lift, and a 2020 pontoon. All of this comes with the added bonus of being just minutes from great local amenities: a coffee shop, a local boutique, the Dockside Bar & Grill, A Frame Bar and Grill, Metigoshe Drive-In, Larson Marine, as well as the State Park and hiking, biking, and skiing hills.
Home Details
Home Type
- Single Family
Est. Annual Taxes
- $4,700
Year Built
- Built in 2011
Lot Details
- 0.68 Acre Lot
- Sprinkler System
- Property is zoned R1
Home Design
- Concrete Foundation
- Asphalt Roof
- Metal Roof
Interior Spaces
- 1,640 Sq Ft Home
- 2-Story Property
- Vaulted Ceiling
- Recessed Lighting
- 2 Fireplaces
- Mud Room
- Living Room
- Dining Room
Kitchen
- Convection Oven
- Gas Oven or Range
- Microwave
- Dishwasher
- Disposal
Flooring
- Carpet
- Laminate
Bedrooms and Bathrooms
- 4 Bedrooms
- Primary Bedroom on Main
- Bathroom on Main Level
- 3 Bathrooms
Laundry
- Laundry on main level
- Dryer
- Washer
Finished Basement
- Walk-Out Basement
- Basement Fills Entire Space Under The House
- Fireplace in Basement
Parking
- 4 Car Garage
- Heated Garage
- Insulated Garage
- Workshop in Garage
- Garage Drain
- Garage Door Opener
- Driveway
Outdoor Features
- Lake Property
- Patio
- Porch
Utilities
- Forced Air Heating and Cooling System
- Dual Heating Fuel
- Heating System Powered By Owned Propane
- Well
- Water Softener is Owned
Map
Home Values in the Area
Average Home Value in this Area
Tax History
| Year | Tax Paid | Tax Assessment Tax Assessment Total Assessment is a certain percentage of the fair market value that is determined by local assessors to be the total taxable value of land and additions on the property. | Land | Improvement |
|---|---|---|---|---|
| 2024 | $3,448 | $235,550 | $99,000 | $136,550 |
| 2023 | $3,037 | $218,750 | $99,000 | $119,750 |
| 2022 | $3,609 | $210,900 | $90,750 | $120,150 |
| 2021 | $4,445 | $211,250 | $90,750 | $120,500 |
| 2020 | $4,389 | $212,850 | $90,750 | $122,100 |
| 2019 | $4,362 | $217,350 | $94,900 | $122,450 |
| 2018 | $3,252 | $217,750 | $94,900 | $122,850 |
| 2017 | $3,833 | $206,350 | $94,900 | $111,450 |
| 2016 | $2,725 | $206,650 | $94,900 | $111,750 |
| 2015 | $2,755 | $403,400 | $189,800 | $213,600 |
| 2014 | $2,751 | $406,000 | $189,800 | $216,200 |
| 2011 | $2,065 | $220,600 | $110,000 | $110,600 |
Property History
| Date | Event | Price | List to Sale | Price per Sq Ft |
|---|---|---|---|---|
| 11/25/2025 11/25/25 | For Sale | $1,599,000 | -- | $975 / Sq Ft |
Purchase History
| Date | Type | Sale Price | Title Company |
|---|---|---|---|
| Quit Claim Deed | -- | None Listed On Document |
Mortgage History
| Date | Status | Loan Amount | Loan Type |
|---|---|---|---|
| Open | $330,000 | New Conventional |
Source: Minot Multiple Listing Service
MLS Number: 251824
APN: 02-4032-02631-000
- Lot 16 Hartley Shores Rd
- 1052 Lake Metigoshe Park
- Lot 16 Birchwood Heights 2nd Addition
- Lot 15 Birchwood Heights 2nd Addition
- Lot 17 Birchwood Heights 2nd Addition
- 300 Lake Metigoshe Park Unit 164 & 165
- 80 Twin Oaks Shore Unit Lake Metigoshe
- 6 Castleman Ln
- 1248 108th St NE
- 1419 Loon Lake Rd E Unit Loon Lake
- 912 Shadow Bay
- Tbd Sjule Rd
- TBD Sjule Rd
- LOT 4 Lakeside Bay Unit Long Lake
- Tbd Lake Rd
- 10307 Sjule Rd
- LOT 3 Lakeside Bay Unit Long Lake
- 733 Minot Beach
- Tbd 103 St NE
- TBD 103 St NE
