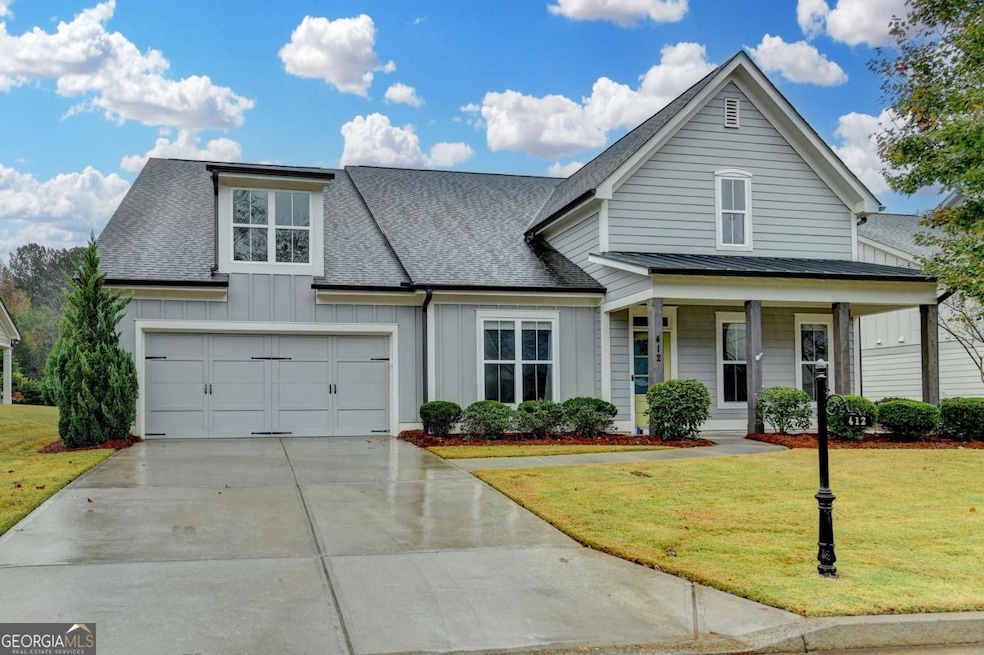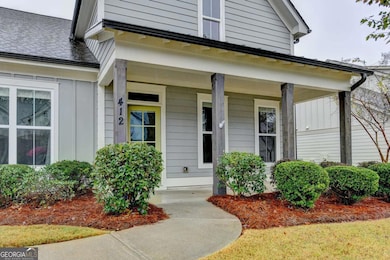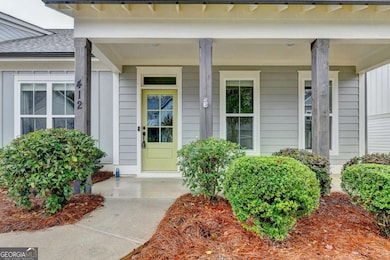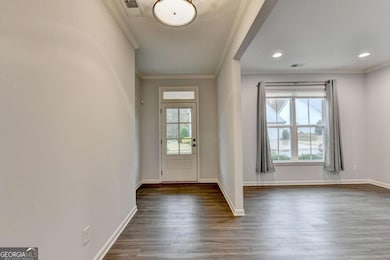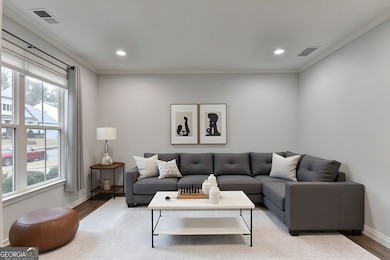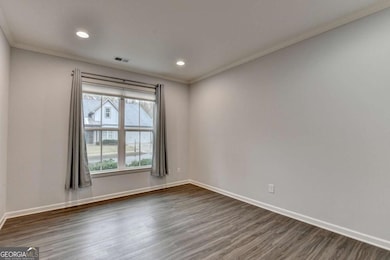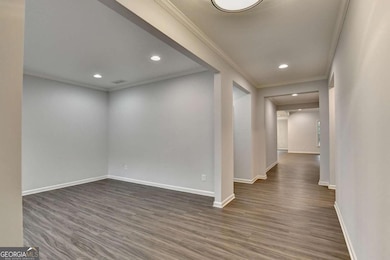412 Manor Ridge View Alpharetta, GA 30004
Union Hill NeighborhoodEstimated payment $4,680/month
Highlights
- Gated Community
- Craftsman Architecture
- Private Lot
- Free Home Elementary School Rated A-
- Clubhouse
- Wood Flooring
About This Home
Gorgeous FARMHOUSE-STYLE 3 BED/ 2.5 BATH MASTER-ON-MAIN home on a beautifully landscaped, LEVEL lot in the peaceful and highly desired GATED Larkspur community! Charming board-and-batten exterior with a welcoming ROCKING-CHAIR FRONT PORCH leads into the inviting foyer. To your left, off the foyer is a versatile OFFICE/LIVING ROOM highlighted by crown molding. The light-filled open-concept living area features a stone FIREPLACE, crown molding, custom recessed cabinetry niches, and a large picture window overlooking the covered porch and private backyard. The gourmet KITCHEN impresses with custom cabinetry, quartz countertops, stainless steel appliances, DOUBLE OVEN, a 5-burner gas cooktop with VENT HOOD, large eat-in center island with double sink, tile backsplash, and an oversized walk-in pantry with built-in custom cabinetry. The adjacent DINING AREA with wall of windows and crown molding opens to the large, COVERED PATIO and the private, LEVEL, LANDSCAPED-ideal for quiet mornings or entertaining. The spacious main-level master suite features NEW CARPET, a tray ceiling and a spa-inspired bath complete with custom cabinetry, double vanity, quartz countertops, HUGE WALK-IN CUSTOM TILED SHOWER, tile floors and a generous walk-in closet. The main level also features 2 large secondary bedrooms (both with NEW CARPET, walk-in closets, and crown molding) and a beautifully finished full, tiled bath with custom cabinetry, quartz countertop, and tiled tub/shower. A pretty powder room and a generous laundry room add convenience on the main level. A rear staircase leads to the expansive FLOORED ATTIC-perfect for storage or ready to be finished into a guest suite, home office, game room, or bonus living space. The HOA covers full lawn maintenance, and this SOUGHT-AFTER community features fantastic amenities such as a swimming POOL, clubhouse, PICKLEBALL courts, a WALKING TRAIL with pond and a COMMUNITY GARDEN. Minutes to shopping, dining, Vickery Village, Halcyon, the greenway and just a short drive to Downtown Alpharetta-plus the benefit of LOWER CHEROKEE COUNTY TAXES with the ALPHARETTA address! This home is truly move-in ready and beautifully maintained!
Home Details
Home Type
- Single Family
Est. Annual Taxes
- $3,969
Year Built
- Built in 2018
Lot Details
- 0.3 Acre Lot
- Private Lot
- Level Lot
- Sprinkler System
HOA Fees
- $292 Monthly HOA Fees
Home Design
- Craftsman Architecture
- Ranch Style House
- Slab Foundation
- Composition Roof
- Concrete Siding
Interior Spaces
- 3,372 Sq Ft Home
- Roommate Plan
- Crown Molding
- Tray Ceiling
- High Ceiling
- Ceiling Fan
- Gas Log Fireplace
- Double Pane Windows
- Entrance Foyer
- Family Room with Fireplace
- Combination Dining and Living Room
- Expansion Attic
- Laundry Room
Kitchen
- Breakfast Area or Nook
- Breakfast Bar
- Walk-In Pantry
- Built-In Double Oven
- Cooktop
- Microwave
- Dishwasher
- Stainless Steel Appliances
- Kitchen Island
- Solid Surface Countertops
- Disposal
Flooring
- Wood
- Carpet
- Tile
Bedrooms and Bathrooms
- 3 Main Level Bedrooms
- Walk-In Closet
- Double Vanity
- Bathtub Includes Tile Surround
- Separate Shower
Home Security
- Home Security System
- Fire and Smoke Detector
Parking
- 2 Car Garage
- Parking Accessed On Kitchen Level
- Garage Door Opener
Eco-Friendly Details
- Energy-Efficient Appliances
Outdoor Features
- Patio
- Porch
Schools
- Free Home Elementary School
- Creekland Middle School
- Creekview High School
Utilities
- Forced Air Zoned Heating and Cooling System
- Heating System Uses Natural Gas
- Underground Utilities
- 220 Volts
- Gas Water Heater
- High Speed Internet
- Phone Available
- Cable TV Available
Community Details
Overview
- $3,150 Initiation Fee
- Association fees include ground maintenance, management fee, private roads, swimming, trash
- Larkspur Subdivision
Recreation
- Community Pool
Additional Features
- Clubhouse
- Gated Community
Map
Home Values in the Area
Average Home Value in this Area
Tax History
| Year | Tax Paid | Tax Assessment Tax Assessment Total Assessment is a certain percentage of the fair market value that is determined by local assessors to be the total taxable value of land and additions on the property. | Land | Improvement |
|---|---|---|---|---|
| 2025 | $2,030 | $352,440 | $66,000 | $286,440 |
| 2024 | $3,907 | $310,720 | $52,800 | $257,920 |
| 2023 | $3,299 | $297,240 | $52,800 | $244,440 |
| 2022 | $2,229 | $209,520 | $40,800 | $168,720 |
| 2021 | $2,339 | $198,920 | $52,000 | $146,920 |
| 2020 | $1,772 | $177,280 | $45,979 | $131,301 |
| 2019 | $2,844 | $100,080 | $52,000 | $48,080 |
| 2018 | $1,349 | $50,000 | $50,000 | $0 |
Property History
| Date | Event | Price | List to Sale | Price per Sq Ft |
|---|---|---|---|---|
| 10/31/2025 10/31/25 | For Sale | $769,900 | -- | $228 / Sq Ft |
Purchase History
| Date | Type | Sale Price | Title Company |
|---|---|---|---|
| Warranty Deed | $443,119 | -- | |
| Warranty Deed | $443,119 | -- |
Mortgage History
| Date | Status | Loan Amount | Loan Type |
|---|---|---|---|
| Open | $305,000 | New Conventional |
Source: Georgia MLS
MLS Number: 10635129
APN: 02N13C-00000-263-000
- 7619 Campground Rd
- 116 Waverly Dr
- 7380 Bates Dr
- 7880 Brands Hatch Blvd
- 6610 Tything Ct
- 212 Silver Birch Ct
- 7480 Trotting Trail
- 4465 Mossbrook Cir
- 6645 Bentley Ridge Dr
- 7440 Trotting Trail
- 7330 Oldbury Place
- 6390 Yellow Birch St
- 715 Creekside Bend
- 2687 Holbrook Campground Rd
- 2675 Holbrook Campground Rd
- 7140 Bridlefield Pass
- 6250 Clydesdale Ct
- 722 Creekside Bend
- 3590 Manor Dr N
- 5035 Hamptons Club Dr
- 6797 Campground Rd
- 2995 Manorview Ln
- 17040 Birmingham Rd
- 2405 Mountain Rd
- 7895 Wynfield Cir
- 7810 Wynfield Cir
- 7850 Wynfield Cir
- 3995 Emerald Glade Ct
- 6228 Lively Way
- 5735 Aspen Dr
- 3525 Elder Field Ln
- 4425 Azurite St
- 3695 Moor Pointe Dr
- 15905 Westbrook Rd
- 4325 Briar Ridge Ln
- 6830 Rocking Horse Ln
- 5734 Wills Wood Cir
- 6860 Rocking Horse Ln
- 4235 Doubletree Ct
