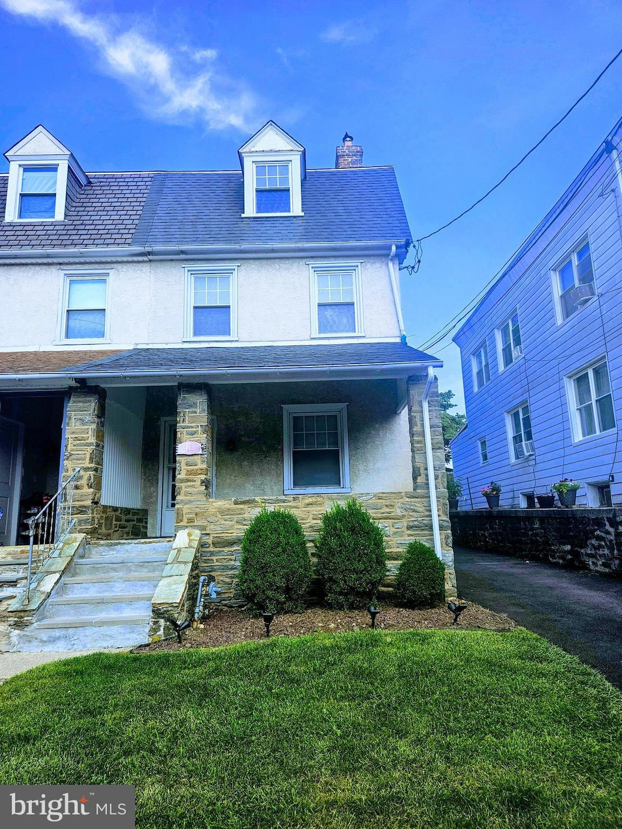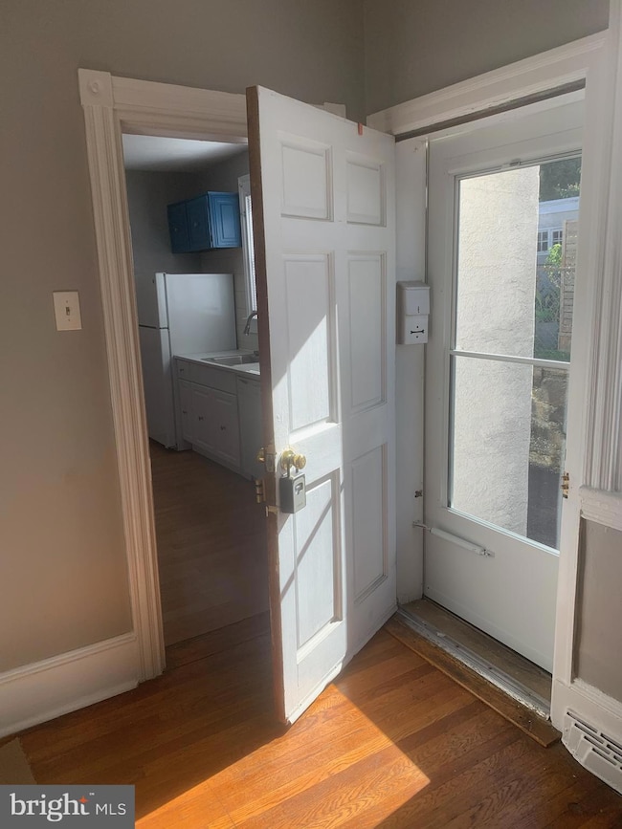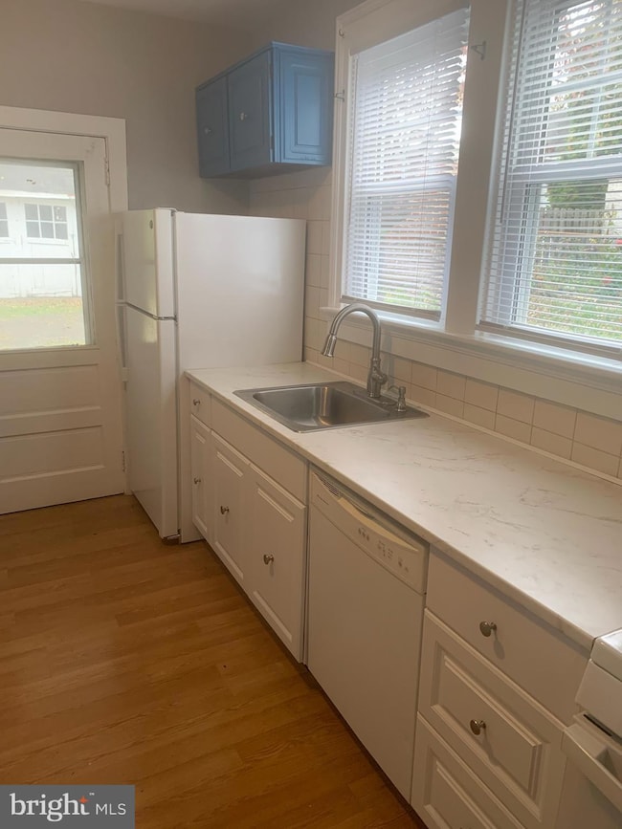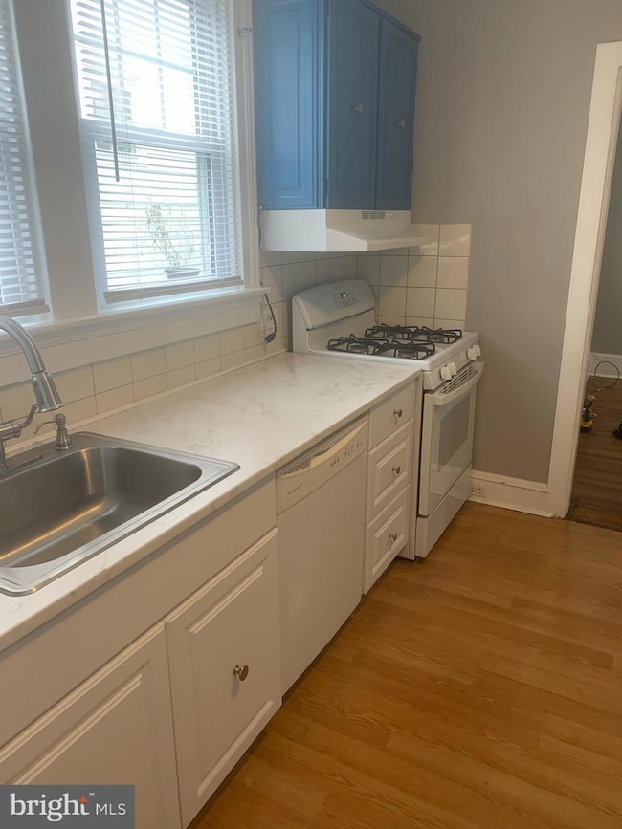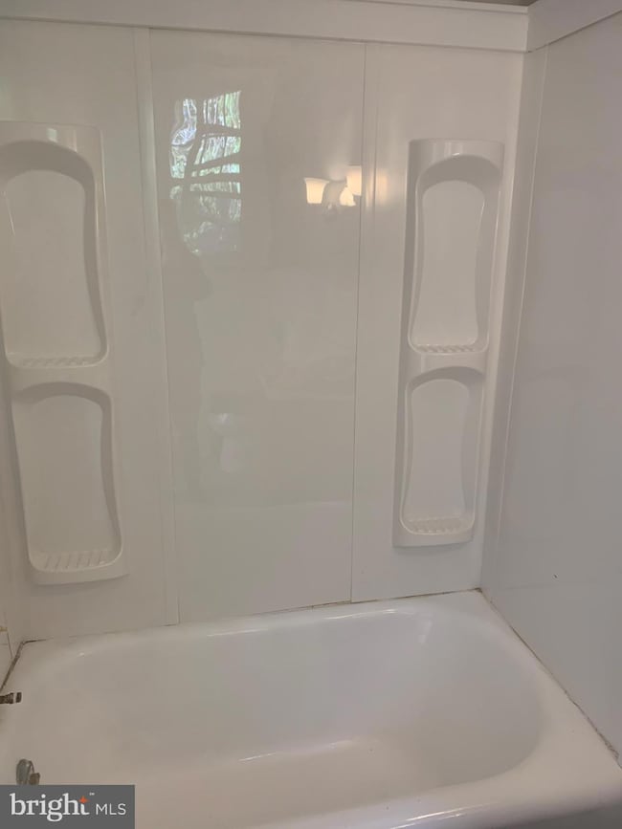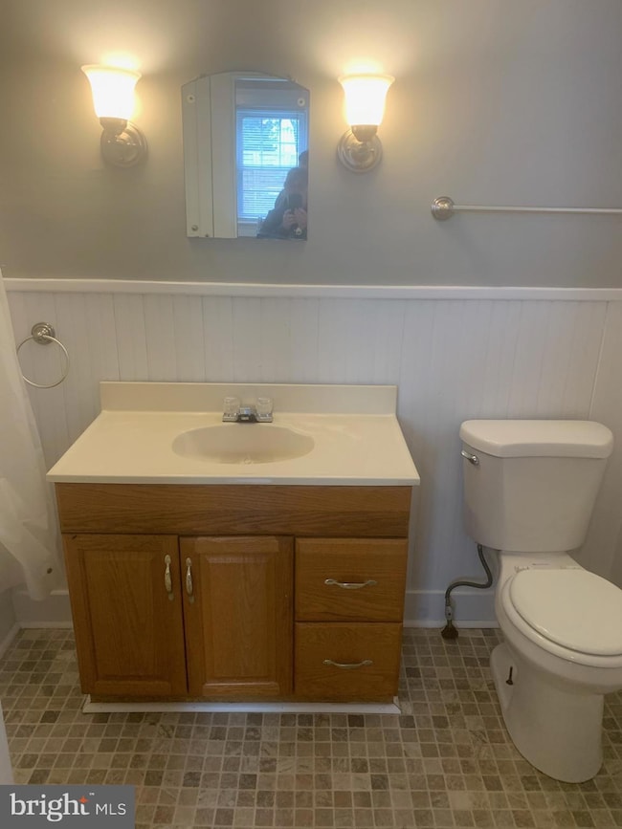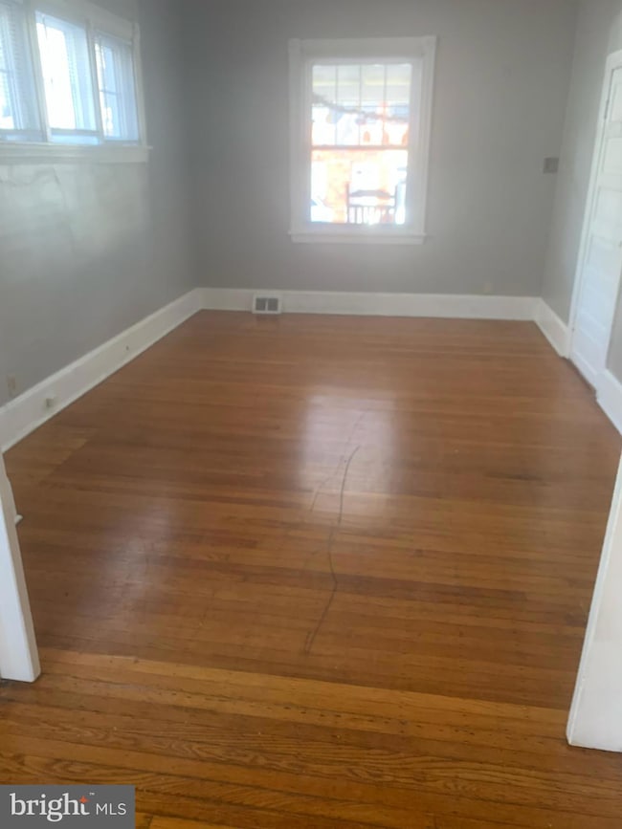412 Maple St Jenkintown, PA 19046
Highlights
- Colonial Architecture
- Wood Flooring
- Eat-In Kitchen
- Jenkintown Elementary School Rated A
- No HOA
- Living Room
About This Home
Move-In Ready FIRST FLOOR 1 Bedroom Apartment in Jenkintown!
Welcome to 412 Maple Street! This spacious first floor unit in a charming duplex offers comfort, convenience, and recent updates throughout. Featuring a very large bedroom, fresh paint, and a newer and spacious eat in kitchen. There is a dining room off of the kitchen which leads to the living area. Charming pocket doors separate the living area from the bedroom. The unit includes plenty of off street parking and shared basement laundry is available for both units. Located within walking distance to Jenkintown High school and its shops, restaurants, and community amenities. Tenant is responsible for gas and electric, as well as snow removal. Don't miss this opportunity to live in the heart of desirable Jenkintown! New storm ; new sconces; new tub surround and fresh paint in the bathroom!
Listing Agent
(267) 218-3687 Kristen.McDonald@LongandFoster.com Long & Foster Real Estate, Inc. Listed on: 11/04/2025

Townhouse Details
Home Type
- Townhome
Est. Annual Taxes
- $7,556
Year Built
- Built in 1900
Lot Details
- 4,002 Sq Ft Lot
- Lot Dimensions are 20.00 x 0.00
- Property is in very good condition
Parking
- On-Street Parking
Home Design
- Semi-Detached or Twin Home
- Colonial Architecture
- Entry on the 1st floor
- Block Foundation
- Stucco
Interior Spaces
- 900 Sq Ft Home
- Property has 1 Level
- Living Room
- Eat-In Kitchen
Flooring
- Wood
- Tile or Brick
Bedrooms and Bathrooms
- 1 Main Level Bedroom
- 1 Full Bathroom
Basement
- Basement Fills Entire Space Under The House
- Laundry in Basement
Schools
- Jenkintown Middle High School
Utilities
- Cooling System Mounted In Outer Wall Opening
- Central Heating
- Natural Gas Water Heater
- Municipal Trash
Listing and Financial Details
- Residential Lease
- Security Deposit $1,500
- Requires 1 Month of Rent Paid Up Front
- Tenant pays for gas, electricity
- The owner pays for lawn/shrub care, water, trash collection, sewer
- Rent includes additional storage space, lawn service, trash removal, water
- No Smoking Allowed
- 12-Month Min and 36-Month Max Lease Term
- Available 11/15/25
- Assessor Parcel Number 10-00-02348-009
Community Details
Overview
- No Home Owners Association
- Jenkintown Subdivision
Pet Policy
- Pets allowed on a case-by-case basis
- Pet Deposit $150
- $25 Monthly Pet Rent
Map
Source: Bright MLS
MLS Number: PAMC2160764
APN: 10-00-02348-009
- 400 Cedar St
- 404 Rodman Ave
- 303 Rodman Ave
- 304 Florence Ave
- 600 Runnymede Ave
- 309 Florence Ave Unit 401-N
- 309 Florence Ave Unit 420N
- 309 Florence Ave Unit 511-N
- 309 Florence Ave Unit 112-N
- 309 Florence Ave Unit 229N
- 309 Florence Ave Unit 119-N
- 309 Florence Ave Unit 612-N
- 204 Runnymede Ave
- 1708 Madeira Ave
- 608 Washington Ln
- 622 Washington Ln
- 154 Greenwood Ave
- 100 West Ave Unit 326S
- 100 West Ave Unit 218S
- 100 West Ave Unit 226S
- 403 Maple St
- 714 West Ave Unit 2
- 405 York Rd
- 169 Greenwood Ave
- 309 Florence Ave Unit 627-N
- 1875 Jenkintown Rd
- 100 West Ave Unit 530 -SOUTH
- 100 West Ave Unit 611-W
- 100 West Ave Unit 414W
- 1300 Greenwood Ave
- 1511 Spring Ave Unit Apartment #1
- 155 Washington Ln
- 1250 Greenwood Ave
- 100 Old York Rd
- 615 Paxson Ave
- 25 Washington Ln
- 437 Paxson Ave
- 622 Edgley Ave
- 841 Highland Ave
- 8302 Old York Rd Unit C61
