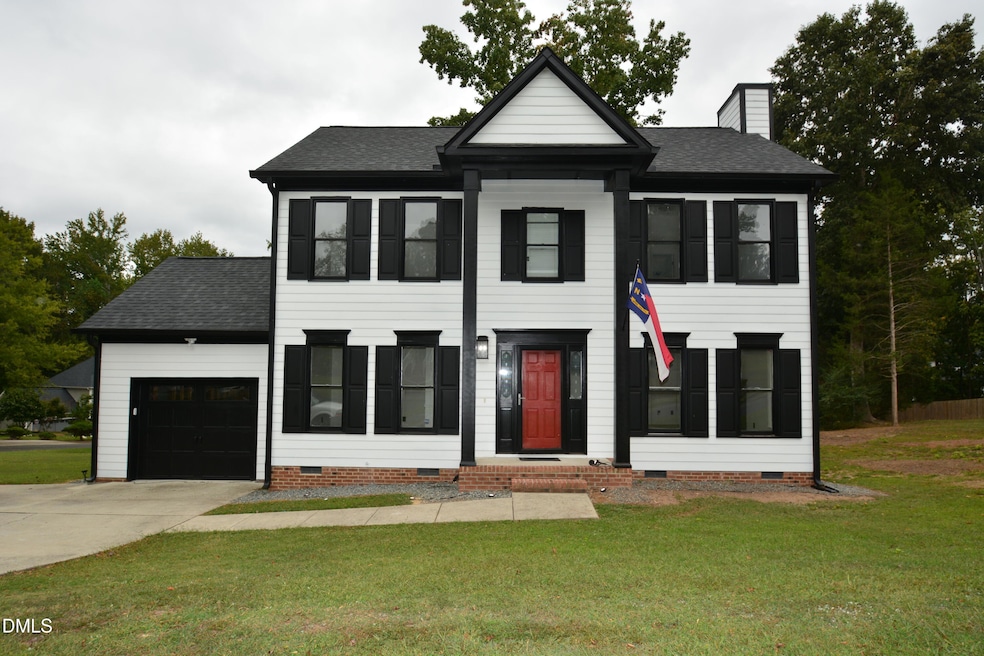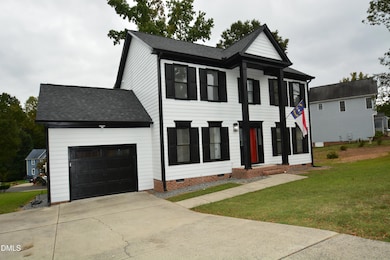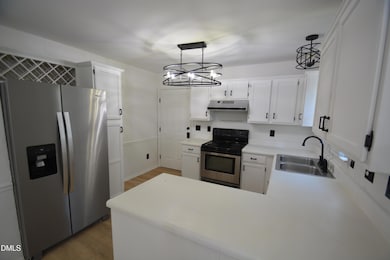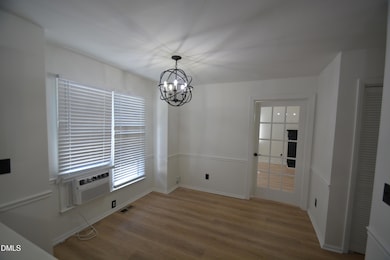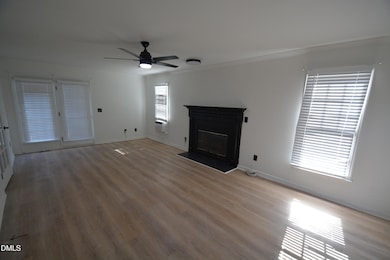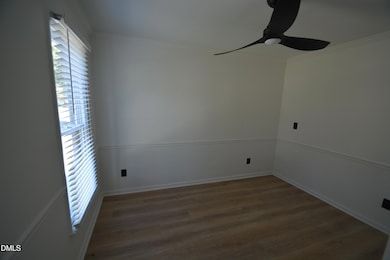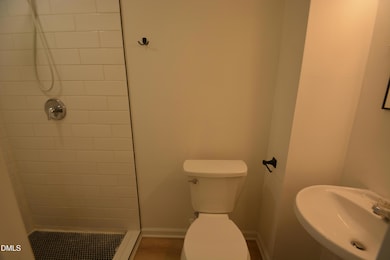412 Maymont Dr Durham, NC 27703
Eastern Durham NeighborhoodEstimated payment $1,974/month
Total Views
4,596
3
Beds
3
Baths
1,644
Sq Ft
$198
Price per Sq Ft
Highlights
- Traditional Architecture
- 1 Car Attached Garage
- Ceramic Tile Flooring
- Fireplace
- Cooling System Mounted To A Wall/Window
- Forced Air Heating and Cooling System
About This Home
Tastefully updated home in the desirable Grey Cliff Subdivision. Lage corner lot and with plenty of room for your outdoor activities. Large living room with fireplace. Generously sized primary bedroom with a walk in closet. Great place to call home!
Home Details
Home Type
- Single Family
Est. Annual Taxes
- $3,481
Year Built
- Built in 1994
Lot Details
- 0.26 Acre Lot
HOA Fees
- $15 Monthly HOA Fees
Parking
- 1 Car Attached Garage
Home Design
- Traditional Architecture
- Shingle Roof
Interior Spaces
- 1,644 Sq Ft Home
- 2-Story Property
- Fireplace
- Crawl Space
Flooring
- Laminate
- Ceramic Tile
Bedrooms and Bathrooms
- 3 Bedrooms
- Primary bedroom located on second floor
- 3 Full Bathrooms
Schools
- Oakgrove Elementary School
- Neal Middle School
- Southern High School
Utilities
- Cooling System Mounted To A Wall/Window
- Forced Air Heating and Cooling System
Community Details
- Greycliff HOA, Phone Number (919) 240-4045
- Greycliff Subdivision
Listing and Financial Details
- Assessor Parcel Number 159083
Map
Create a Home Valuation Report for This Property
The Home Valuation Report is an in-depth analysis detailing your home's value as well as a comparison with similar homes in the area
Home Values in the Area
Average Home Value in this Area
Property History
| Date | Event | Price | List to Sale | Price per Sq Ft |
|---|---|---|---|---|
| 01/22/2026 01/22/26 | Pending | -- | -- | -- |
| 12/06/2025 12/06/25 | For Sale | $325,000 | 0.0% | $198 / Sq Ft |
| 11/17/2025 11/17/25 | Pending | -- | -- | -- |
| 11/14/2025 11/14/25 | For Sale | $325,000 | -- | $198 / Sq Ft |
Source: Doorify MLS
Purchase History
| Date | Type | Sale Price | Title Company |
|---|---|---|---|
| Warranty Deed | $149,000 | -- |
Source: Public Records
Mortgage History
| Date | Status | Loan Amount | Loan Type |
|---|---|---|---|
| Open | $146,697 | FHA |
Source: Public Records
Source: Doorify MLS
MLS Number: 10133210
APN: 159083
Nearby Homes
- 10 Bentwood Place
- 403 Chadbourne Dr
- 3602 Thornwood Dr
- 3511 Thornwood Dr
- 709 Grandview Dr
- 507 Lodestone Dr
- 3708 Thornwood Dr
- 912 Obsidian Way
- 521 Quartz Dr
- 3409 Judy Ave
- 502 Quartz Dr
- 1011 Homecoming Way
- 3201 Venus Dr
- 608 Chalcedony Ct
- 703 Chopper Ln Unit 12
- 1007 Shovelhead Dr
- 7 Mercury Ct
- 1113 Homecoming Way
- 650 Ganyard Farm Way Unit 6
- 209 Fountain St
Your Personal Tour Guide
Ask me questions while you tour the home.
