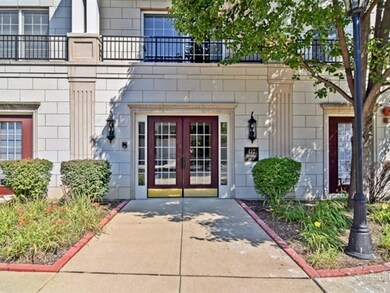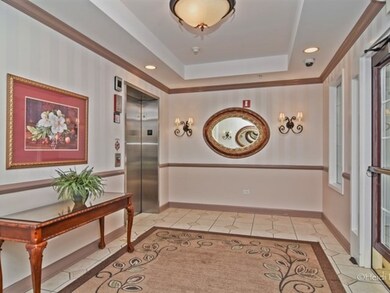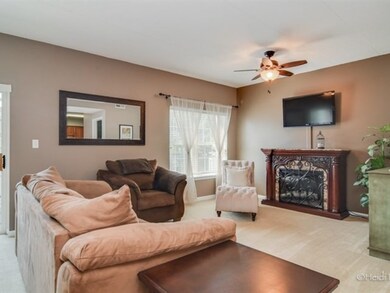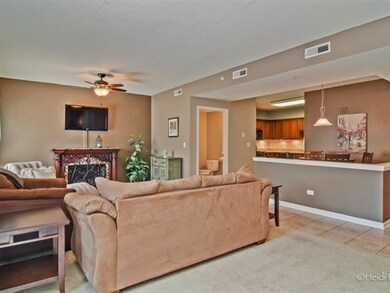
412 Mcdaniels Cir Unit 201 Clarendon Hills, IL 60514
About This Home
As of June 2022You won't believe the price and incentive on this one! Most Reasonably priced condo within walking distance to downtown train! Motivated Seller! Seller offering buyer $2000 credit to be used as they wish and $1000 bonus to Buyer agent if Contract received by 12/15/16! Perfect Commuters Dream! Former Model! Many upgrades! Large Kitchen with raised panel cabinets, granite counters! Tile Floors in kitchen and Dining Room! Open Floor Plan! Neutral tones throughout! Spacious Living Room with electric fireplace, plush carpet and access to private balcony! Large Bedroom with private bath! Stackable Washer & Dryer! Large Storage Locker! Southern Exposure! Security Door! Parking spot Included! Assessment includes, Gas, Water, Cable, Security as well as snow removal and lawn care. Great Area! Does not back to the train!
Last Agent to Sell the Property
Keller Williams Infinity License #471006891 Listed on: 11/11/2016

Property Details
Home Type
Condominium
Est. Annual Taxes
$3,480
Year Built
2004
Lot Details
0
HOA Fees
$348 per month
Listing Details
- Property Type: Attached Single
- General Information: Commuter Train
- Unit Floor Level: 2
- Age: 11-15 Years
- Full Bathrooms: 1
- Half Bathrooms: 1
- Number Interior Fireplaces: 1
- Ownership: Condo
- Total Full or Half Bathrooms: 1.1
- Estimated Year Built: 2004
- Type Attached: Mid Rise (4-6 Stories)
- Special Features: None
- Property Sub Type: Condos
- Stories: 5
- Year Built: 2004
Interior Features
- Interior Property Features: Elevator, Laundry Hook-Up in Unit, Storage
- Number Of Rooms: 4
- Living Room: Dimensions: 16X14, On Level: Main Level, Flooring: Carpet, Windows: Blinds
- Appliances: Oven/Range, Microwave, Dishwasher, Refrigerator, Washer, Dryer, Disposal
- Fireplace Details: Electric
- Fireplace Location: Living Room
- Bedrooms All Levels: 1
- Primary Bedroom Bath: Full
- Above Grade Bedrooms: 1
- Laundry: Flooring: Ceramic Tile
- Dining Room: Dimensions: 12X9, On Level: Main Level, Flooring: Ceramic Tile
- Kitchen Type: Dimensions: 12X7, On Level: Main Level, Flooring: Ceramic Tile, Windows: None
- Additional Rooms: Foyer
- Master Bedroom: Dimensions: 14X13, On Level: Main Level, Flooring: Carpet, Windows: Blinds
- Additional Room 1 Name: Foyer, Dimensions: 7X5, On Level: Main Level
- Estimated Sq Ft: 1005
- Dining Room Type: Separate
Exterior Features
- Exterior Building Type: Brick
- Exterior Property Features: Balcony, Cable Access
- Exposure: S (South)
Garage/Parking
- Number of Cars: 1
- Parking: Space/s
- Parking Details: Assigned Spaces
- Number Parking Spaces: 1
- Parking On Site: Yes
- Parking Included In Price: Yes
- Parking Ownership: Owned
Utilities
- Air Conditioner: Central Air
- Water: Lake Michigan
- Sewer: Sewer-Public
- Heating Fuel: Forced Air
Condo/Co-op/Association
- Max Pet Weight: 60
- Pets Allowed: Yes
- Fee Frequency: Monthly
- Management: Manager Off-site
- Pet Information: Cats OK, Dogs OK, Pet Count Limitation, Pet Weight Limitation
- Common Area Amenities: Elevator, Storage, Security Door Locks
- Assessment Includes: Heat, Water, Gas, Common Insurance, Security, Security System, TV/Cable, Exterior Maintenance, Lawn Care, Scavenger, Snow Removal
- Assessment Association Fees: 348
- Management Contact Name: Danette
- Management Phone: 815-886-7481X210
Fee Information
- Management Company: Foster Primier
Schools
- School District: 86
- Elementary School: WALKER ELEMENTARY SCHOOL
- Middle School: CLARENDON HILLS MIDDLE SCHOOL
- High School: HINSDALE CENTRAL HIGH SCHOOL
- Junior High Dist: 181
Lot Info
- Lot Dimensions: COMMON
- Parcel Identification Number: 0910415116
Multi Family
- Total Number Unitsin Building: 28
- Number Stories: 5
Tax Info
- Taxes: 2994
Ownership History
Purchase Details
Home Financials for this Owner
Home Financials are based on the most recent Mortgage that was taken out on this home.Purchase Details
Home Financials for this Owner
Home Financials are based on the most recent Mortgage that was taken out on this home.Purchase Details
Home Financials for this Owner
Home Financials are based on the most recent Mortgage that was taken out on this home.Purchase Details
Similar Homes in Clarendon Hills, IL
Home Values in the Area
Average Home Value in this Area
Purchase History
| Date | Type | Sale Price | Title Company |
|---|---|---|---|
| Deed | $235,000 | Fidelity National Title | |
| Warranty Deed | $143,000 | Citywide Title Corporation | |
| Special Warranty Deed | $237,500 | Git | |
| Special Warranty Deed | $394,000 | Git |
Mortgage History
| Date | Status | Loan Amount | Loan Type |
|---|---|---|---|
| Previous Owner | $128,250 | New Conventional | |
| Previous Owner | $150,000 | Purchase Money Mortgage |
Property History
| Date | Event | Price | Change | Sq Ft Price |
|---|---|---|---|---|
| 06/21/2022 06/21/22 | Sold | $235,000 | +6.8% | $234 / Sq Ft |
| 06/03/2022 06/03/22 | Pending | -- | -- | -- |
| 05/27/2022 05/27/22 | For Sale | $220,000 | +53.8% | $219 / Sq Ft |
| 12/22/2016 12/22/16 | Sold | $143,000 | -9.2% | $142 / Sq Ft |
| 12/08/2016 12/08/16 | Pending | -- | -- | -- |
| 11/28/2016 11/28/16 | Price Changed | $157,500 | -4.5% | $157 / Sq Ft |
| 11/11/2016 11/11/16 | For Sale | $165,000 | +22.2% | $164 / Sq Ft |
| 06/25/2013 06/25/13 | Sold | $135,000 | -6.3% | -- |
| 04/20/2013 04/20/13 | Pending | -- | -- | -- |
| 10/31/2012 10/31/12 | For Sale | $144,000 | -- | -- |
Tax History Compared to Growth
Tax History
| Year | Tax Paid | Tax Assessment Tax Assessment Total Assessment is a certain percentage of the fair market value that is determined by local assessors to be the total taxable value of land and additions on the property. | Land | Improvement |
|---|---|---|---|---|
| 2023 | $3,480 | $66,320 | $13,470 | $52,850 |
| 2022 | $3,159 | $64,950 | $13,190 | $51,760 |
| 2021 | $3,052 | $64,210 | $13,040 | $51,170 |
| 2020 | $2,981 | $62,940 | $12,780 | $50,160 |
| 2019 | $2,942 | $60,390 | $12,260 | $48,130 |
| 2018 | $2,928 | $61,930 | $12,570 | $49,360 |
| 2017 | $2,815 | $59,600 | $12,100 | $47,500 |
| 2016 | $3,032 | $56,880 | $11,550 | $45,330 |
| 2015 | $2,994 | $53,520 | $10,870 | $42,650 |
| 2014 | $3,089 | $53,110 | $10,790 | $42,320 |
| 2013 | $3,544 | $60,750 | $12,340 | $48,410 |
Agents Affiliated with this Home
-

Seller's Agent in 2022
Adam Chaudhry
Berkshire Hathaway HomeServices Chicago
(708) 209-6937
1 in this area
59 Total Sales
-

Buyer's Agent in 2022
Sameer Anwar
Keller Williams Experience
(331) 465-4858
1 in this area
6 Total Sales
-

Seller's Agent in 2016
Dena Furlow
Keller Williams Infinity
(630) 742-4374
267 Total Sales
-
J
Buyer's Agent in 2016
Joan Wiaduck
Gaslight Realty
(312) 518-9939
23 Total Sales
-
J
Seller's Agent in 2013
Julie Anderson
Baird Warner
Map
Source: Midwest Real Estate Data (MRED)
MLS Number: MRD09386513
APN: 09-10-415-116
- 400 Mcdaniels Cir Unit 303
- 326 Park Ave Unit 43
- 16 Tuttle Ave
- 225 Burlington Ave Unit 1
- 225 Burlington Ave Unit 2
- 225 Burlington Ave Unit 3
- 221 Burlington Ave Unit 2
- 221 Burlington Ave Unit 3
- 221 Burlington Ave Unit 1
- 362 Western Ave
- 116 Oxford Ave
- 132 Mohawk Dr
- 105 Oak Ave
- 117 Iroquois Dr
- 19 Indian Dr
- 372 55th St
- 118 Burlington Ave
- Lot 3 Western Ave
- 387 Coventry Ct Unit 26
- 14 Mohawk Dr






