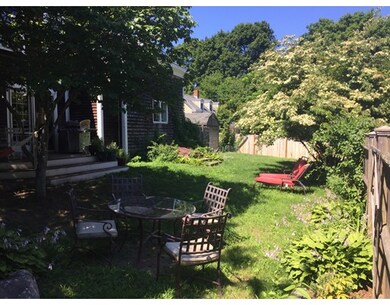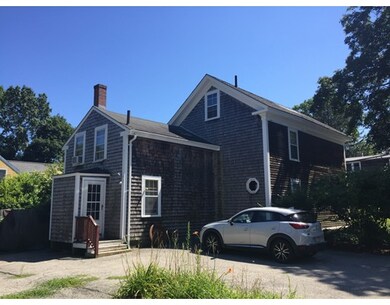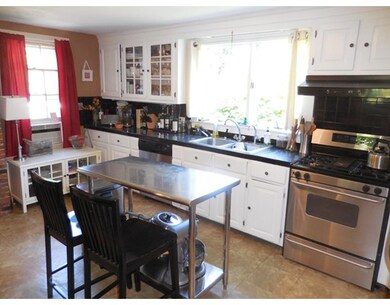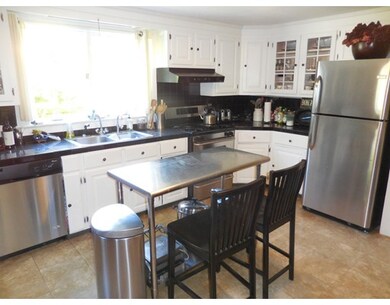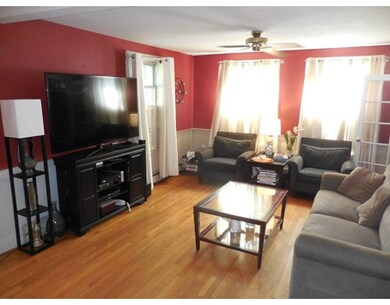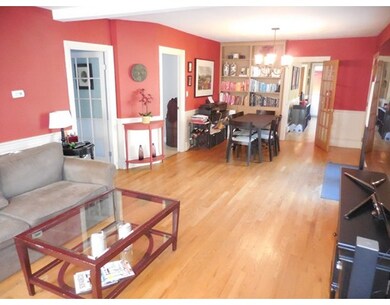
412 Merrimac St Newburyport, MA 01950
About This Home
As of November 2023Priced to sell! Quintessential Newburyport home. Charm galore in this Greek Revival featuring open living/dining area with sliders leading to deck and fenced yard ideal for entertaining. Renovated kitchen, hardwood floors. 3 bedrooms on second level with attic for extra storage. Great off-street parking on a private side road which leads to access to the river for boaters/kayakers. Storage shed, Lush landscaping and Expansion possibilities for garage etc! Investors, tenant in place so you can take over immmediate cash flow!
Last Agent to Sell the Property
Bentley's Team
RE/MAX Bentley's Listed on: 08/07/2017
Last Buyer's Agent
Bentley's Team
RE/MAX Bentley's Listed on: 08/07/2017
Home Details
Home Type
Single Family
Est. Annual Taxes
$13,647
Year Built
1888
Lot Details
0
Listing Details
- Lot Description: Corner, Level
- Property Type: Single Family
- Single Family Type: Detached
- Style: Greek Revival
- Other Agent: 2.00
- Lead Paint: Unknown
- Year Built Description: Actual, Renovated Since
- Special Features: None
- Property Sub Type: Detached
- Year Built: 1888
Interior Features
- Has Basement: Yes
- Number of Rooms: 7
- Amenities: Public Transportation, Shopping, Swimming Pool, Tennis Court, Park, Walk/Jog Trails, Stables, Golf Course, Medical Facility, Bike Path, Conservation Area, Highway Access, House of Worship, Marina, Private School, Public School, T-Station
- Electric: 100 Amps
- Energy: Insulated Windows
- Flooring: Wood
- Insulation: Partial
- Interior Amenities: Cable Available
- Basement: Full, Interior Access, Bulkhead, Concrete Floor, Unfinished Basement
- Bedroom 2: Second Floor, 13X12
- Bedroom 3: Second Floor, 10X8
- Bathroom #1: First Floor
- Bathroom #2: Second Floor
- Kitchen: First Floor, 16X12
- Laundry Room: First Floor
- Living Room: First Floor, 15X12
- Master Bedroom: Second Floor, 16X12
- Master Bedroom Description: Skylight, Closet, Flooring - Hardwood
- Dining Room: First Floor, 13X12
- No Bedrooms: 3
- Full Bathrooms: 2
- Oth1 Room Name: Entry Hall
- Oth1 Dimen: 12X5
- Main Lo: AN2888
- Main So: AN2888
- Estimated Sq Ft: 1676.00
Exterior Features
- Construction: Frame
- Exterior: Wood
- Exterior Features: Deck
- Foundation: Fieldstone
- Beach Ownership: Public
Garage/Parking
- Parking: Off-Street
- Parking Spaces: 4
Utilities
- Heat Zones: 2
- Hot Water: Oil
- Utility Connections: for Gas Range, for Gas Oven, for Electric Dryer, Washer Hookup
- Sewer: City/Town Sewer
- Water: City/Town Water
Schools
- Elementary School: Newburyport
- Middle School: Newburyport
- High School: Newburyport
Lot Info
- Assessor Parcel Number: M:0068 B:0021 L:0000
- Zoning: res
- Acre: 0.15
- Lot Size: 6528.00
Multi Family
- Foundation: 30x20
Ownership History
Purchase Details
Home Financials for this Owner
Home Financials are based on the most recent Mortgage that was taken out on this home.Purchase Details
Purchase Details
Similar Home in Newburyport, MA
Home Values in the Area
Average Home Value in this Area
Purchase History
| Date | Type | Sale Price | Title Company |
|---|---|---|---|
| Deed | $390,000 | -- | |
| Deed | $415,000 | -- | |
| Deed | $294,900 | -- |
Mortgage History
| Date | Status | Loan Amount | Loan Type |
|---|---|---|---|
| Open | $1,147,500 | Purchase Money Mortgage | |
| Closed | $480,000 | Stand Alone Refi Refinance Of Original Loan | |
| Closed | $372,000 | New Conventional | |
| Closed | $276,000 | No Value Available | |
| Closed | $304,000 | No Value Available | |
| Closed | $312,000 | Purchase Money Mortgage |
Property History
| Date | Event | Price | Change | Sq Ft Price |
|---|---|---|---|---|
| 11/15/2023 11/15/23 | Sold | $1,530,000 | +2.3% | $747 / Sq Ft |
| 10/01/2023 10/01/23 | Pending | -- | -- | -- |
| 09/27/2023 09/27/23 | For Sale | $1,495,000 | +221.5% | $730 / Sq Ft |
| 01/16/2018 01/16/18 | Sold | $465,000 | -7.0% | $277 / Sq Ft |
| 12/01/2017 12/01/17 | Pending | -- | -- | -- |
| 09/06/2017 09/06/17 | For Sale | $499,900 | +7.5% | $298 / Sq Ft |
| 08/30/2017 08/30/17 | Off Market | $465,000 | -- | -- |
| 08/07/2017 08/07/17 | For Sale | $499,900 | -- | $298 / Sq Ft |
Tax History Compared to Growth
Tax History
| Year | Tax Paid | Tax Assessment Tax Assessment Total Assessment is a certain percentage of the fair market value that is determined by local assessors to be the total taxable value of land and additions on the property. | Land | Improvement |
|---|---|---|---|---|
| 2025 | $13,647 | $1,424,500 | $375,700 | $1,048,800 |
| 2024 | $8,985 | $901,200 | $341,600 | $559,600 |
| 2023 | $9,200 | $856,600 | $297,000 | $559,600 |
| 2022 | $8,693 | $723,800 | $247,500 | $476,300 |
| 2021 | $8,311 | $657,500 | $225,000 | $432,500 |
| 2020 | $8,194 | $638,200 | $225,000 | $413,200 |
| 2019 | $6,284 | $480,400 | $225,000 | $255,400 |
| 2018 | $6,073 | $458,000 | $214,300 | $243,700 |
| 2017 | $5,923 | $440,400 | $204,100 | $236,300 |
| 2016 | $5,857 | $437,400 | $194,400 | $243,000 |
| 2015 | $5,573 | $417,800 | $194,400 | $223,400 |
Agents Affiliated with this Home
-

Seller's Agent in 2023
Jon Growitz
Realty One Group Nest
(781) 864-3704
30 in this area
72 Total Sales
-

Buyer's Agent in 2023
Rick Zaniboni
RE/MAX
(978) 994-8009
33 in this area
65 Total Sales
-
B
Seller's Agent in 2018
Bentley's Team
RE/MAX
Map
Source: MLS Property Information Network (MLS PIN)
MLS Number: 72210114
APN: NEWP-000068-000021

