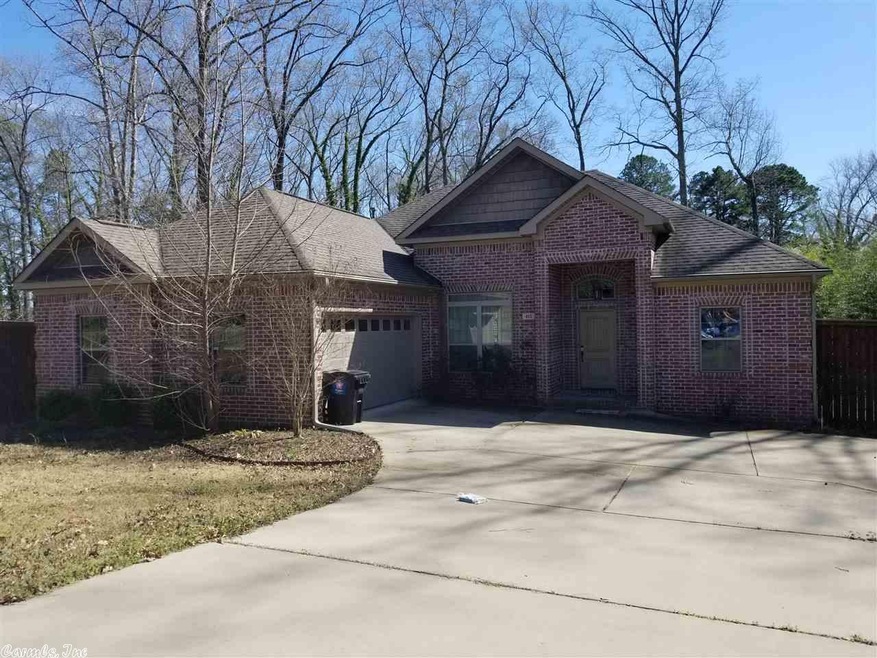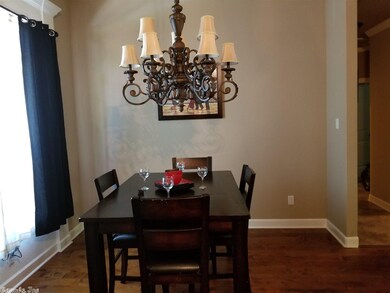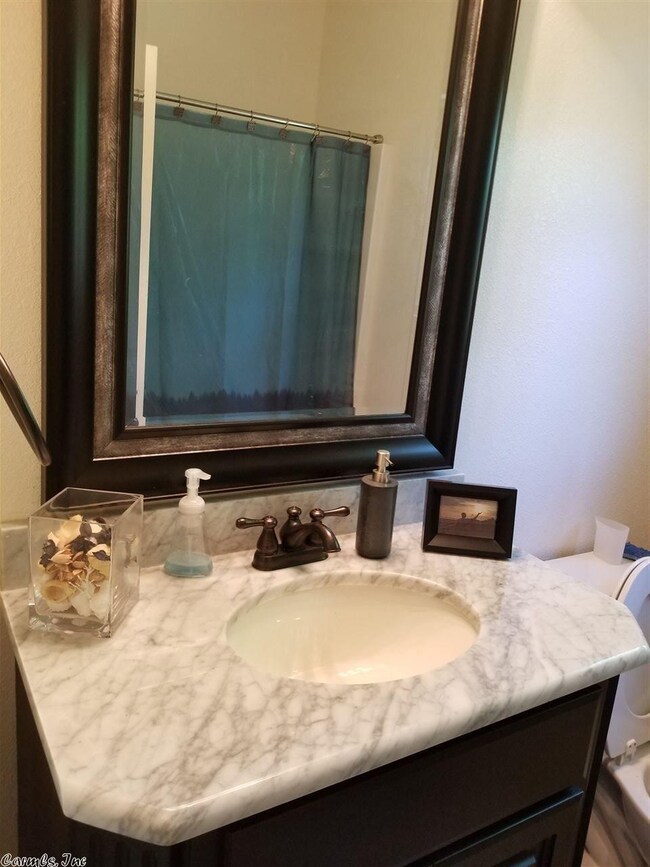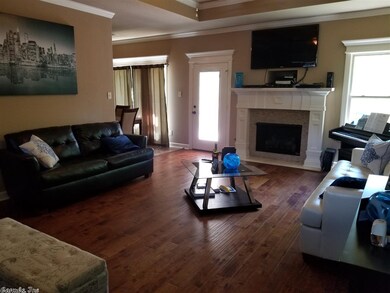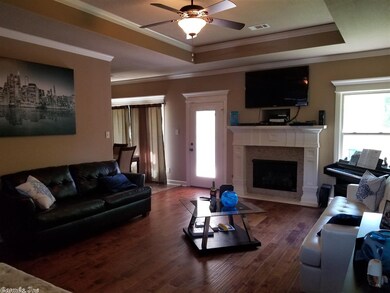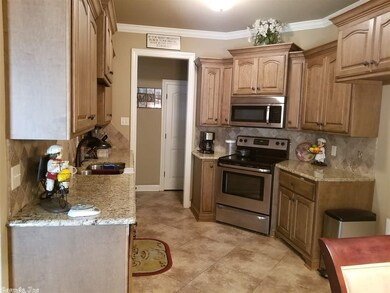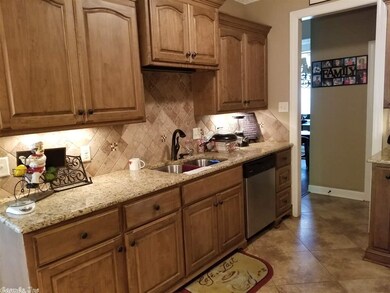
412 Mills Park Rd Bryant, AR 72022
3
Beds
2
Baths
1,710
Sq Ft
0.44
Acres
Highlights
- 0.44 Acre Lot
- Deck
- Wood Flooring
- Bryant Elementary School Rated A
- Traditional Architecture
- Tray Ceiling
About This Home
As of July 2020Almost half an acre. Tall ceilings, hardwood floors in living room and formal dining room, solid granite counter tops.
Home Details
Home Type
- Single Family
Est. Annual Taxes
- $1,374
Year Built
- Built in 2012
Lot Details
- 0.44 Acre Lot
- Partially Fenced Property
- Wood Fence
- Level Lot
Home Design
- Traditional Architecture
- Brick Exterior Construction
- Slab Foundation
- Architectural Shingle Roof
- Composition Roof
- Radiant Roof Barriers
- Metal Siding
Interior Spaces
- 1,710 Sq Ft Home
- 1-Story Property
- Tray Ceiling
- Gas Log Fireplace
- Low Emissivity Windows
- Combination Kitchen and Dining Room
- Home Security System
Kitchen
- Stove
- Microwave
Flooring
- Wood
- Carpet
- Tile
Bedrooms and Bathrooms
- 3 Bedrooms
- Walk-In Closet
- 2 Full Bathrooms
- Walk-in Shower
Laundry
- Laundry Room
- Washer and Gas Dryer Hookup
Parking
- 2 Car Garage
- Parking Pad
Additional Features
- Deck
- Central Heating and Cooling System
Ownership History
Date
Name
Owned For
Owner Type
Purchase Details
Closed on
May 6, 2021
Sold by
Kou Shuhao
Bought by
Kou Shuhao and Zhou Sirui
Current Estimated Value
Purchase Details
Listed on
May 20, 2020
Closed on
Jul 17, 2020
Sold by
Satterthwaite Travis and Satterthwaite Rebecca
Bought by
Kou Shuhao
Seller's Agent
Jesse Clark
Clark & Co. Realty
Buyer's Agent
Yanyan Xie
Keller Williams Realty
List Price
$199,000
Sold Price
$200,000
Premium/Discount to List
$1,000
0.5%
Home Financials for this Owner
Home Financials are based on the most recent Mortgage that was taken out on this home.
Avg. Annual Appreciation
7.09%
Original Mortgage
$190,000
Interest Rate
3.1%
Mortgage Type
New Conventional
Purchase Details
Listed on
Apr 23, 2018
Closed on
Jul 16, 2018
Sold by
Greene Kejuan
Bought by
Satterthwaite Travis and Satterthwaite Rebecca
Seller's Agent
Heather Howard
Keller Williams Realty Premier
Buyer's Agent
Jesse Clark
Clark & Co. Realty
List Price
$185,000
Sold Price
$185,000
Home Financials for this Owner
Home Financials are based on the most recent Mortgage that was taken out on this home.
Avg. Annual Appreciation
4.06%
Original Mortgage
$181,649
Interest Rate
4.37%
Mortgage Type
FHA
Purchase Details
Listed on
Jun 11, 2012
Closed on
Aug 31, 2012
Sold by
Welcome Home Enterprises Inc
Bought by
Greene Kajuan
Seller's Agent
Doug Woodall
Century 21 Parker & Scroggins Realty - Bryant
Buyer's Agent
Evelyn Taylor
Gold Star Realty
List Price
$172,900
Sold Price
$177,000
Premium/Discount to List
$4,100
2.37%
Home Financials for this Owner
Home Financials are based on the most recent Mortgage that was taken out on this home.
Avg. Annual Appreciation
0.75%
Original Mortgage
$173,794
Interest Rate
4.25%
Mortgage Type
FHA
Purchase Details
Closed on
Jun 24, 2011
Sold by
Lee Amy D
Bought by
Welcome Home Enterprises Inc
Home Financials for this Owner
Home Financials are based on the most recent Mortgage that was taken out on this home.
Original Mortgage
$113,600
Interest Rate
4.53%
Mortgage Type
Construction
Similar Homes in the area
Create a Home Valuation Report for This Property
The Home Valuation Report is an in-depth analysis detailing your home's value as well as a comparison with similar homes in the area
Home Values in the Area
Average Home Value in this Area
Purchase History
| Date | Type | Sale Price | Title Company |
|---|---|---|---|
| Quit Claim Deed | -- | Commerce Title | |
| Warranty Deed | $200,000 | Lenders Title Company | |
| Warranty Deed | $185,000 | Lenders Title Company | |
| Warranty Deed | $177,000 | None Available | |
| Warranty Deed | $22,000 | -- |
Source: Public Records
Mortgage History
| Date | Status | Loan Amount | Loan Type |
|---|---|---|---|
| Previous Owner | $190,000 | New Conventional | |
| Previous Owner | $181,649 | FHA | |
| Previous Owner | $167,052 | FHA | |
| Previous Owner | $173,794 | FHA | |
| Previous Owner | $113,600 | Construction |
Source: Public Records
Property History
| Date | Event | Price | Change | Sq Ft Price |
|---|---|---|---|---|
| 07/02/2020 07/02/20 | Sold | $200,000 | +0.5% | $117 / Sq Ft |
| 05/25/2020 05/25/20 | Pending | -- | -- | -- |
| 05/20/2020 05/20/20 | For Sale | $199,000 | +7.6% | $116 / Sq Ft |
| 07/16/2018 07/16/18 | Sold | $185,000 | 0.0% | $108 / Sq Ft |
| 06/12/2018 06/12/18 | Pending | -- | -- | -- |
| 04/23/2018 04/23/18 | For Sale | $185,000 | +4.5% | $108 / Sq Ft |
| 08/31/2012 08/31/12 | Sold | $177,000 | +2.4% | $108 / Sq Ft |
| 08/01/2012 08/01/12 | Pending | -- | -- | -- |
| 06/11/2012 06/11/12 | For Sale | $172,900 | -- | $105 / Sq Ft |
Source: Cooperative Arkansas REALTORS® MLS
Tax History Compared to Growth
Tax History
| Year | Tax Paid | Tax Assessment Tax Assessment Total Assessment is a certain percentage of the fair market value that is determined by local assessors to be the total taxable value of land and additions on the property. | Land | Improvement |
|---|---|---|---|---|
| 2024 | $2,318 | $50,429 | $6,000 | $44,429 |
| 2023 | $2,345 | $50,429 | $6,000 | $44,429 |
| 2022 | $2,098 | $50,429 | $6,000 | $44,429 |
| 2021 | $1,915 | $36,540 | $6,000 | $30,540 |
| 2020 | $1,540 | $36,540 | $6,000 | $30,540 |
| 2019 | $1,540 | $36,540 | $6,000 | $30,540 |
| 2018 | $1,565 | $36,540 | $6,000 | $30,540 |
| 2017 | $1,565 | $36,540 | $6,000 | $30,540 |
| 2016 | $1,724 | $35,320 | $6,000 | $29,320 |
| 2015 | $1,724 | $35,320 | $6,000 | $29,320 |
| 2014 | $1,336 | $34,540 | $6,000 | $28,540 |
Source: Public Records
Agents Affiliated with this Home
-

Seller's Agent in 2020
Jesse Clark
Clark & Co. Realty
(870) 403-7687
13 in this area
88 Total Sales
-

Buyer's Agent in 2020
Yanyan Xie
Keller Williams Realty
(501) 580-8558
9 in this area
176 Total Sales
-

Seller's Agent in 2018
Heather Howard
Keller Williams Realty Premier
(501) 943-9057
5 in this area
29 Total Sales
-

Seller's Agent in 2012
Doug Woodall
Century 21 Parker & Scroggins Realty - Bryant
(501) 413-8334
23 in this area
41 Total Sales
-
E
Buyer's Agent in 2012
Evelyn Taylor
Gold Star Realty
Map
Source: Cooperative Arkansas REALTORS® MLS
MLS Number: 18012593
APN: 840-15913-000
Nearby Homes
- 5 Arcadia Cir
- 000 NE 3rd St
- 12 Arcadia Cir
- 330 N Elm St
- 99 Rogers Dr
- 80 Bame Cir
- 802 Lindy Cove
- 601 Ruth Dr
- 1009 S Richardson Place
- 1914 Niki Ct
- 43 Neal Cove
- 3.39 Acres N Reynolds Rd
- 0.85 Acres N Reynolds Rd
- 803 Carmichael Rd
- 1000 Shobe Rd
- 308 Summerfield Dr
- 1107 Fox Chase Dr
- 2210 Chelsea Dr
- 2302 Chelsea Dr
- 6049 Coral Ridge Dr
