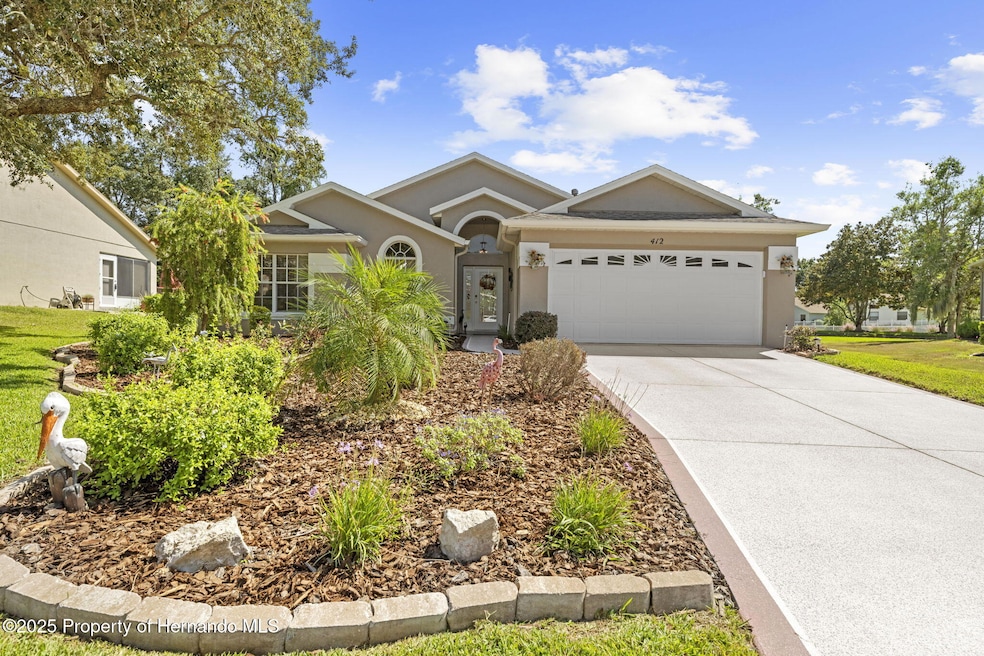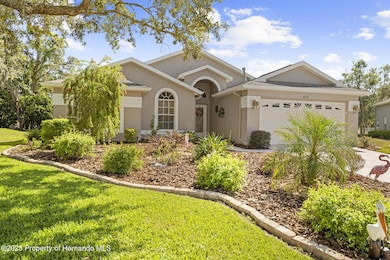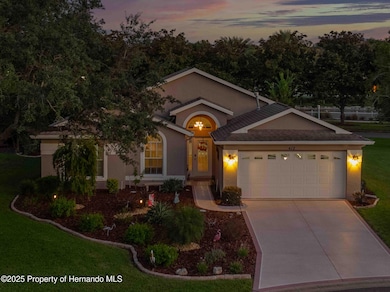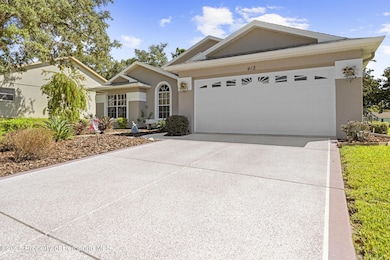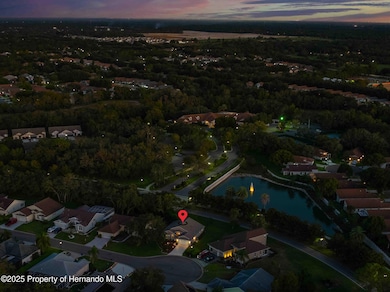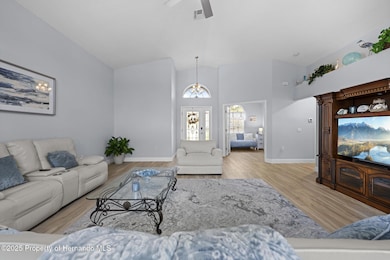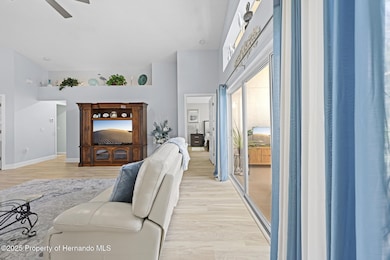412 Mistwood Ct Spring Hill, FL 34609
Estimated payment $2,142/month
Highlights
- Fitness Center
- Gated Community
- Contemporary Architecture
- Active Adult
- Clubhouse
- Tennis Courts
About This Home
This stunning home, located on a quiet cul-de-sac within a sought-after 55+ gated community, showcases over 50,000 in recent upgrades and offers the perfect blend of comfort, style, and Florida living. Step onto the custom-painted driveway and enter through a brand-new glass front door into a spacious great room featuring new flooring throughout. French doors lead to a versatile den or home office, ideal for working remotely or accommodating guests. The chef's kitchen has been fully renovated with new cabinetry, granite countertops, stainless steel appliances, and a large walk-in pantry, along with a window over the sink for natural light. A generous breakfast bar and oversized dining nook provide plenty of space for entertaining. The primary suite is a relaxing retreat with a walk-in closet featuring custom shelving and a beautifully updated en suite bath with extra storage. The guest bedroom and bath are located at the front of the home, providing privacy for visitors. A wall of sliding doors opens to the enclosed lanai with pocket plantation shutters, where you can unwind while enjoying tranquil views of the pond and fountain. Additional recent improvements include fresh interior and exterior paint, a roof replacement in 2018, new flooring throughout, and natural gas for heat and hot water. The home is conveniently located near the clubhouse for easy access to community amenities. HOA fees include cable TV, three digital boxes, and high-speed internet. This vibrant, resort-style community offers a 24-hour manned gatehouse, heated pool, hot tub, bar and grill, tennis and pickleball courts, bocce, billiards, a library and computer center, and a full calendar of social activities. All of this is just 45 minutes from Tampa International Airport, making this home a must-see for those seeking the ideal Florida lifestyle in a beautifully maintained and secure setting.
Home Details
Home Type
- Single Family
Est. Annual Taxes
- $3,409
Year Built
- Built in 1999
Lot Details
- 8,783 Sq Ft Lot
- Few Trees
- Property is zoned PDP, PUD
HOA Fees
- $225 Monthly HOA Fees
Parking
- 2 Car Attached Garage
Home Design
- Contemporary Architecture
- Shingle Roof
- Concrete Siding
- Block Exterior
- Stucco Exterior
Interior Spaces
- 1,619 Sq Ft Home
- 1-Story Property
- Plantation Shutters
Kitchen
- Walk-In Pantry
- Microwave
- Dishwasher
- Disposal
Flooring
- Tile
- Vinyl
Bedrooms and Bathrooms
- 2 Bedrooms
- 2 Full Bathrooms
Laundry
- Dryer
- Washer
Schools
- Suncoast Elementary School
- Powell Middle School
- Springstead High School
Utilities
- Central Air
- Heating Available
- Cable TV Available
Listing and Financial Details
- Legal Lot and Block 0040 / 3000
Community Details
Overview
- Active Adult
- Association fees include cable TV, internet
- Wellington Association
- Wellington At Seven Hills Ph 1 Subdivision
Recreation
- Tennis Courts
- Fitness Center
Additional Features
- Clubhouse
- Gated Community
Map
Home Values in the Area
Average Home Value in this Area
Tax History
| Year | Tax Paid | Tax Assessment Tax Assessment Total Assessment is a certain percentage of the fair market value that is determined by local assessors to be the total taxable value of land and additions on the property. | Land | Improvement |
|---|---|---|---|---|
| 2024 | $4,483 | $252,372 | $45,232 | $205,758 |
| 2023 | $4,483 | $254,957 | $45,232 | $193,196 |
| 2022 | $1,267 | $114,879 | $0 | $0 |
| 2021 | $710 | $111,533 | $0 | $0 |
| 2020 | $1,112 | $109,993 | $0 | $0 |
| 2019 | $1,093 | $107,520 | $0 | $0 |
| 2018 | $560 | $105,515 | $0 | $0 |
| 2017 | $823 | $103,345 | $0 | $0 |
| 2016 | $799 | $101,219 | $0 | $0 |
| 2015 | $805 | $100,515 | $0 | $0 |
| 2014 | $786 | $99,717 | $0 | $0 |
Property History
| Date | Event | Price | List to Sale | Price per Sq Ft | Prior Sale |
|---|---|---|---|---|---|
| 11/07/2025 11/07/25 | Price Changed | $309,900 | -3.1% | $191 / Sq Ft | |
| 10/16/2025 10/16/25 | For Sale | $319,900 | +20.7% | $198 / Sq Ft | |
| 04/05/2023 04/05/23 | Sold | $265,000 | -8.6% | $116 / Sq Ft | View Prior Sale |
| 03/21/2023 03/21/23 | Pending | -- | -- | -- | |
| 01/26/2023 01/26/23 | For Sale | $290,000 | -- | $127 / Sq Ft |
Purchase History
| Date | Type | Sale Price | Title Company |
|---|---|---|---|
| Warranty Deed | $265,000 | None Listed On Document | |
| Deed | $100 | -- | |
| Interfamily Deed Transfer | -- | None Available | |
| Warranty Deed | $129,300 | -- |
Source: Hernando County Association of REALTORS®
MLS Number: 2256169
APN: R31-223-18-3503-0000-0400
- 416 Mistwood Ct
- 419 Mistwood Ct
- 11121 Cherrywood Ct
- 432 Mistwood Ct
- 453 Candlestone Ct
- 402 & 406 Candlestone Ct
- 401 & 405 Candlestone Ct
- 449 Candlestone Ct
- 464 Mistwood Ct
- 11118 Heathrow Ave
- 11078 Heathrow Ave
- 371 Quane Ave
- 367 Quane Ave
- 10978 Westerly Dr
- 11158 Heathrow Ave
- 11185 Heathrow Ave
- 441 Rio Vista Ct
- 11261 McRacken Dr
- 525 Bent Oak Ct
- 11218 Heathrow Ave
- 1122 Burgundy Ct
- 111 Rain Lily Ave
- 86 Rose Bud Ln
- 291 Rain Lily Ave
- 11447 Lavender Loop
- 2013 Finland Dr
- 2101 Anchor Ave
- 1529 Larkin Rd
- 1374 Giles Ave
- 9287 Spring Hill Dr
- 11279 Redgate St
- 2072 Haulover Ave
- 9268 Gibralter St
- 2425 Lake Forest Ave
- 10656 Horizon Dr
- 18321 Edgewood Dr
- 1202 Macfarlane Ave
- 542 Fairbanks Rd
- 1067 Aladdin Rd
- 3053 Stanton Ave
