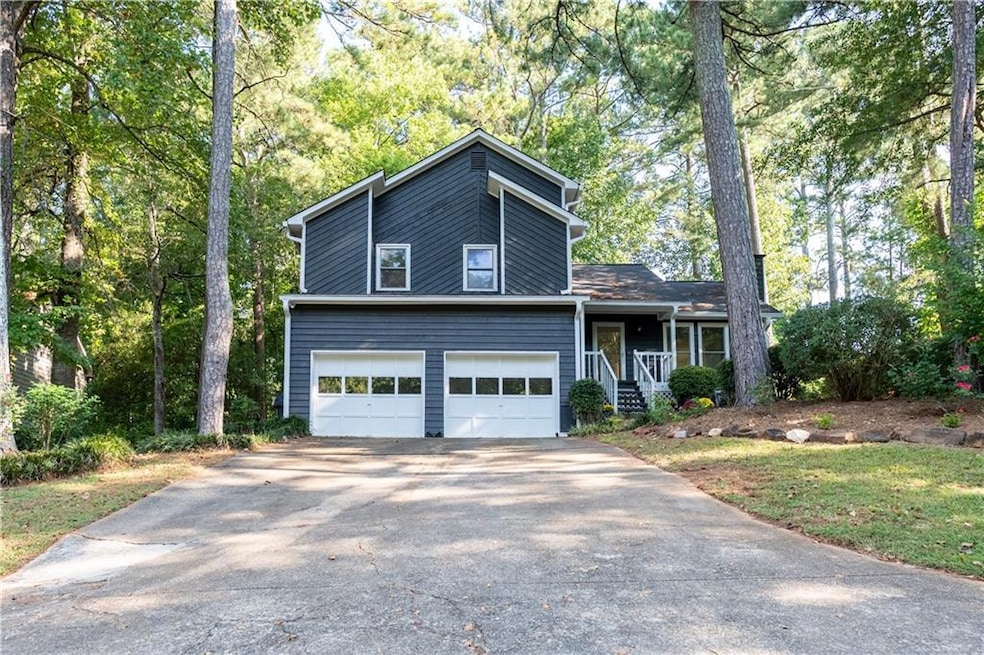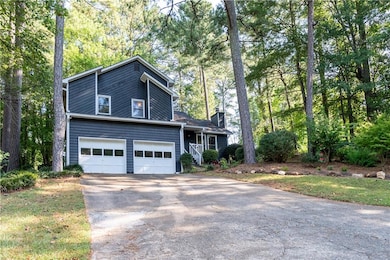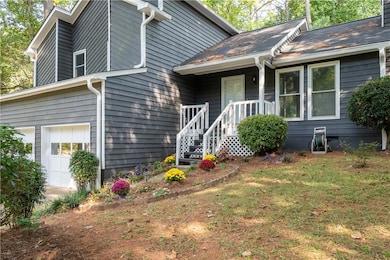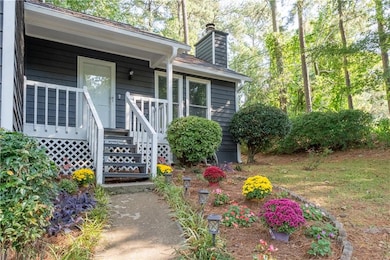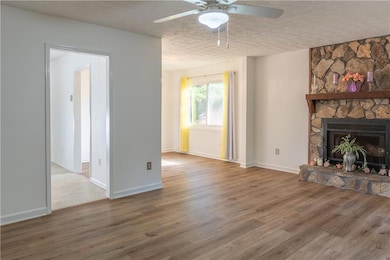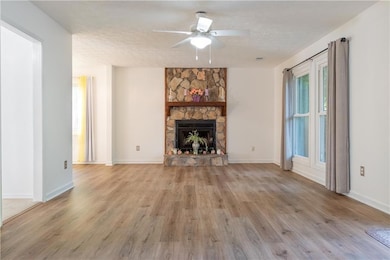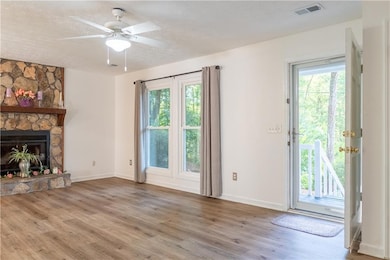412 Monroe Way NW Unit 2 Kennesaw, GA 30144
Estimated payment $2,145/month
Highlights
- Deck
- Rural View
- Formal Dining Room
- Chalker Elementary School Rated A-
- Country Style Home
- Balcony
About This Home
Beautifully Renovated & Move-In Ready – Minutes from KSU!
Welcome to your dream home! This freshly renovated gem has been thoughtfully updated from top to bottom and is truly move-in ready. Featuring brand new LVP flooring on the main level, plush new carpet throughout, and a fresh coat of paint inside and out, every detail has been carefully considered.
The spacious master suite is a true retreat, complete with a large master bath. You'll love the modern updates and the clean, inviting feel throughout the home. The siding has been replaced and/or repaired and professionally painted, the roof is new, and the HVAC system is in excellent condition—giving you peace of mind for years to come.
Located just minutes from Kennesaw State University, this home offers both convenience and charm. Whether you're looking for a personal residence or an investment opportunity, this one checks all the boxes.
Don’t wait—homes this well-maintained and well-located don’t last long! Schedule your showing today!
Home Details
Home Type
- Single Family
Est. Annual Taxes
- $3,330
Year Built
- Built in 1985 | Remodeled
Lot Details
- 0.35 Acre Lot
- Property fronts a county road
- Back Yard
Parking
- 2 Car Garage
Home Design
- Country Style Home
- Slab Foundation
- Shingle Roof
- Composition Roof
- HardiePlank Type
Interior Spaces
- 1,728 Sq Ft Home
- 1.5-Story Property
- Living Room with Fireplace
- Formal Dining Room
- Rural Views
- Finished Basement
- Basement Fills Entire Space Under The House
- Laundry Room
Kitchen
- Country Kitchen
- Gas Range
- Dishwasher
Flooring
- Carpet
- Luxury Vinyl Tile
Bedrooms and Bathrooms
- 2 Full Bathrooms
- Dual Vanity Sinks in Primary Bathroom
- Separate Shower in Primary Bathroom
Outdoor Features
- Balcony
- Deck
- Front Porch
Schools
- Chalker Elementary School
- Palmer Middle School
- Kell High School
Utilities
- Central Heating and Cooling System
- Dehumidifier
- Cable TV Available
Community Details
- Booth Crossing Subdivision
Listing and Financial Details
- Assessor Parcel Number 16022000230
Map
Home Values in the Area
Average Home Value in this Area
Tax History
| Year | Tax Paid | Tax Assessment Tax Assessment Total Assessment is a certain percentage of the fair market value that is determined by local assessors to be the total taxable value of land and additions on the property. | Land | Improvement |
|---|---|---|---|---|
| 2025 | $3,533 | $117,272 | $30,000 | $87,272 |
| 2024 | $3,330 | $110,460 | $30,000 | $80,460 |
| 2023 | $366 | $105,580 | $18,000 | $87,580 |
| 2022 | $572 | $105,580 | $18,000 | $87,580 |
| 2021 | $519 | $87,892 | $18,000 | $69,892 |
| 2020 | $450 | $64,716 | $14,000 | $50,716 |
| 2019 | $1,484 | $64,716 | $14,000 | $50,716 |
| 2018 | $1,257 | $54,320 | $14,000 | $40,320 |
| 2017 | $1,211 | $54,320 | $14,000 | $40,320 |
| 2016 | $1,096 | $49,008 | $14,000 | $35,008 |
| 2015 | $765 | $34,792 | $14,000 | $20,792 |
| 2014 | $771 | $34,792 | $0 | $0 |
Property History
| Date | Event | Price | List to Sale | Price per Sq Ft |
|---|---|---|---|---|
| 10/16/2025 10/16/25 | Pending | -- | -- | -- |
| 09/29/2025 09/29/25 | Price Changed | $355,000 | -1.4% | $205 / Sq Ft |
| 09/16/2025 09/16/25 | For Sale | $359,900 | -- | $208 / Sq Ft |
Purchase History
| Date | Type | Sale Price | Title Company |
|---|---|---|---|
| Deed | $106,000 | -- | |
| Deed | $84,500 | -- |
Mortgage History
| Date | Status | Loan Amount | Loan Type |
|---|---|---|---|
| Open | $103,783 | FHA |
Source: First Multiple Listing Service (FMLS)
MLS Number: 7650275
APN: 16-0220-0-023-0
- 496 Bottesford Dr NW
- 4228 Pentworth Ln NW
- 338 Bramford Way NW
- 4393 Laurian Dr NW
- 520 Fescue Ct
- 488 Fescue Ct
- 3915 Alba St NW
- 487 Fescue Ct
- 170 Shiloh Run NW Unit 6
- 400 Vinca Cir NW
- Milan Plan at The Reserve at Bells Ferry
- Venice Plan at The Reserve at Bells Ferry
- Florence Plan at The Reserve at Bells Ferry
- Naples Plan at The Reserve at Bells Ferry
- 199 Vinca Cir NW
- 220 Vinca Cir NW
- 95 Simpson Dr NE
- 432 Ethridge Dr NW
- 4356 Mikandy Dr NW
- 3642 Southwick Dr NW
