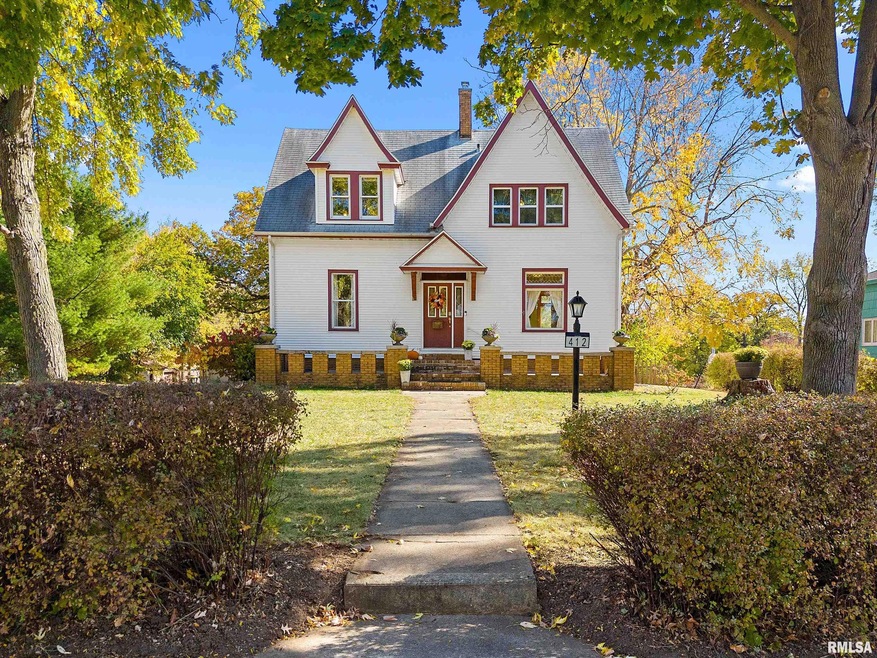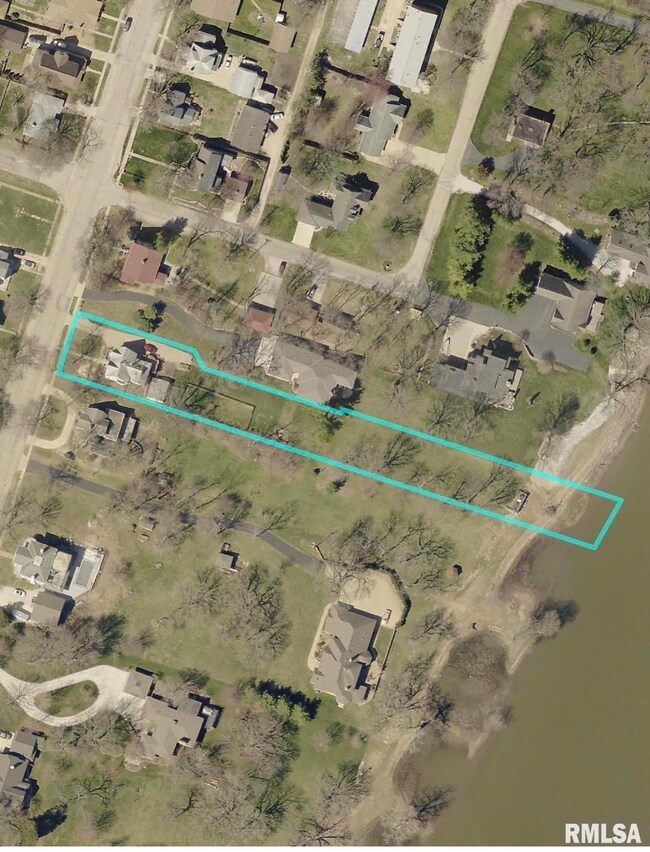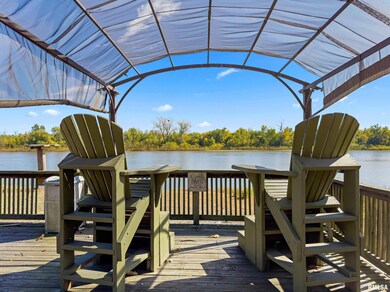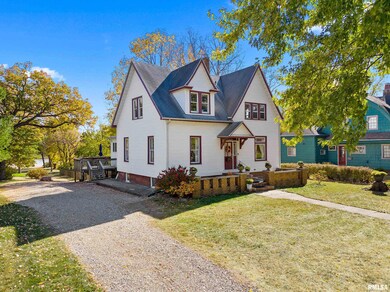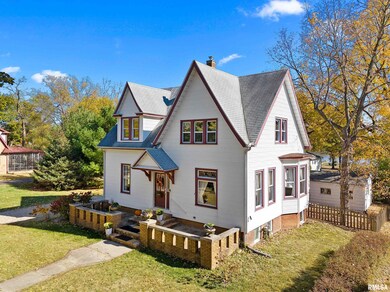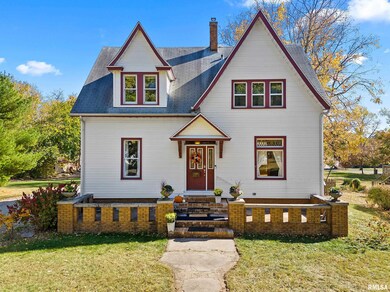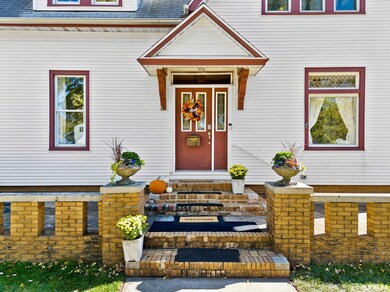Looking for a riverfront property without flooding? Discover this enchanting 2-story riverfront retreat, nestled on an expansive, deep lot in the community of Chillicothe and within the highly desirable IVC school district. This exquisite 4-bedroom, 2-full bath residence effortlessly blends classic charm with modern elegance. Upon entering, you’re welcomed into a beautifully remodeled kitchen, a culinary dream come true. Here, sparkling granite countertops, sleek appliances, and tiled floor complement breathtaking panoramic river views. Imagine preparing meals while watching the sun glisten over the water, a view that will never cease to inspire. The main level continues to impress with two bedrooms, a renovated bathroom with contemporary finishes, a quaint parlor perfect for gatherings, and a convenient laundry room. Ascend to the upper level, where two more spacious bedrooms await, offering tranquility and comfort. There is a second remodeled bathroom, and the additional office space presents an ideal setting for productivity or creativity. Step outside into your own private sanctuary. The expansive deck invites dining, relaxation, and endless moments of serenity as you take in the sights and sounds of nature. Stroll down to the private riverside deck, where you'll be greeted by an abundance of wildlife and unobstructed views of the tranquil river, making it the perfect spot for peaceful reflection or entertaining guests. Don't miss your chance to own this riverfront gem!

