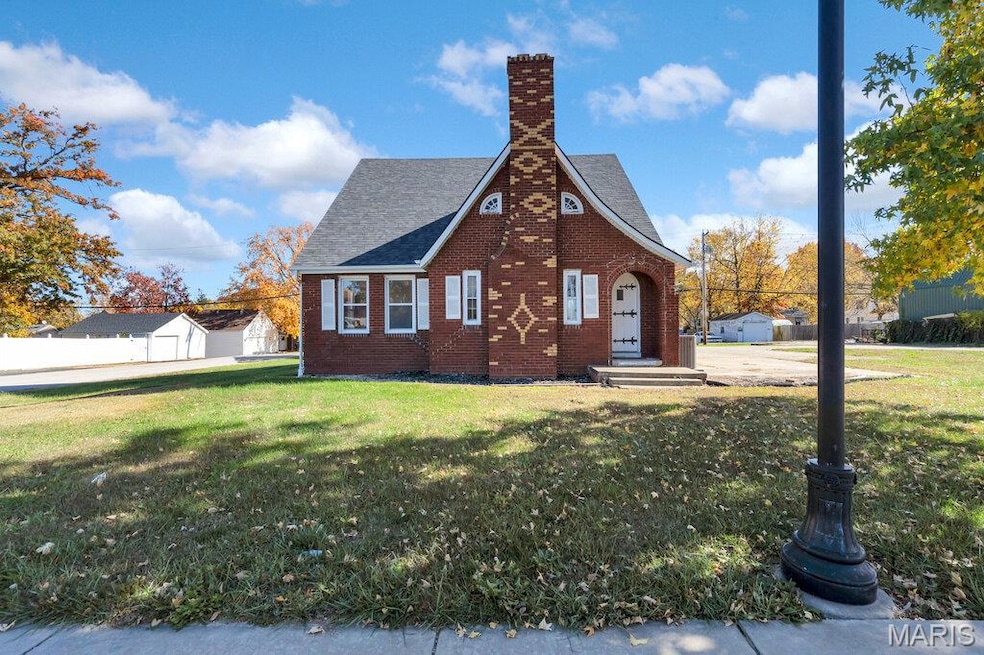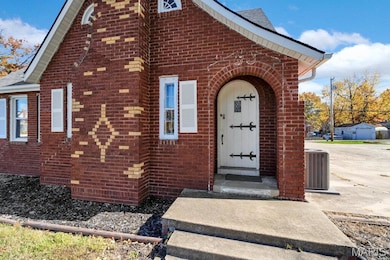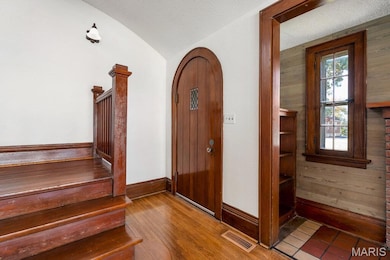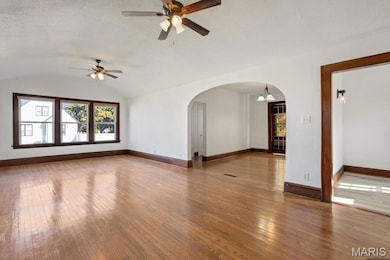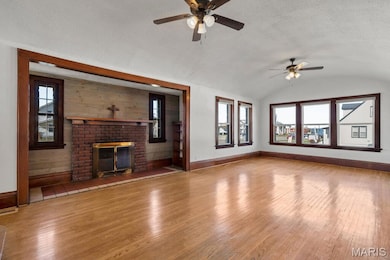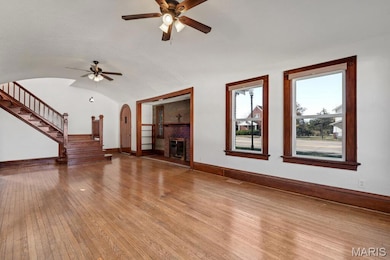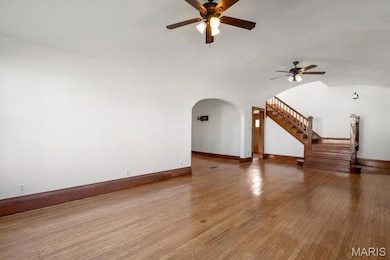
412 N State Highway 47 Warrenton, MO 63383
Estimated payment $1,401/month
Highlights
- Hot Property
- Wood Flooring
- High Ceiling
- English Architecture
- Corner Lot
- Private Yard
About This Home
This 3 bedroom 1/5 bath home has a BRAND NEW KITCHEN with new cabinets, sink, faucet & all new stainless appliances including range/oven, space saver microwave & dishwasher. 1902 +- total living square footage. The home has all new paint throughout. All original wood floors have been thoughtfully re-done & original millwork, trim & doors. Main Floor offers kitchen, huge living room, dining space, full bathroom & bedroom. Upper level offers 2 large bedrooms & half bath. Newer (less than 2 yrs old) HVAC/Furnace 14 seer with UV filter/Roof, gutters, some new windows, water heater & electrical panel. This property is zoned for residential or residential/commercial-1 with 140' of Highway Frontage. Situated on a large .385 ac lot in the heart of town conveniently located between St. Louis & Columbia only half a mile from Interstate 70.
Home Details
Home Type
- Single Family
Est. Annual Taxes
- $955
Year Built
- Built in 1940 | Remodeled
Lot Details
- 0.39 Acre Lot
- Lot Dimensions are 140x120
- Property fronts a highway
- Property fronts an alley
- Corner Lot
- Level Lot
- Private Yard
Home Design
- English Architecture
- Modern Architecture
- Brick Exterior Construction
- Pitched Roof
- Architectural Shingle Roof
- Concrete Perimeter Foundation
Interior Spaces
- 1,902 Sq Ft Home
- 1.5-Story Property
- Bookcases
- Historic or Period Millwork
- Woodwork
- High Ceiling
- Ceiling Fan
- Wood Burning Fireplace
- Insulated Windows
- Window Screens
- French Doors
- Living Room with Fireplace
- Formal Dining Room
- Storm Doors
- Washer and Electric Dryer Hookup
Kitchen
- Free-Standing Electric Range
- Microwave
- Dishwasher
- Stainless Steel Appliances
Flooring
- Wood
- Ceramic Tile
- Luxury Vinyl Plank Tile
- Luxury Vinyl Tile
Bedrooms and Bathrooms
- 3 Bedrooms
- Walk-In Closet
- Shower Only
Unfinished Basement
- Basement Fills Entire Space Under The House
- Basement Ceilings are 8 Feet High
- Block Basement Construction
- Laundry in Basement
- Basement Storage
Parking
- Driveway
- Paved Parking
- Open Parking
- Parking Lot
Outdoor Features
- Covered Patio or Porch
- Rain Gutters
Location
- City Lot
Schools
- Daniel Boone Elem. Elementary School
- Black Hawk Middle School
- Warrenton High School
Utilities
- Forced Air Heating and Cooling System
- 220 Volts
- Electric Water Heater
- Phone Available
- Cable TV Available
Community Details
- No Home Owners Association
- Community Kitchen
Listing and Financial Details
- Assessor Parcel Number 05-21.0-3-04-001.000.000
Map
Home Values in the Area
Average Home Value in this Area
Tax History
| Year | Tax Paid | Tax Assessment Tax Assessment Total Assessment is a certain percentage of the fair market value that is determined by local assessors to be the total taxable value of land and additions on the property. | Land | Improvement |
|---|---|---|---|---|
| 2024 | $1,099 | $15,178 | $4,826 | $10,352 |
| 2023 | $955 | $15,178 | $4,826 | $10,352 |
| 2022 | $887 | $14,055 | $4,469 | $9,586 |
| 2021 | $887 | $14,055 | $4,469 | $9,586 |
| 2020 | $891 | $14,055 | $4,469 | $9,586 |
| 2019 | $891 | $14,055 | $0 | $0 |
| 2017 | $881 | $14,055 | $0 | $0 |
| 2016 | $879 | $14,055 | $0 | $0 |
| 2015 | -- | $14,054 | $0 | $0 |
| 2011 | -- | $14,050 | $0 | $0 |
Property History
| Date | Event | Price | List to Sale | Price per Sq Ft |
|---|---|---|---|---|
| 11/11/2025 11/11/25 | For Sale | $250,000 | -- | $131 / Sq Ft |
Purchase History
| Date | Type | Sale Price | Title Company |
|---|---|---|---|
| Warranty Deed | -- | Freedom Title | |
| Warranty Deed | -- | None Listed On Document | |
| Warranty Deed | -- | Ctc | |
| Trustee Deed | $164,050 | None Available | |
| Warranty Deed | -- | None Available |
Mortgage History
| Date | Status | Loan Amount | Loan Type |
|---|---|---|---|
| Previous Owner | $7,500 | Unknown |
About the Listing Agent

Need industry knowledge? Stacey Blondin brings to the table aspects of the real estate industry that many agents know very little about: home building and title work. Prior to opening Main St. Real Estate and becoming a REALTOR®, Stacey spent 20 years working at title companies and in new construction. She general contracted her first display home over 17 years ago. It is safe to say Stacey truly knows real estate from the ground up!
Today, she loves getting to work with her real estate
Stacey's Other Listings
Source: MARIS MLS
MLS Number: MIS25074527
APN: 05-21.0-3-04-001.000.000
- 508 E Booneslick Rd
- 502 E Main St
- 221 Conrad Cir
- 0 Hillside Ct St Unit MIS25045697
- 203 W Booneslick Rd
- 201 N Morgan St
- 201 N Morgan - Lot B St
- 201 N Morgan - Lot A St
- 402A Middletown Rd
- 0 T Warren Rd
- 414 Middletown Rd
- 2 Royal II at Boone Ridge
- 2 Sequoia at Boone Ridge
- 2 Hickory at Boone Ridge
- 2 Ridge
- 2 Aspen at Boone Ridge
- 2 Aspen II at Boone Ridge
- 306 Bedford Dr
- 2 Maple at Boone Ridge
- 1021 Arlington Way
- 510 Cherry Ln
- 510 Cherry St
- 201 Roanoke Dr
- 28712 Woodland
- 2300 Donna Maria Dr Unit B
- 411 Split Rail Dr
- 227 Essex Ct
- 100 Parkview Dr
- 2 Spring Hill Cir
- 1401 Northridge Place
- 140 Liberty Valley Dr
- 29 Brookfield Ct
- 17 Brookfield Ct
- 48 Huntleigh Park Ct
- 1145 Marathon Dr
- 22 Tennis Ct
- 505-525 Dogleg Ct
- 4303 Broken Rock Dr
- 4 Quail Run Cir
- 615 Grayhawk Cir
