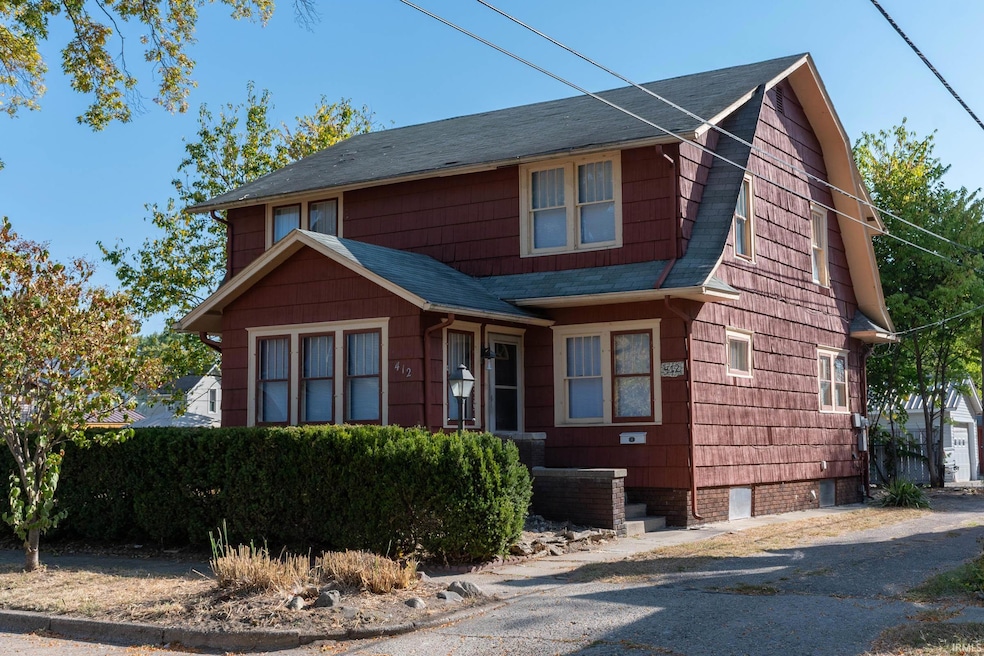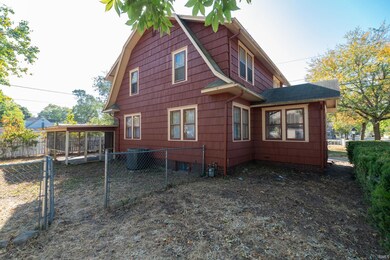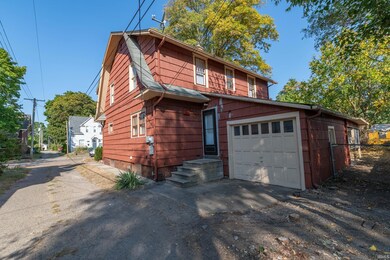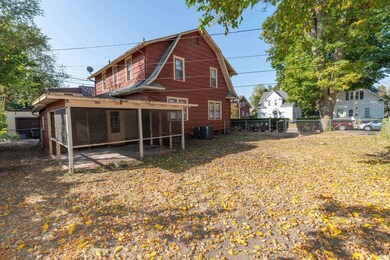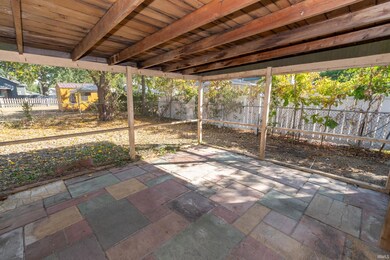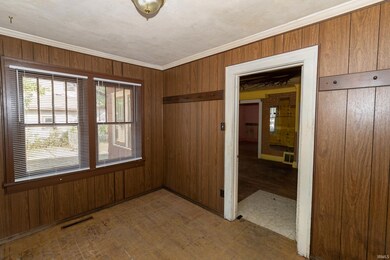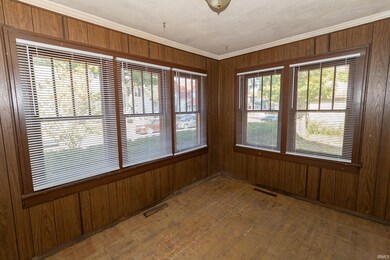
412 N Vine St Elkhart, IN 46514
Bower NeighborhoodHighlights
- Covered patio or porch
- 1 Car Attached Garage
- Bathtub with Shower
- Formal Dining Room
- Built-in Bookshelves
- 3-minute walk to Weston Park
About This Home
As of October 2024PRICED TO SELL! 4 Bedroom 1.5 Bath Home ready for you to paint, update and move right in! Working mechanicals AC, Furnace, Utilities and located on Elkhart's North West side near the Hospital !This HUGE home has over 2,000 square feet of living space ! Front entry porch, large living family room, Den ( Possible 5 th Bedroom) ,Dining Room , A second Porch behind garage is ready to add more living space and more! Wow ! Not to mention the fenced in yard that is large for family gatherings and more! This retro looking home won't last long! This home is sold AS IS .Conventional or Cash Only !
Last Agent to Sell the Property
SUNRISE Realty Brokerage Phone: 574-215-5657 Listed on: 09/19/2024
Home Details
Home Type
- Single Family
Est. Annual Taxes
- $1,485
Year Built
- Built in 1933
Lot Details
- 4,356 Sq Ft Lot
- Lot Dimensions are 68 x 66
- Level Lot
Parking
- 1 Car Attached Garage
- Off-Street Parking
Home Design
- Cedar
Interior Spaces
- 2-Story Property
- Built-in Bookshelves
- Ceiling Fan
- Formal Dining Room
- Walkup Attic
- Washer and Electric Dryer Hookup
Kitchen
- Oven or Range
- Laminate Countertops
Bedrooms and Bathrooms
- 4 Bedrooms
- Bathtub with Shower
Basement
- Basement Fills Entire Space Under The House
- Block Basement Construction
Outdoor Features
- Covered patio or porch
Schools
- Mary Daly Elementary School
- West Side Middle School
- Elkhart High School
Utilities
- Forced Air Heating and Cooling System
- Heating System Uses Gas
Listing and Financial Details
- Assessor Parcel Number 20-06-06-292-002.000-012
Ownership History
Purchase Details
Home Financials for this Owner
Home Financials are based on the most recent Mortgage that was taken out on this home.Purchase Details
Home Financials for this Owner
Home Financials are based on the most recent Mortgage that was taken out on this home.Similar Homes in Elkhart, IN
Home Values in the Area
Average Home Value in this Area
Purchase History
| Date | Type | Sale Price | Title Company |
|---|---|---|---|
| Warranty Deed | -- | Fidelity National Title Compan | |
| Warranty Deed | $129,900 | Fidelity National Title Compan | |
| Personal Reps Deed | $65,000 | Fidelity National Title Compan |
Mortgage History
| Date | Status | Loan Amount | Loan Type |
|---|---|---|---|
| Open | $7,794 | No Value Available | |
| Closed | $7,794 | No Value Available | |
| Open | $123,405 | New Conventional | |
| Closed | $123,405 | New Conventional |
Property History
| Date | Event | Price | Change | Sq Ft Price |
|---|---|---|---|---|
| 10/25/2024 10/25/24 | Sold | $129,900 | 0.0% | $83 / Sq Ft |
| 09/21/2024 09/21/24 | Pending | -- | -- | -- |
| 09/19/2024 09/19/24 | For Sale | $129,900 | +99.8% | $83 / Sq Ft |
| 08/20/2024 08/20/24 | Sold | $65,000 | -18.6% | $41 / Sq Ft |
| 08/07/2024 08/07/24 | Pending | -- | -- | -- |
| 08/06/2024 08/06/24 | For Sale | $79,900 | -- | $51 / Sq Ft |
Tax History Compared to Growth
Tax History
| Year | Tax Paid | Tax Assessment Tax Assessment Total Assessment is a certain percentage of the fair market value that is determined by local assessors to be the total taxable value of land and additions on the property. | Land | Improvement |
|---|---|---|---|---|
| 2024 | $1,500 | $156,300 | $18,100 | $138,200 |
| 2022 | $1,500 | $135,300 | $18,100 | $117,200 |
| 2021 | $1,213 | $118,500 | $18,100 | $100,400 |
| 2020 | $1,189 | $110,600 | $18,100 | $92,500 |
| 2019 | $1,084 | $101,400 | $18,100 | $83,300 |
| 2018 | $1,042 | $97,100 | $18,100 | $79,000 |
| 2017 | $909 | $85,000 | $18,100 | $66,900 |
| 2016 | $905 | $84,700 | $18,100 | $66,600 |
| 2014 | $850 | $81,800 | $18,100 | $63,700 |
| 2013 | $742 | $79,800 | $18,100 | $61,700 |
Agents Affiliated with this Home
-
A
Seller's Agent in 2024
Amy Mishler
SUNRISE Realty
-
M
Seller's Agent in 2024
Maria Pendley
Keller Williams Realty Group
-
K
Buyer's Agent in 2024
Kathy McMillan
Berkshire Hathaway HomeServices Elkhart
Map
Source: Indiana Regional MLS
MLS Number: 202436395
APN: 20-06-06-292-002.000-012
- 913 Cedar St
- 823 Bower St
- 1118 Cedar St
- 1211 Bower St
- 1100 Strong Ave
- 619 Bower St
- 1119 Strong Ave
- 1146 Bresseau St
- 100 S Michigan St
- 128 S Highland Ave
- 1431 Kilbourn St
- 1516 Kilbourn St
- 1213 W Lexington Ave
- 669 W Lexington Ave
- 641 W Lexington Ave
- 0000 Mishawaka St
- 323 W Lexington Ave
- 1310 Woodward Ave
- 00000 W Lexington Ave
- 170 N 5th St
