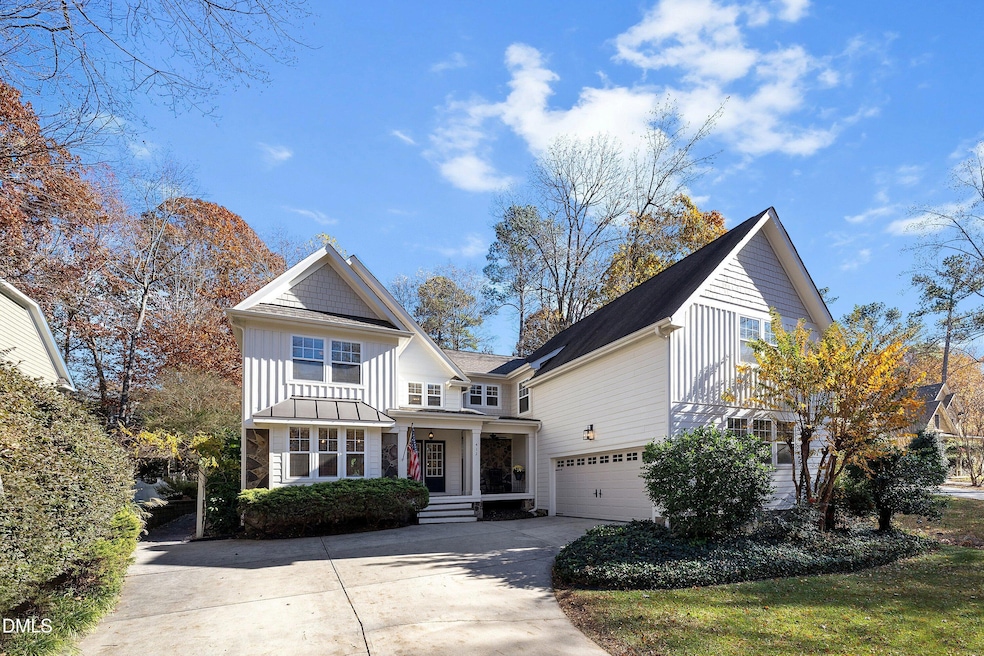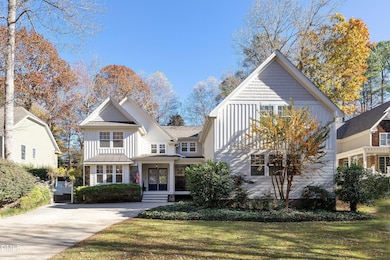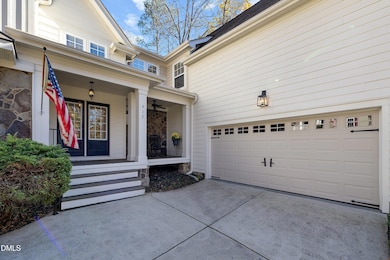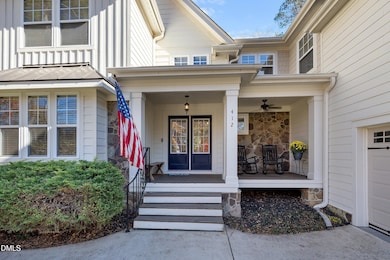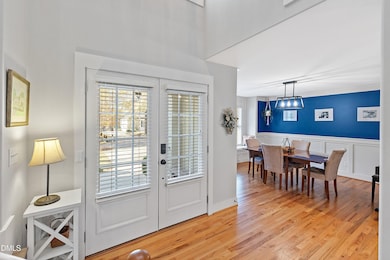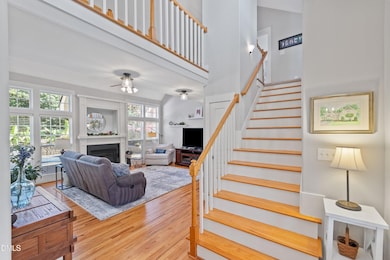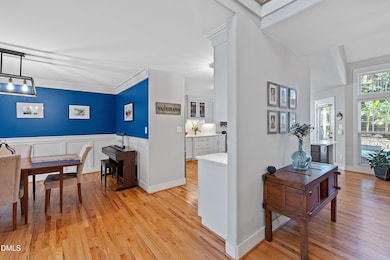412 Newquay Ln Wake Forest, NC 27587
Estimated payment $3,260/month
Highlights
- Heated In Ground Pool
- Open Floorplan
- Vaulted Ceiling
- Richland Creek Elementary School Rated A-
- Deck
- Transitional Architecture
About This Home
Welcome to 412 Newquay Lane—an exceptional Wake Forest home offering style, comfort, and incredible outdoor living. The charming double front doors and rocking-chair front porch create an inviting first impression, opening to a bright interior filled with natural light. The remodeled kitchen is a true centerpiece, featuring an oversized quartz island, generous amounts of cabinet & workspace, all seamlessly flows into the breakfast nook and family room—perfect for everyday living and hosting. A formal dining room adds the ideal setting for holidays and special gatherings. The first-floor primary suite stands out with vaulted ceilings, two walk-in closets, and a spacious ensuite designed for relaxation. Upstairs, you'll find three additional bedrooms and a massive bonus room, offering endless flexibility for a playroom, media space, or home office. Step outside to your own private retreat. A heated saltwater pool creates the perfect backdrop for relaxing or entertaining, and the natural gas connections for both the grill and outdoor firepit make year-round enjoyment effortless. The large front yard features low-maintenance centipede grass, adding to the home's easy-care appeal. An oversized two-car garage provides excellent storage and convenience. Located in a highly desirable Wake Forest area, this home blends modern updates with comfortable living—ready for you to move right in and enjoy.
Home Details
Home Type
- Single Family
Est. Annual Taxes
- $4,955
Year Built
- Built in 2004 | Remodeled
Lot Details
- 0.25 Acre Lot
- Cul-De-Sac
- Landscaped
- Back Yard Fenced and Front Yard
Parking
- 2 Car Attached Garage
- Electric Vehicle Home Charger
- Private Driveway
Home Design
- Transitional Architecture
- Traditional Architecture
- Brick or Stone Mason
- Architectural Shingle Roof
- Stone
Interior Spaces
- 2,850 Sq Ft Home
- 1-Story Property
- Open Floorplan
- Crown Molding
- Smooth Ceilings
- Vaulted Ceiling
- Ceiling Fan
- Fireplace
- Living Room
- Dining Room
- Bonus Room
- Crawl Space
Kitchen
- Breakfast Area or Nook
- Breakfast Bar
- Electric Oven
- Electric Cooktop
- Microwave
- Dishwasher
- Kitchen Island
- Quartz Countertops
Flooring
- Wood
- Carpet
- Tile
Bedrooms and Bathrooms
- 4 Bedrooms | 1 Primary Bedroom on Main
- Dual Closets
- Walk-In Closet
- Bathtub with Shower
Laundry
- Laundry Room
- Laundry on main level
- Sink Near Laundry
Attic
- Scuttle Attic Hole
- Pull Down Stairs to Attic
Pool
- Heated In Ground Pool
- Saltwater Pool
- Fence Around Pool
- Pool Cover
Outdoor Features
- Deck
- Patio
- Front Porch
Schools
- Richland Creek Elementary School
- Wake Forest Middle School
- Wake Forest High School
Utilities
- Forced Air Heating and Cooling System
- Heating System Uses Gas
- Heating System Uses Natural Gas
- Heat Pump System
- High Speed Internet
Community Details
- No Home Owners Association
- Olde Mill Stream Subdivision
Listing and Financial Details
- Assessor Parcel Number 184107693370000 0287429
Map
Home Values in the Area
Average Home Value in this Area
Tax History
| Year | Tax Paid | Tax Assessment Tax Assessment Total Assessment is a certain percentage of the fair market value that is determined by local assessors to be the total taxable value of land and additions on the property. | Land | Improvement |
|---|---|---|---|---|
| 2025 | $5,076 | $526,639 | $70,000 | $456,639 |
| 2024 | $5,167 | $526,639 | $70,000 | $456,639 |
| 2023 | $3,980 | $340,777 | $51,000 | $289,777 |
| 2022 | $3,818 | $340,777 | $51,000 | $289,777 |
| 2021 | $3,752 | $340,777 | $51,000 | $289,777 |
| 2020 | $3,752 | $340,777 | $51,000 | $289,777 |
| 2019 | $3,588 | $287,568 | $56,000 | $231,568 |
| 2018 | $3,397 | $287,568 | $56,000 | $231,568 |
| 2017 | $3,284 | $287,568 | $56,000 | $231,568 |
| 2016 | $3,242 | $287,568 | $56,000 | $231,568 |
| 2015 | $3,685 | $323,024 | $70,000 | $253,024 |
| 2014 | $3,567 | $323,024 | $70,000 | $253,024 |
Property History
| Date | Event | Price | List to Sale | Price per Sq Ft |
|---|---|---|---|---|
| 11/22/2025 11/22/25 | Pending | -- | -- | -- |
| 11/19/2025 11/19/25 | For Sale | $539,000 | -- | $189 / Sq Ft |
Purchase History
| Date | Type | Sale Price | Title Company |
|---|---|---|---|
| Warranty Deed | $299,000 | None Available | |
| Warranty Deed | $56,000 | -- | |
| Warranty Deed | $42,000 | -- |
Mortgage History
| Date | Status | Loan Amount | Loan Type |
|---|---|---|---|
| Open | $239,200 | New Conventional | |
| Previous Owner | $238,000 | Credit Line Revolving | |
| Previous Owner | $232,000 | Construction |
Source: Doorify MLS
MLS Number: 10133824
APN: 1841.07-69-3370-000
- 1041 Barnford Mill Rd
- 524 Findhorn Ln
- 210 Lilliput Ln
- 517 Wheddon Cross Way
- 508 Ferry Ct
- 1006 Barnford Mill Rd
- 1205 Barnford Mill Rd
- 1304 Barnford Mill Rd
- 321 Conrad Ln
- 1133 N Main St
- 624 Harris Point Way
- The Daphne C Plan at Sage on North Main
- The Beech Plan at Sage on North Main
- The Willow B Plan at Sage on North Main
- Birch II C Plan at Sage on North Main
- The Ashport G Plan at Sage on North Main
- The Aspen Plan at Sage on North Main
- The Hickory II C Plan at Sage on North Main
- 945 Alma Railway Dr Unit 559
- 949 Alma Railway Dr
