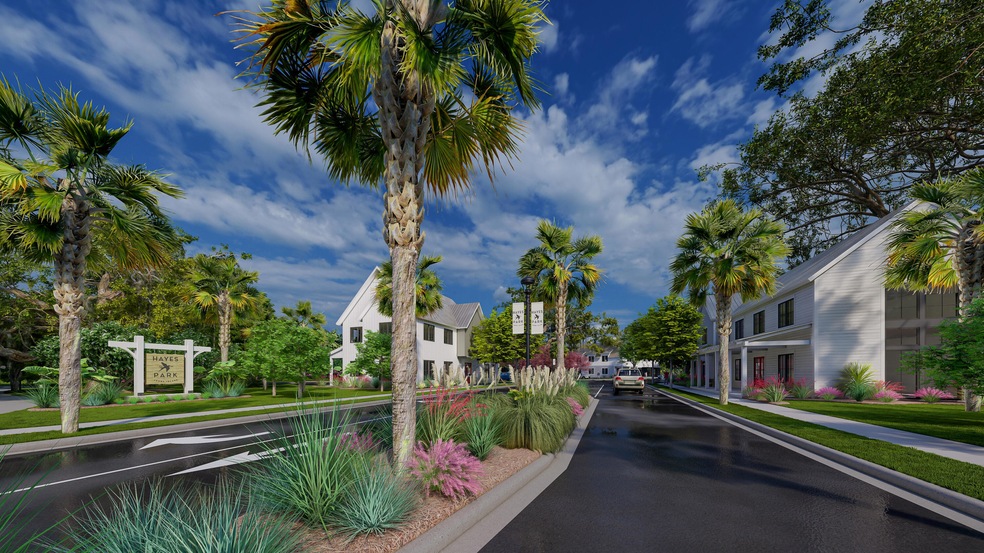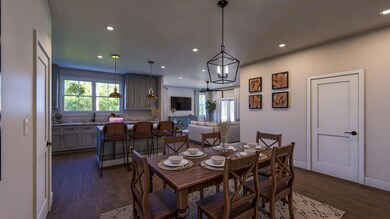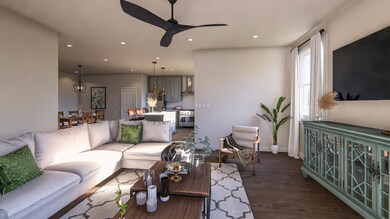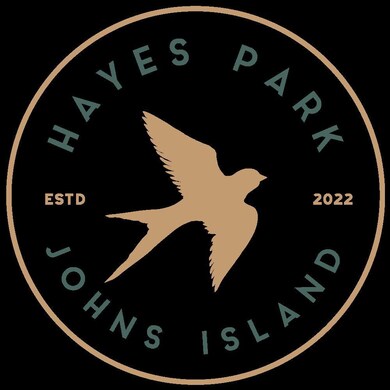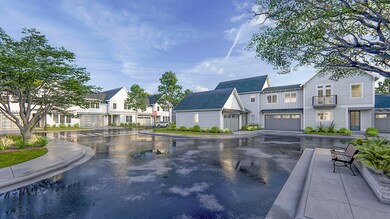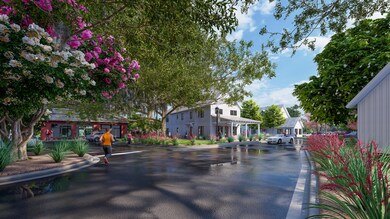412 Oak Hammock Ct Unit Lot 53 Johns Island, SC 29455
Estimated payment $4,699/month
Highlights
- Under Construction
- Loft
- Covered Patio or Porch
- Pond
- High Ceiling
- 2 Car Attached Garage
About This Home
*NEVER BEFORE SEEN NEW CONSTRUCTION ON JOHNS ISLAND! Welcome to HAYES PARK Johns Island's only pedestrian-scaled community that elevates your lifestyle by integrating innovative residences and a thriving village marketplace. Imagine moving to a place halfway between downtown Charleston and Kiawah Island where residents enjoy coveted island living with charming shops, eateries and boutiques all within footsteps from your front door! Live differently! The PROSECCO at 2269 SF is built for creating lasting memories! This home features a first-floor owners suite and study. With 9 foot ceilings on both the first and second floor homeowners will love the bright and airy feeling. Homeowners at Hayes Park won't be able to get enough of their new lock and leave low maintenance lifestyle.Home De
Home Details
Home Type
- Single Family
Year Built
- Built in 2025 | Under Construction
Lot Details
- 4,356 Sq Ft Lot
- Level Lot
HOA Fees
- $499 Monthly HOA Fees
Parking
- 2 Car Attached Garage
- Garage Door Opener
Home Design
- Slab Foundation
- Architectural Shingle Roof
- Metal Roof
- Cement Siding
Interior Spaces
- 2,269 Sq Ft Home
- 2-Story Property
- Smooth Ceilings
- High Ceiling
- Ceiling Fan
- Stubbed Gas Line For Fireplace
- Entrance Foyer
- Family Room with Fireplace
- Combination Dining and Living Room
- Loft
- Utility Room with Study Area
- Laundry Room
- Ceramic Tile Flooring
Kitchen
- Eat-In Kitchen
- Dishwasher
- ENERGY STAR Qualified Appliances
- Kitchen Island
Bedrooms and Bathrooms
- 3 Bedrooms
- Dual Closets
- Walk-In Closet
- Garden Bath
Outdoor Features
- Pond
- Covered Patio or Porch
Schools
- Angel Oak Elementary School
- Haut Gap Middle School
- St. Johns High School
Utilities
- Central Air
- Heating System Uses Natural Gas
- Tankless Water Heater
Community Details
- Front Yard Maintenance
- Built by New Leaf Builders Llc
- Hayes Park Subdivision
Listing and Financial Details
- Home warranty included in the sale of the property
Map
Home Values in the Area
Average Home Value in this Area
Property History
| Date | Event | Price | List to Sale | Price per Sq Ft |
|---|---|---|---|---|
| 08/25/2024 08/25/24 | Pending | -- | -- | -- |
| 08/25/2024 08/25/24 | For Sale | $669,900 | -- | $295 / Sq Ft |
Source: CHS Regional MLS
MLS Number: 24021513
- 413 Oak Hammock Ct Unit Lot 51
- 416 Oak Hammock Ct
- 416 Oak Hammock Ct Unit Lot 52
- 204 Saunter Ct
- 312 Livewell Ct Unit Lot 44
- 409 Oak Hammock Ct Unit Lot 50
- 409 Oak Hammock Ct
- 405 Oak Hammock Ct Unit Lot 49
- 405 Oak Hammock Ct
- 300 Livewell Ct Unit Lot 47
- 401 Oak Hammock Ct
- 401 Oak Hammock Ct Unit Lot 48
- 100 Risewell Ct
- 560 Hayes Park Blvd Unit Hr 12
- The Lodge Plan at Hayes Park - Paired Villas
- The Rovington Plan at Hayes Park - Quad Villas
- The Chardonnay Plan at Hayes Park - Atrium Villas
- The Malbec Plan at Hayes Park - Atrium Villas
- The Prosecco Plan at Hayes Park - Atrium Villas
- The Petit Syrah Plan at Hayes Park - Atrium Villas
