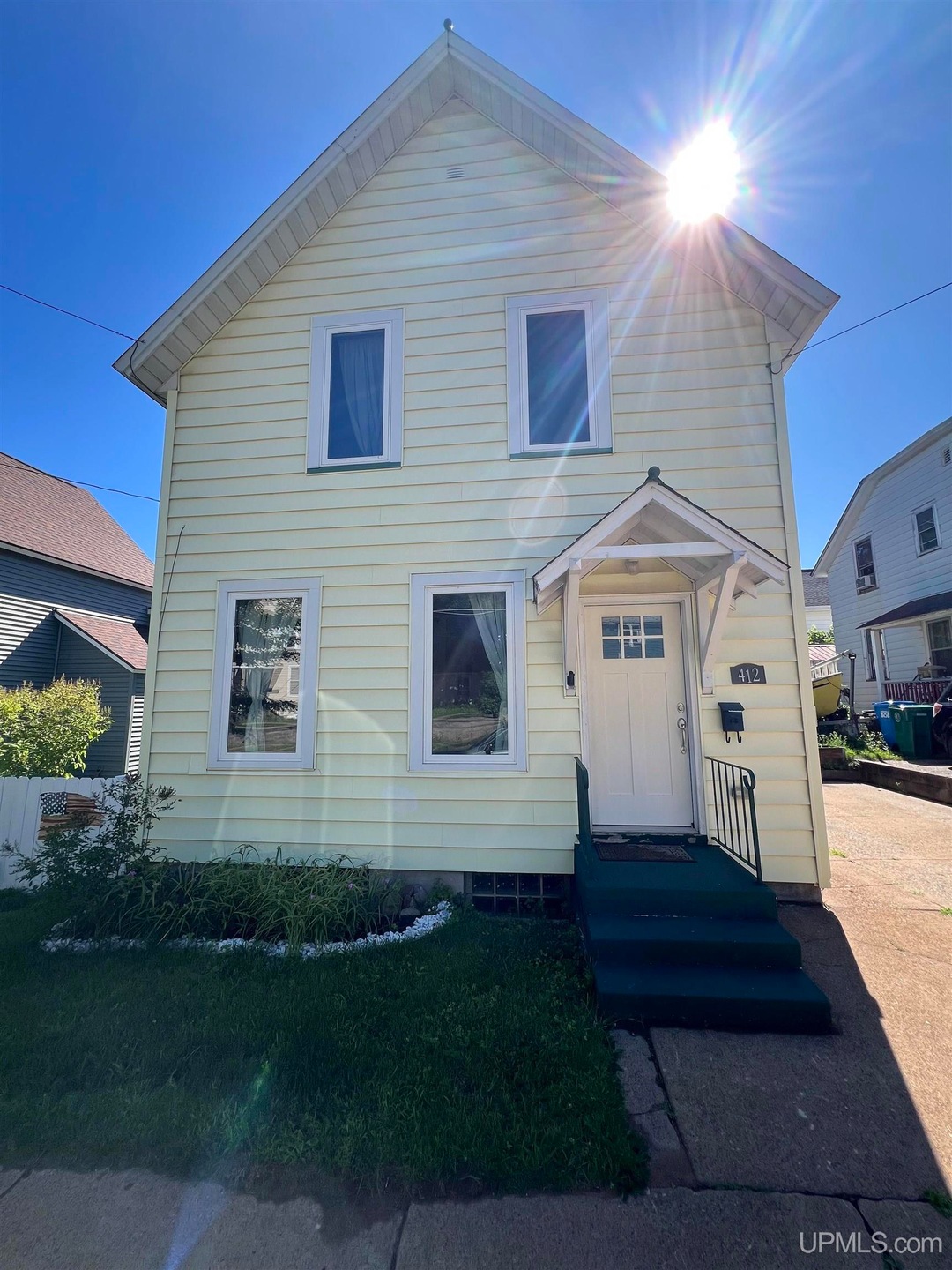
412 Oak St Marquette, MI 49855
Highlights
- Wood Flooring
- Shed
- Forced Air Heating System
- Sandy Knoll School Rated A-
About This Home
As of July 2025Move in ready home, conveniently located in the center of town. The main floor has a spacious kitchen with hickory cabinets, the dining and living room area has beautiful oak flooring. The main floor also has an office, half bath as well as main floor laundry. Heading upstairs is a custom banister and handrail. All 3 bedrooms are on the 2nd level as well as a large bathroom. The basement has a work bench and plenty of storage space. The backyard is partially fenced in and the perfect place to enjoy a summer evening. Perennials line the perimeter of the yard. New roof installed on rear of house 2023.
Last Agent to Sell the Property
RE/MAX 1ST REALTY License #UPAR-6501417226 Listed on: 07/20/2025

Home Details
Home Type
- Single Family
Est. Annual Taxes
Year Built
- Built in 1890
Lot Details
- 5,227 Sq Ft Lot
- Lot Dimensions are 37x70
Home Design
- Frame Construction
- Vinyl Siding
Interior Spaces
- 1,247 Sq Ft Home
- 2-Story Property
- Unfinished Basement
- Basement Fills Entire Space Under The House
Kitchen
- Oven or Range
- Microwave
Flooring
- Wood
- Carpet
Bedrooms and Bathrooms
- 3 Bedrooms
Laundry
- Dryer
- Washer
Outdoor Features
- Shed
Utilities
- Forced Air Heating System
- Heating System Uses Natural Gas
- Gas Water Heater
Community Details
- Harlows Add Subdivision
Listing and Financial Details
- Assessor Parcel Number 52-52-002-308-90
Ownership History
Purchase Details
Home Financials for this Owner
Home Financials are based on the most recent Mortgage that was taken out on this home.Purchase Details
Similar Homes in Marquette, MI
Home Values in the Area
Average Home Value in this Area
Purchase History
| Date | Type | Sale Price | Title Company |
|---|---|---|---|
| Warranty Deed | $287,000 | None Listed On Document | |
| Deed | $97,500 | -- |
Mortgage History
| Date | Status | Loan Amount | Loan Type |
|---|---|---|---|
| Open | $272,650 | New Conventional |
Property History
| Date | Event | Price | Change | Sq Ft Price |
|---|---|---|---|---|
| 07/20/2025 07/20/25 | For Sale | $287,000 | 0.0% | $230 / Sq Ft |
| 07/17/2025 07/17/25 | Sold | $287,000 | +106.5% | $230 / Sq Ft |
| 06/14/2025 06/14/25 | Pending | -- | -- | -- |
| 12/02/2016 12/02/16 | Sold | $139,000 | -12.0% | $116 / Sq Ft |
| 09/26/2016 09/26/16 | Pending | -- | -- | -- |
| 07/18/2016 07/18/16 | For Sale | $157,900 | -- | $132 / Sq Ft |
Tax History Compared to Growth
Tax History
| Year | Tax Paid | Tax Assessment Tax Assessment Total Assessment is a certain percentage of the fair market value that is determined by local assessors to be the total taxable value of land and additions on the property. | Land | Improvement |
|---|---|---|---|---|
| 2025 | $30 | $95,000 | $0 | $0 |
| 2024 | $30 | $81,400 | $0 | $0 |
| 2023 | $3,073 | $86,700 | $0 | $0 |
| 2022 | $3,000 | $80,800 | $0 | $0 |
| 2021 | $2,526 | $82,200 | $0 | $0 |
| 2020 | $2,491 | $80,800 | $0 | $0 |
| 2019 | $2,621 | $77,000 | $0 | $0 |
| 2018 | $2,403 | $73,300 | $0 | $0 |
| 2017 | $171 | $72,800 | $0 | $0 |
| 2016 | $2,677 | $50,800 | $0 | $0 |
| 2015 | -- | $50,800 | $0 | $0 |
| 2014 | -- | $50,800 | $0 | $0 |
| 2012 | -- | $47,400 | $0 | $0 |
Agents Affiliated with this Home
-

Seller's Agent in 2025
Erin Wasik
RE/MAX 1ST REALTY
(906) 458-4284
48 in this area
126 Total Sales
-

Seller's Agent in 2016
Fran Sevegney
RE/MAX 1ST REALTY
(906) 869-7465
86 in this area
475 Total Sales
-

Buyer's Agent in 2016
Bob Sullivan
NORTHERN MICHIGAN LAND BROKERS
(906) 361-4212
3 in this area
123 Total Sales
Map
Source: Upper Peninsula Association of REALTORS®
MLS Number: 50182417
APN: 52-52-002-308-90
- 409 Oak St
- 326 W Bluff St
- 203 N 4th St
- 230 W Ridge St
- 331 W Bluff St
- 131 W Arch St
- 323 N Front St
- 321 N Front St
- 421 N Front St
- 780 S Lakeshore Blvd Unit A/6
- 776 S Lakeshore Blvd
- 744 S Lakeshore Blvd Unit A/15
- 115 W Crescent St
- 345 W Park St
- 1111 N 4th St
- 617 W Baraga Ave
- 311 S Lakeshore Blvd Unit 3
- 311 S Lakeshore Blvd
- 322 E Ridge St
- 925 N Front St
