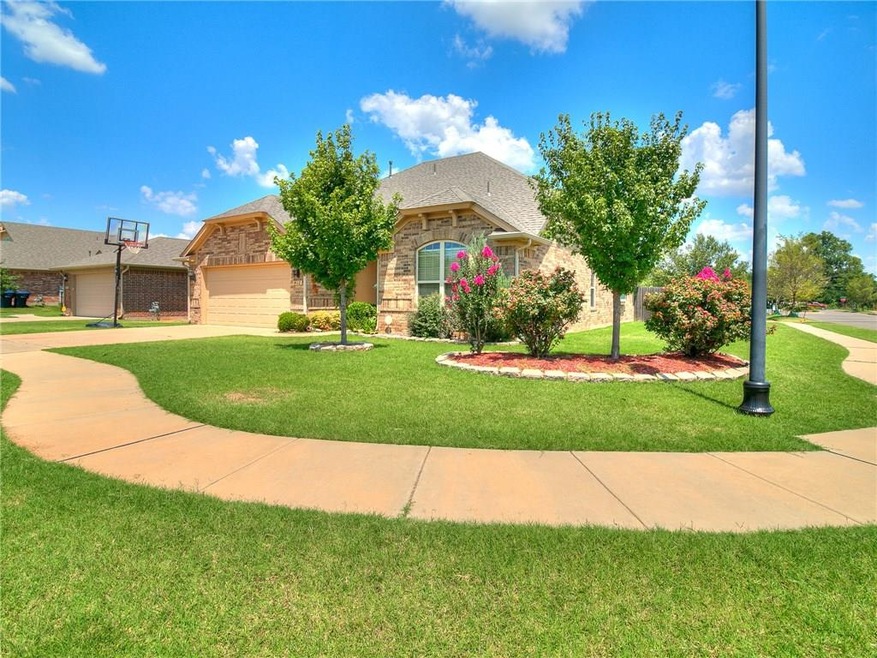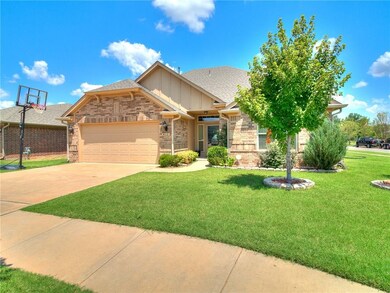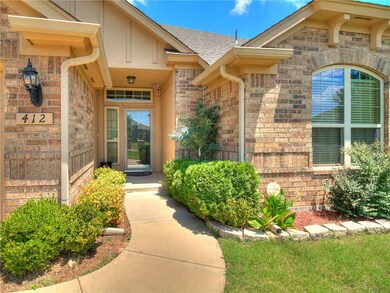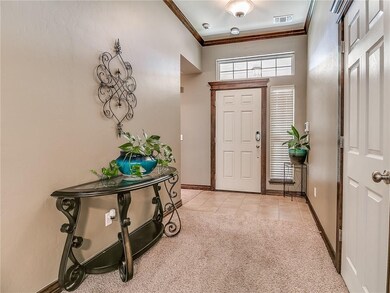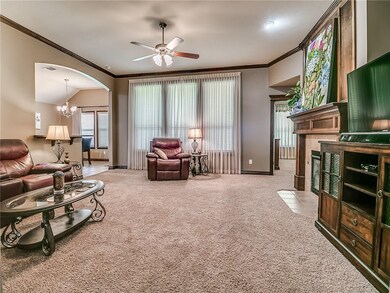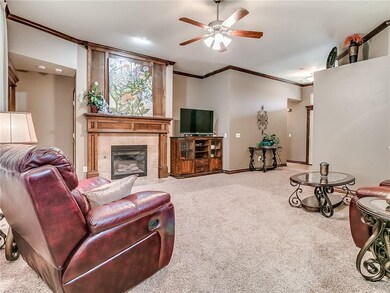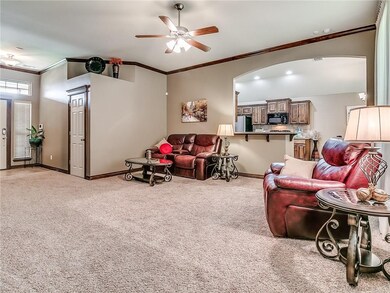
412 Partridge Run Rd Yukon, OK 73099
Somers Pointe NeighborhoodHighlights
- Lake, Pond or Stream
- Traditional Architecture
- Corner Lot
- Meadow Brook Intermediate School Rated A-
- Whirlpool Bathtub
- Covered patio or porch
About This Home
As of September 2023LOCATION! LOCATION! MINUTES FROM ALL SHOPPING, RESTAURANTS, SCHOOLS AND I-40. LG CORNER LOT W/GORGEOUS LANDSCAPING & BACKYARD THAT BACKS UP TO MANICURED GREENBELT AND STOCKED NEIGHBORHOOD POND. HOME HAS VAULTED CEILINGS, CEILING FANS, ARCHWAYS, CROWN MOLDING, SPLIT FLOOR PLAN, BRUSHED KNICKLE HARWARE & NEW ROOF IN 2016. AIR PURIFYING SYSTEM W/ VENTS ABOVE DOORS, IS GREAT FOR ALLERGYS. KIT: LG PANTRY, WRAP AROUND BREAKFAST BAR, COREON COUNTERS W/SEAMLESS SINK & EXTRA COUNTER SPACE & STORAGE.. LG MASTER BEDROOM W/CEILING FAN, VAULTED CEILING, FRENCH DOORS TO MBATH: JACUZZI TUB, SEPERATE SHOWER & STOOL, DOUBLE SINGS, TRIMMED MIRROR & WALK IN CLOSET. FAMILY ROOM/DEN IS OPEN TO KITCHEN & DINING W/ ALCOVE FOR TV & GAS FIREPLACE W/FLOOR TO CEILING DARK OAK WOOD PANELS & MANTLE. GREAT FRIENDLY NEIGHBORHOOD & BUS STOP IS RIGHT IN FRONT OF THE HOME. LOOKS LIKE NEW! GREAT HOME! GREAT NEIGHBORHOOD! COME SEE FOR YOUR SELF!
Home Details
Home Type
- Single Family
Est. Annual Taxes
- $36
Year Built
- Built in 2009
Lot Details
- West Facing Home
- Wood Fence
- Corner Lot
HOA Fees
- $13 Monthly HOA Fees
Parking
- 2 Car Attached Garage
- Garage Door Opener
- Driveway
Home Design
- Traditional Architecture
- Brick Exterior Construction
- Slab Foundation
- Composition Roof
Interior Spaces
- 1,553 Sq Ft Home
- 1-Story Property
- Woodwork
- Ceiling Fan
- Metal Fireplace
- Window Treatments
- Inside Utility
- Laundry Room
Kitchen
- Electric Oven
- Electric Range
- Free-Standing Range
- Microwave
- Dishwasher
- Wood Stained Kitchen Cabinets
- Disposal
Flooring
- Carpet
- Tile
Bedrooms and Bathrooms
- 3 Bedrooms
- 2 Full Bathrooms
- Whirlpool Bathtub
Home Security
- Home Security System
- Partial Storm Protection
- Fire and Smoke Detector
Outdoor Features
- Lake, Pond or Stream
- Covered patio or porch
Utilities
- Central Heating and Cooling System
- Programmable Thermostat
- Water Heater
- Cable TV Available
Community Details
- Association fees include greenbelt
- Mandatory home owners association
Listing and Financial Details
- Legal Lot and Block 40 / 10
Similar Homes in Yukon, OK
Home Values in the Area
Average Home Value in this Area
Property History
| Date | Event | Price | Change | Sq Ft Price |
|---|---|---|---|---|
| 09/22/2023 09/22/23 | Sold | $245,000 | +2.1% | $159 / Sq Ft |
| 09/01/2023 09/01/23 | Pending | -- | -- | -- |
| 08/09/2023 08/09/23 | Price Changed | $239,900 | -2.0% | $156 / Sq Ft |
| 07/25/2023 07/25/23 | Price Changed | $244,900 | 0.0% | $159 / Sq Ft |
| 07/18/2023 07/18/23 | For Sale | $245,000 | +47.4% | $159 / Sq Ft |
| 10/06/2017 10/06/17 | Sold | $166,200 | +0.1% | $107 / Sq Ft |
| 08/13/2017 08/13/17 | Pending | -- | -- | -- |
| 07/18/2017 07/18/17 | For Sale | $166,100 | -- | $107 / Sq Ft |
Tax History Compared to Growth
Tax History
| Year | Tax Paid | Tax Assessment Tax Assessment Total Assessment is a certain percentage of the fair market value that is determined by local assessors to be the total taxable value of land and additions on the property. | Land | Improvement |
|---|---|---|---|---|
| 2024 | $36 | $321 | $21 | $300 |
| 2023 | $36 | $321 | $21 | $300 |
| 2022 | $37 | $321 | $21 | $300 |
| 2021 | $37 | $321 | $21 | $300 |
| 2020 | $37 | $321 | $21 | $300 |
| 2019 | $37 | $321 | $21 | $300 |
| 2018 | $38 | $321 | $21 | $300 |
| 2017 | $37 | $321 | $21 | $300 |
| 2016 | $37 | $321 | $21 | $300 |
| 2015 | -- | $321 | $21 | $300 |
| 2014 | -- | $318 | $21 | $297 |
Agents Affiliated with this Home
-

Seller's Agent in 2023
Joe Hadaway
Fortitude Real Estate
(405) 206-5848
1 in this area
69 Total Sales
-

Buyer's Agent in 2023
Leah Brown
McGraw REALTORS (BO)
(405) 414-2433
6 in this area
208 Total Sales
-

Seller's Agent in 2017
Christina Sagehorn
Oak N Ivy Realty
(405) 513-0111
137 Total Sales
-

Buyer's Agent in 2017
Bradd Schwartz
Keller Williams Central OK ED
(405) 823-8136
6 Total Sales
Map
Source: MLSOK
MLS Number: 782585
APN: 090108337
- 13028 SW 4th St
- 13036 SW 4th St
- 13049 SW 5th Terrace
- 16000 SW 12th St
- 421 Scully Rd
- 13040 NW 1st Terrace
- 15936 SW 12th St
- 13117 SW 2nd Terrace
- Jordan 3-Car Plan at Somers Pointe
- Murphy 3-Car Plan at Somers Pointe
- Holloway 3-Car Plan at Somers Pointe
- Kensington 3-Car Plan at Somers Pointe
- Inwood 3-Car Plan at Somers Pointe
- Gabriella 3-Car Plan at Somers Pointe
- Murphy Plan at Somers Pointe
- Kensington Plan at Somers Pointe
- Edison Plan at Somers Pointe
- Frederickson Plan at Somers Pointe
- Holloway Plan at Somers Pointe
- Inwood Plan at Somers Pointe
