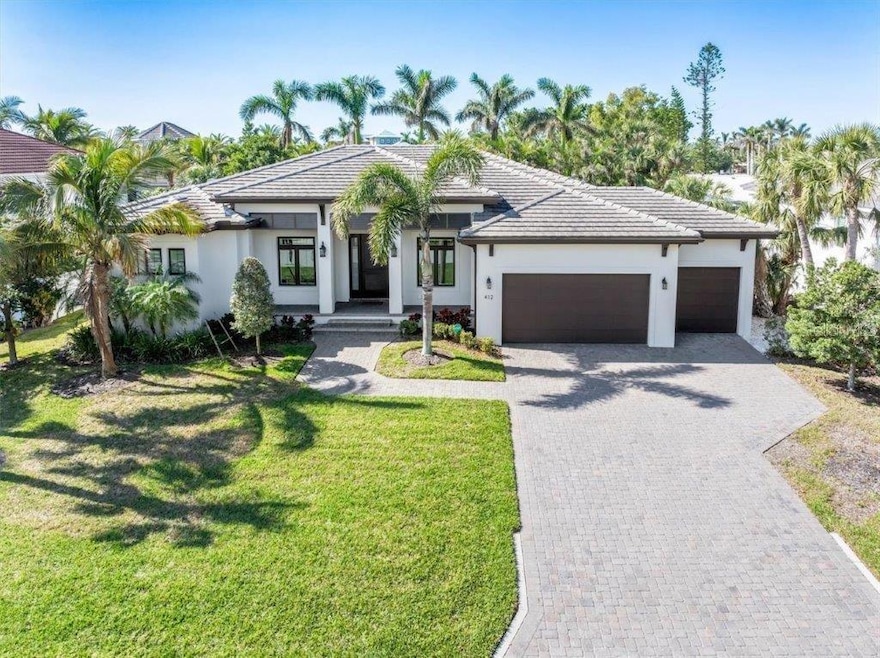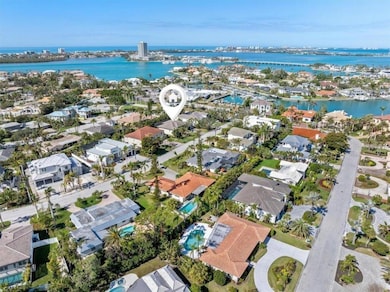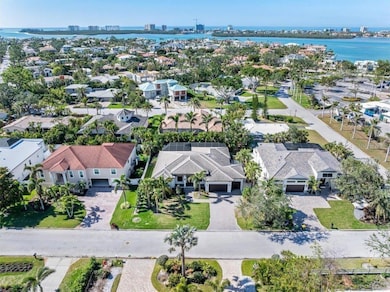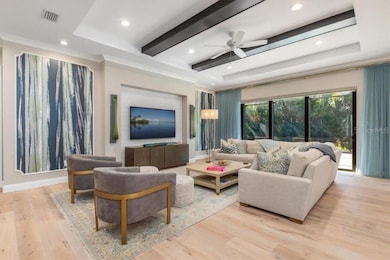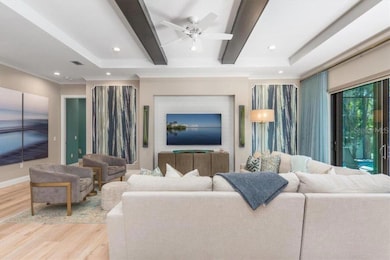412 Pheasant Way Sarasota, FL 34236
Estimated payment $19,513/month
Highlights
- Screened Pool
- Custom Home
- Private Lot
- Southside Elementary School Rated A
- Open Floorplan
- Freestanding Bathtub
About This Home
Welcome to Bird Key, Sarasota’s premier island neighborhood perfectly nestled between the heartbeat of downtown Sarasota and the allure of St. Armands Circle. This newer custom-built residence combines elevated design with impact-rated windows as well as newer construction and thoughtful upgrades throughout. Step inside and be captivated by the open great room, which features wide-plank hardwood flooring, tray ceilings with wood beams, custom wall treatments, and automated blinds. The chef’s kitchen is crafted with quartz counters, Bosch stainless steel appliances, a center island with bar seating, walk-in pantry, and a beautifully tiled backsplash. The primary suite is a private sanctuary with direct pool access, dual custom walk-in closets, and a spa-inspired bath with a free-standing soaking tub and dual-entry shower. Guests are treated to two additional stylish en-suite bedrooms, while the versatile fourth bedroom is currently used as a office. Enjoy entertaining in the lush outdoor backyard space, which includes a heated saltwater pool and spa with LED lighting, pavered deck, wood-accent ceiling, and a full summer kitchen with refrigeration and a plumbed-in gas grill. Additional features include a concrete tile roof, tankless gas water heater, irrigation system, custom exterior trim work, and a 3-car garage. Lightly lived in as a seasonal retreat, this home is available with an optional furniture package for effortless move-in. Bird Key living comes with the option to join the Bird Key Yacht Club for an additional fee. The club is currently being rebuilt into a beautiful state-of-the-art facility — just moments from your doorstep. This is more than a home – it’s the Bird Key lifestyle. Schedule your private showing today and claim your place in one of Sarasota’s most coveted addresses.
Listing Agent
MICHAEL SAUNDERS & COMPANY Brokerage Phone: 941-951-6660 License #3108183 Listed on: 12/01/2025

Home Details
Home Type
- Single Family
Est. Annual Taxes
- $29,755
Year Built
- Built in 2018
Lot Details
- 0.28 Acre Lot
- East Facing Home
- Landscaped
- Private Lot
- Property is zoned RSF2
HOA Fees
- $110 Monthly HOA Fees
Parking
- 3 Car Attached Garage
- Garage Door Opener
- Driveway
Home Design
- Custom Home
- Florida Architecture
- Slab Foundation
- Tile Roof
- Block Exterior
- Stucco
Interior Spaces
- 2,677 Sq Ft Home
- 1-Story Property
- Open Floorplan
- Dry Bar
- Crown Molding
- Tray Ceiling
- Window Treatments
- Sliding Doors
- Entrance Foyer
- Family Room Off Kitchen
- Living Room
- Dining Room
- Home Office
- Pool Views
Kitchen
- Range
- Microwave
- Bosch Dishwasher
- Dishwasher
- Wine Refrigerator
- Stone Countertops
- Disposal
Flooring
- Engineered Wood
- Carpet
- Tile
Bedrooms and Bathrooms
- 4 Bedrooms
- Walk-In Closet
- 3 Full Bathrooms
- Freestanding Bathtub
- Soaking Tub
Laundry
- Laundry Room
- Dryer
- Washer
Pool
- Screened Pool
- Heated In Ground Pool
- Heated Spa
- In Ground Spa
- Saltwater Pool
- Fence Around Pool
- Pool Lighting
Outdoor Features
- Screened Patio
- Outdoor Kitchen
- Outdoor Storage
- Outdoor Grill
- Rain Gutters
- Private Mailbox
- Front Porch
Location
- Flood Zone Lot
- Property is near golf course
Schools
- Southside Elementary School
- Booker Middle School
- Booker High School
Utilities
- Central Heating and Cooling System
- Thermostat
- High Speed Internet
Community Details
- Association fees include management, security
- Bird Key Homeowners Association Melissa Johnson Association, Phone Number (941) 366-0848
- Visit Association Website
- Bird Key Sub Community
- Bird Key Subdivision
- The community has rules related to deed restrictions
Listing and Financial Details
- Visit Down Payment Resource Website
- Legal Lot and Block 2 / 8
- Assessor Parcel Number 2012050015
Map
Tax History
| Year | Tax Paid | Tax Assessment Tax Assessment Total Assessment is a certain percentage of the fair market value that is determined by local assessors to be the total taxable value of land and additions on the property. | Land | Improvement |
|---|---|---|---|---|
| 2025 | $29,682 | $1,969,332 | -- | -- |
| 2024 | $29,188 | $1,790,302 | -- | -- |
| 2023 | $29,188 | $2,395,300 | $1,084,100 | $1,311,200 |
| 2022 | $26,022 | $2,050,500 | $947,400 | $1,103,100 |
| 2021 | $21,307 | $1,361,800 | $615,000 | $746,800 |
| 2020 | $19,810 | $1,222,800 | $574,800 | $648,000 |
| 2019 | $20,199 | $1,250,300 | $528,000 | $722,300 |
| 2018 | $8,747 | $546,000 | $546,000 | $0 |
| 2017 | $8,774 | $542,400 | $542,400 | $0 |
| 2016 | $8,278 | $528,000 | $528,000 | $0 |
| 2015 | $7,851 | $498,600 | $498,600 | $0 |
| 2014 | $6,765 | $318,300 | $0 | $0 |
Property History
| Date | Event | Price | List to Sale | Price per Sq Ft | Prior Sale |
|---|---|---|---|---|---|
| 02/09/2026 02/09/26 | Price Changed | $3,295,000 | -5.7% | $1,231 / Sq Ft | |
| 12/01/2025 12/01/25 | For Sale | $3,495,000 | +126.9% | $1,306 / Sq Ft | |
| 06/28/2018 06/28/18 | Sold | $1,540,000 | -3.1% | $575 / Sq Ft | View Prior Sale |
| 05/11/2018 05/11/18 | Pending | -- | -- | -- | |
| 05/03/2018 05/03/18 | Price Changed | $1,589,000 | -6.3% | $594 / Sq Ft | |
| 03/17/2018 03/17/18 | Price Changed | $1,696,000 | -4.5% | $634 / Sq Ft | |
| 02/02/2018 02/02/18 | For Sale | $1,776,000 | -- | $663 / Sq Ft |
Purchase History
| Date | Type | Sale Price | Title Company |
|---|---|---|---|
| Warranty Deed | $154,000 | Attorney | |
| Warranty Deed | $650,000 | None Available | |
| Interfamily Deed Transfer | -- | Attorney | |
| Special Warranty Deed | $406,000 | Servicelink | |
| Trustee Deed | $118,001 | None Available | |
| Warranty Deed | $200,000 | -- |
Mortgage History
| Date | Status | Loan Amount | Loan Type |
|---|---|---|---|
| Open | $1,150,000 | Adjustable Rate Mortgage/ARM | |
| Previous Owner | $130,000 | No Value Available |
Source: Stellar MLS
MLS Number: A4666317
APN: 2012-05-0015
- 0 9th St Unit MFRTB8376690
- 482 E Royal Flamingo Dr
- 329 Bird Key Dr
- 404 Partridge Cir
- 499 Partridge Cir
- 440 Meadow Lark Dr
- 259 Robin Dr
- 319 Bird Key Dr
- 335 Bob White Way
- 483 Partridge Cir
- 247 Robin Dr
- 316 W Royal Flamingo Dr
- 425 Partridge Cir
- 381 Bob White Dr
- 119 N Warbler Ln
- 488 Meadow Lark Dr
- 109 N Warbler Ln
- 526 N Spoonbill Dr
- 600 Mourning Dove Dr
- 367 W Royal Flamingo Dr
- 460 Pheasant Dr
- 396 Bob White Dr
- 606 Owl Way
- 638 S Owl Dr
- 775 John Ringling Blvd Unit 24
- 775 John Ringling Blvd Unit 33
- 761 John Ringling Blvd Unit 34
- 14 N Washington Dr
- 228 Van Buren Dr
- 425 Mckinley Dr
- 55 N Washington Dr
- 464 Golden Gate Point Unit 702
- 125 S Blvd of Presidents
- 226 Golden Gate Point Unit 23
- 226 Golden Gate Point Unit 63
- 1359 Harbor Dr
- 148 Cleveland Dr Unit 1A
- 565 Golden Gate Point Unit 1
- 131 Garfield Dr Unit 4C
- 31 Lands End Ln
Ask me questions while you tour the home.
