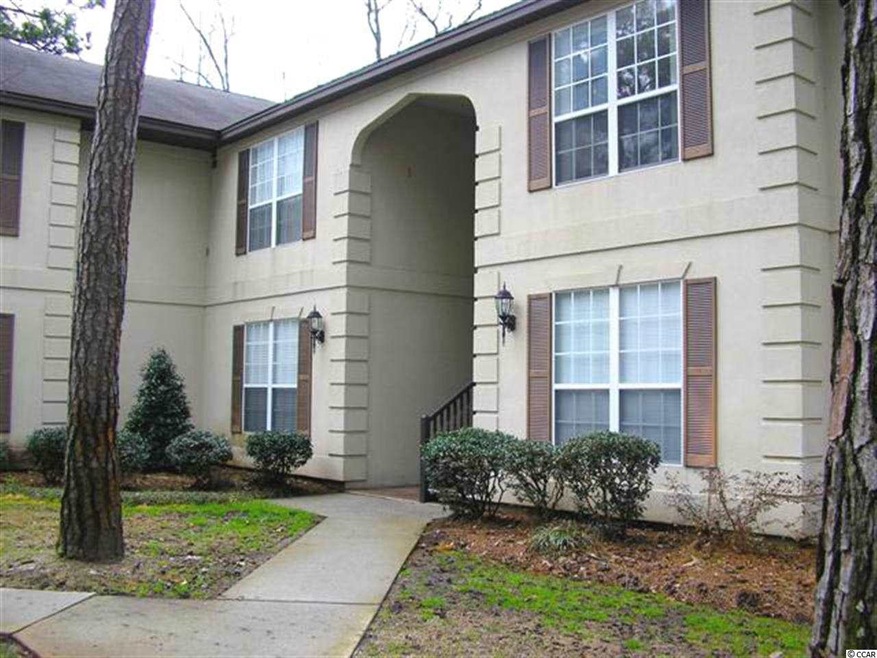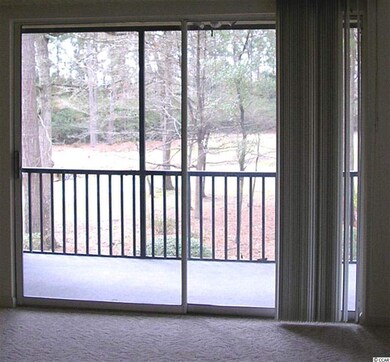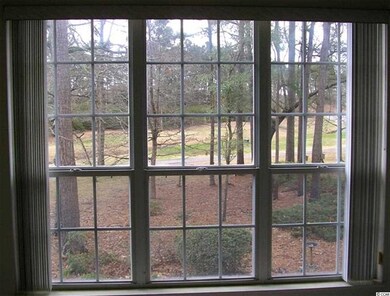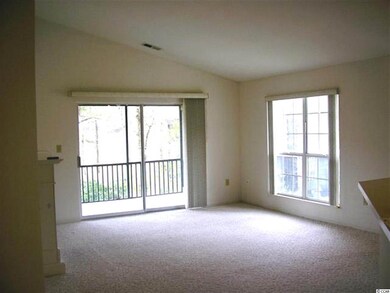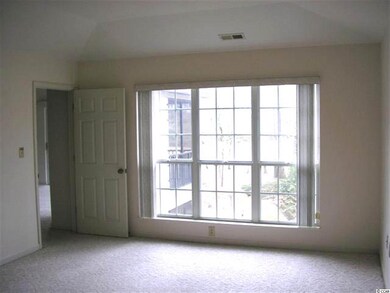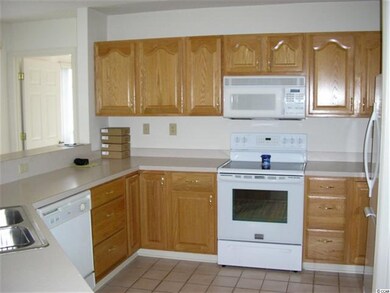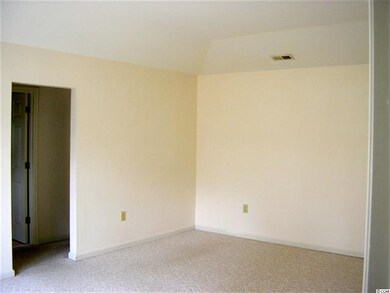
412 Pipers Ln Unit 412 Myrtle Beach, SC 29575
Highlights
- Private Pool
- Gated Community
- Clubhouse
- Lakewood Elementary Rated A
- Golf Course View
- Vaulted Ceiling
About This Home
As of September 2023Very well kept 3 bedroom, 3 bathroom 2nd floor Pipers Glen condo with private garage. Enjoy Prestwick Golf course views from almost every room. This is a huge condo with two master suites, each with a private bath. The great room has access to the large screened in porch which faces the golf course. You will love the open kitchen and 6 seat breakfast bar centrally located between the great room and dining room area. The kitchen has updated appliances with lots of cabinetry and a tile floor. Again, the entire living, dining, kitchen area is very spacious with high vaulted ceilings. The main master bedroom has a tray ceiling and a large private bath with whirlpool tub, separate shower, double vanity and over sized walk-in closet. The second master has double closets and a private bath. The third bedroom has vaulted ceilings a walk-in closet and access to the screened-in porch. There is also a walk-in laundry/pantry with a new HVAC unit and central vacuum system. Prestwick Country Club is a gated community. There is a main guard house manned 24 hours a day, as well as 3 electric gates giving quick access to business 17 near the Myrtle Beach State Park. Myrtle Beach State Park and Market Commons are only minutes away. Enjoy the feeling of being in a wooded golf course setting, yet minutes from the beach and in the center of everything. A must see, this is one of the premium condos in the Myrtle Beach area.
Last Agent to Sell the Property
Leonard Call - Kingston License #48668 Listed on: 03/25/2014
Property Details
Home Type
- Condominium
Est. Annual Taxes
- $3,400
Year Built
- Built in 1994
HOA Fees
- $308 Monthly HOA Fees
Home Design
- Slab Foundation
- Wood Frame Construction
- Tile
Interior Spaces
- 1,625 Sq Ft Home
- Central Vacuum
- Tray Ceiling
- Vaulted Ceiling
- Ceiling Fan
- Window Treatments
- Entrance Foyer
- Living Room with Fireplace
- Formal Dining Room
- Screened Porch
- Carpet
- Golf Course Views
Kitchen
- Breakfast Bar
- Range
- Microwave
- Dishwasher
- Disposal
Bedrooms and Bathrooms
- 3 Bedrooms
- Walk-In Closet
- 3 Full Bathrooms
- Single Vanity
- Whirlpool Bathtub
- Shower Only
- Garden Bath
Laundry
- Laundry Room
- Washer and Dryer
Parking
- Garage
- Garage Door Opener
Pool
- Private Pool
- Spa
Utilities
- Central Heating and Cooling System
- Underground Utilities
- Water Heater
- High Speed Internet
- Phone Available
- Cable TV Available
Additional Features
- Patio
- Lawn
- Flood Zone Lot
Community Details
Overview
- Association fees include electric common, trash pickup, pool service, landscape/lawn, insurance, manager, security, rec. facilities, legal and accounting, master antenna/cable TV, common maint/repair
- Low-Rise Condominium
Amenities
- Door to Door Trash Pickup
- Clubhouse
Recreation
- Tennis Courts
- Community Pool
Pet Policy
- Only Owners Allowed Pets
Additional Features
- Security
- Gated Community
Ownership History
Purchase Details
Home Financials for this Owner
Home Financials are based on the most recent Mortgage that was taken out on this home.Purchase Details
Purchase Details
Home Financials for this Owner
Home Financials are based on the most recent Mortgage that was taken out on this home.Similar Homes in Myrtle Beach, SC
Home Values in the Area
Average Home Value in this Area
Purchase History
| Date | Type | Sale Price | Title Company |
|---|---|---|---|
| Warranty Deed | $280,000 | -- | |
| Deed | $250,000 | None Available | |
| Deed | $225,000 | None Available |
Mortgage History
| Date | Status | Loan Amount | Loan Type |
|---|---|---|---|
| Open | $210,000 | New Conventional | |
| Previous Owner | $22,500 | Stand Alone Second | |
| Previous Owner | $180,000 | Fannie Mae Freddie Mac |
Property History
| Date | Event | Price | Change | Sq Ft Price |
|---|---|---|---|---|
| 09/13/2023 09/13/23 | Sold | $280,000 | 0.0% | $172 / Sq Ft |
| 06/08/2023 06/08/23 | For Sale | $280,000 | +86.7% | $172 / Sq Ft |
| 04/23/2014 04/23/14 | Sold | $150,000 | -16.2% | $92 / Sq Ft |
| 04/12/2014 04/12/14 | Pending | -- | -- | -- |
| 03/25/2014 03/25/14 | For Sale | $179,000 | -- | $110 / Sq Ft |
Tax History Compared to Growth
Tax History
| Year | Tax Paid | Tax Assessment Tax Assessment Total Assessment is a certain percentage of the fair market value that is determined by local assessors to be the total taxable value of land and additions on the property. | Land | Improvement |
|---|---|---|---|---|
| 2024 | $3,400 | $15,750 | $0 | $15,750 |
| 2023 | $3,400 | $15,750 | $0 | $15,750 |
| 2021 | $2,004 | $15,750 | $0 | $15,750 |
| 2020 | $1,890 | $15,750 | $0 | $15,750 |
| 2019 | $1,890 | $15,750 | $0 | $15,750 |
| 2018 | $0 | $15,540 | $0 | $15,540 |
| 2017 | $1,918 | $8,880 | $0 | $8,880 |
| 2016 | -- | $8,880 | $0 | $8,880 |
| 2015 | $1,918 | $15,540 | $0 | $15,540 |
| 2014 | $1,694 | $8,100 | $0 | $8,100 |
Agents Affiliated with this Home
-
R
Seller's Agent in 2023
Randy Gallagher
Realty ONE Group Dockside
-

Seller's Agent in 2014
John Dodson
Leonard Call - Kingston
(843) 222-3812
176 Total Sales
Map
Source: Coastal Carolinas Association of REALTORS®
MLS Number: 1406024
APN: 44713030052
- 405 Pipers Ln
- 5644 S Kings Hwy
- 5442 S Kings Hwy Unit 5442 West Sandlapper
- 1427 Mcmaster Dr
- 5718 S Kings Hwy
- 2701 Gemini Dr
- 2700 Capricorn Dr
- 2713 Leo Dr
- 2729 Gemini Dr
- 2705 Capricorn Dr
- 183 Coral Beach Cir
- 2737 Gemini Dr
- 1517 Virgo Ln
- 216 Coral Beach Cir
- 1617 Crystal Lake Dr
- 229 Coral Beach Cir
- 2019 Balfour Ct Unit L-4
- 5401 S Kings Hwy Unit MH35
- 4811 S Kings Hwy
- 1525 Capella Ln
