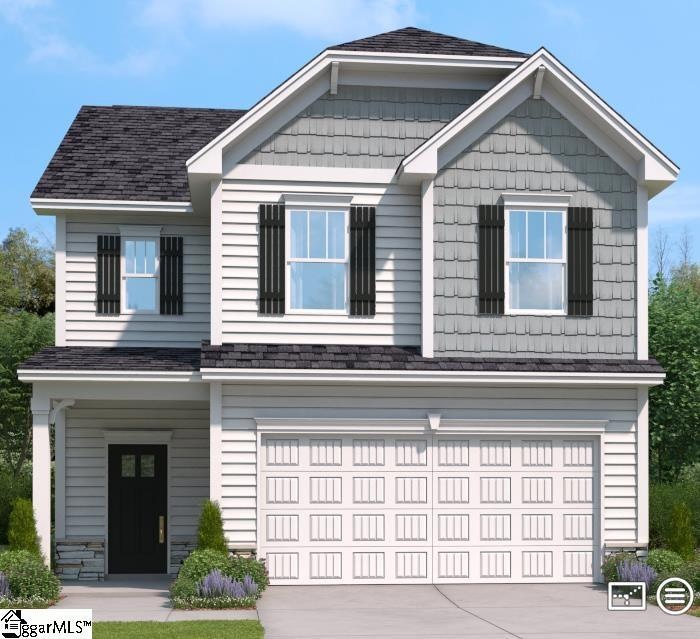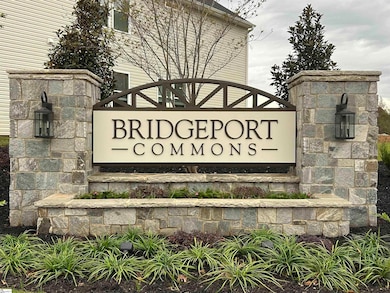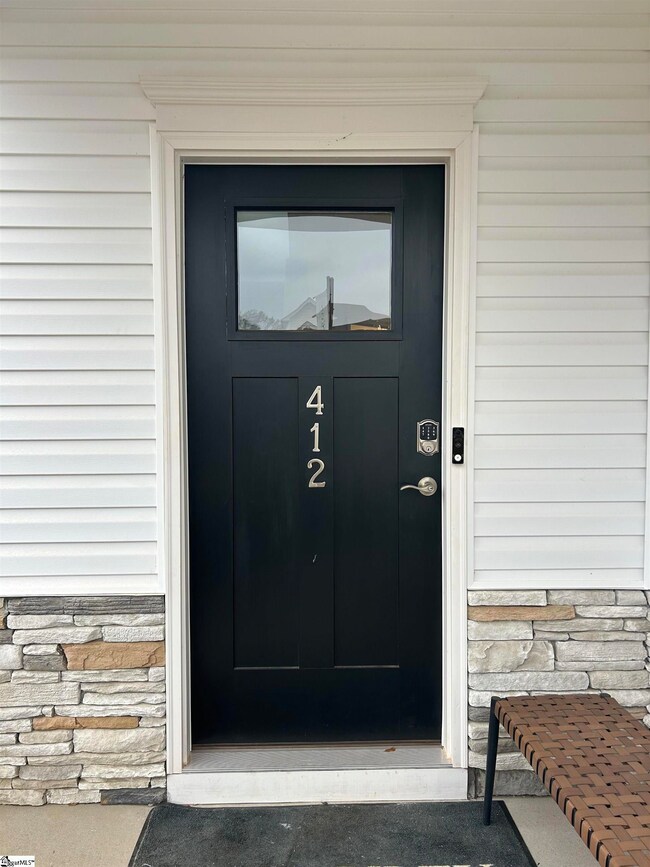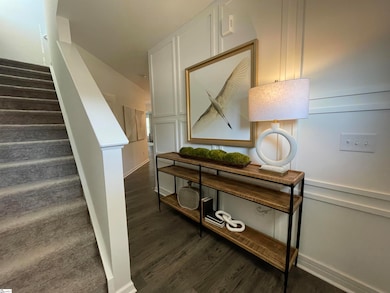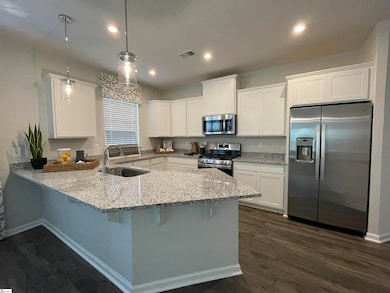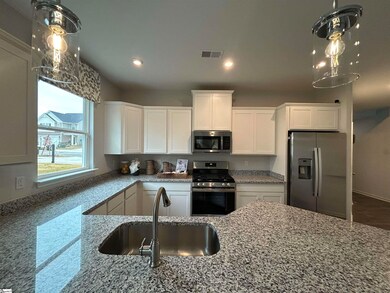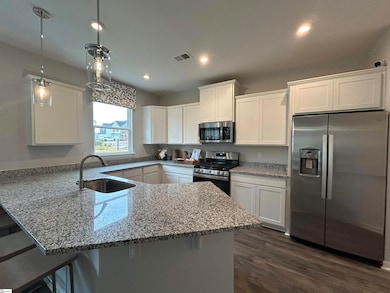412 Poinsett Bridge Way Greenville, SC 29607
Estimated payment $2,430/month
Highlights
- Open Floorplan
- Transitional Architecture
- Great Room
- Mauldin Elementary School Rated A-
- Bonus Room
- Granite Countertops
About This Home
MODEL HOME FOR SALE!!! Welcome to highly sought-after BRIDGEPORT COMMONS! Nestled just off Lauren's Road, this prime location is convenient to downtown Greenville, it's fine restaurants, shopping and entertainment! Future community amenities, including an on-site pool, clubhouse and direct access to the Swamp Rabbit Trail, make this the community you've been waiting for! Popular public and private schools are just a stone's throw away. You'll love our SUMMERTON plan with PRIMARY ON MAIN, PLUS three additional spacious bedrooms on the second floor, one with an ensuite. Beautiful white shaker style cabinetry in all 3 full baths, including the spacious kitchen which has tons of gorgeous granite and a huge peninsula to accommodate plenty of bar stool seating. The open floor plan is great for entertaining. The second level is as lovely as the first with a large open loft area, perfect for a relaxing movie night, an office or study, a play area, etc. and has great storage off the secondary bedrooms. Come quick and make this former MODEL home with all the extras, your own!
Home Details
Home Type
- Single Family
Year Built
- Built in 2024
Lot Details
- 5,227 Sq Ft Lot
- Level Lot
HOA Fees
- $45 Monthly HOA Fees
Home Design
- Transitional Architecture
- Slab Foundation
- Architectural Shingle Roof
- Vinyl Siding
- Stone Exterior Construction
Interior Spaces
- 2,200-2,399 Sq Ft Home
- 2-Story Property
- Open Floorplan
- Smooth Ceilings
- Ceiling height of 9 feet or more
- Window Treatments
- Great Room
- Bonus Room
- Fire and Smoke Detector
Kitchen
- Breakfast Room
- Walk-In Pantry
- Free-Standing Gas Range
- Built-In Microwave
- Dishwasher
- Granite Countertops
- Disposal
Flooring
- Carpet
- Laminate
- Ceramic Tile
Bedrooms and Bathrooms
- 4 Bedrooms | 1 Main Level Bedroom
- Walk-In Closet
- 3.5 Bathrooms
Laundry
- Laundry Room
- Laundry on upper level
- Dryer
- Washer
Attic
- Storage In Attic
- Pull Down Stairs to Attic
Parking
- 2 Car Attached Garage
- Garage Door Opener
Outdoor Features
- Patio
Schools
- Mauldin Elementary School
- Dr. Phinnize J. Fisher Middle School
- J. L. Mann High School
Utilities
- Central Air
- Heating System Uses Natural Gas
- Underground Utilities
- Smart Home Wiring
- Tankless Water Heater
- Gas Water Heater
Community Details
- Mjs | 803 743 0600 | Mjs@Mjsmgt.Com HOA
- Built by Stanley Martin Homes
- Bridgeport Commons Subdivision, Summerton Floorplan
- Mandatory home owners association
Listing and Financial Details
- Tax Lot 249
- Assessor Parcel Number M011060100500
Map
Home Values in the Area
Average Home Value in this Area
Property History
| Date | Event | Price | List to Sale | Price per Sq Ft |
|---|---|---|---|---|
| 11/08/2025 11/08/25 | For Sale | $379,720 | -- | $161 / Sq Ft |
Source: Greater Greenville Association of REALTORS®
MLS Number: 1574350
- 122 Battery Creek Dr
- 123 Gervais Cir
- 118 Battery Creek Dr
- 30 Harbour River Cir
- 16 Gervais Cir
- 127 Battery Creek Dr
- 124 Battery Creek Dr
- 120 Battery Creek Dr
- 146 Gervais Cir
- 109 Gervais Cir
- 301 Poinsett Bridge Way
- 20 Gervais Cir
- 17 Stumphouse St
- 125 Battery Creek Dr
- 112 Battery Creek Dr
- 28 Limestone Way
- The Rylen Plan at Bridgeport - Single Family Homes
- The Rembert Plan at Bridgeport - Single Family Homes
- The Cade Plan at Bridgeport - Single Family Homes
- 141 Gervais Cir
- 139 Gervais Cir
- 3434 Laurens Rd
- 221 Fairforest Way
- 1401 Laurens View Rd
- 75 Innovation Dr
- 407 Mariene Dr
- 405 Mariene Dr
- 16 Creekhill St
- 735 N Main St
- 101 McCaw St
- 301 Fairforest Way
- 350 Fairforest Way
- 102 Norse Crk Dr
- 155 Ridge Rd
- 2756 Laurens Rd
- 105 Cavalier Dr
- 500 Wenwood Rd
- 24 Winteroak Ln
- 327 Nettle Ln
