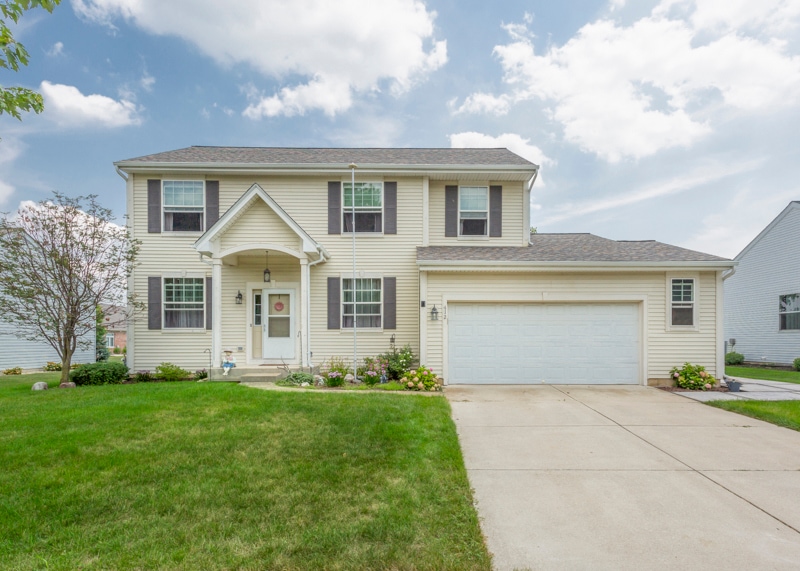Estimated payment $2,543/month
Highlights
- Colonial Architecture
- Property is near a park
- Formal Dining Room
- Community Lake
- Gazebo
- Stainless Steel Appliances
About This Home
This spacious 2-story home boasts 4 bedrooms, 2.1 baths, and a full unfinished basement, offering ample living space and modern updates throughout. The entire interior has been freshly painted, giving the home a bright and welcoming feel.At the heart of the home is a massive kitchen with a large eating area, perfect for family gatherings. Featuring newer stainless steel appliances, a quartz-topped island with a breakfast bar, tons of oak cabinetry, generous counter space, and a closet pantry, this kitchen is both functional and stylish. Convenient 1st-floor laundry with shelving adds additional storage space, and the updated 1/2 bath completes the first floor.The spacious family room, located just off the kitchen, is an ideal space for relaxing. Sliding glass doors lead to a lovely patio area, which features an additional gazebo on top of Unilock block flooring, complete with a cozy fire pit for outdoor enjoyment.Upstairs, the second floor is home to 4 bedrooms, each offering plenty of space. Both full baths have been updated with new tubs, showers, light fixtures, and wood-framed mirrors. The primary bedroom is particularly generous in size, offering a walk-in closet with built-in shelves, as well as a double sink in the ensuite bath.The full basement, unfinished with insulated walls, provides endless possibilities for customization, and is equipped with all utilities and a 200 amp electrical box. Exterior updates include new Roof, Soffits, Fascia & Gutters in 2023.The attached garage includes a built-in space heater for year-round comfort, while the cement driveway offers additional parking for up to two cars.This home is ideally located with quick and easy access to the adjacent Forest Preserve, park, walking trail along the river, and local high school. Don't miss out-this one will go fast!
Home Details
Home Type
- Single Family
Est. Annual Taxes
- $7,396
Year Built
- Built in 2011
Lot Details
- 8,712 Sq Ft Lot
- Lot Dimensions are 73.50 x 120
- Paved or Partially Paved Lot
Parking
- 2 Car Garage
- Driveway
- Parking Included in Price
Home Design
- Colonial Architecture
- Asphalt Roof
- Concrete Perimeter Foundation
Interior Spaces
- 2,252 Sq Ft Home
- 2-Story Property
- Entrance Foyer
- Family Room
- Living Room
- Formal Dining Room
- Carpet
- Basement Fills Entire Space Under The House
Kitchen
- Range
- Microwave
- Dishwasher
- Stainless Steel Appliances
- Disposal
Bedrooms and Bathrooms
- 4 Bedrooms
- 4 Potential Bedrooms
Laundry
- Laundry Room
- Dryer
- Washer
Outdoor Features
- Patio
- Gazebo
Location
- Property is near a park
- Property is near a forest
Schools
- Kingston Elementary School
- Genoa-Kingston Middle School
- Genoa-Kingston High School
Utilities
- Central Air
- Heating System Uses Natural Gas
- 200+ Amp Service
- Water Softener is Owned
Community Details
- Community Lake
Listing and Financial Details
- Homeowner Tax Exemptions
Map
Home Values in the Area
Average Home Value in this Area
Tax History
| Year | Tax Paid | Tax Assessment Tax Assessment Total Assessment is a certain percentage of the fair market value that is determined by local assessors to be the total taxable value of land and additions on the property. | Land | Improvement |
|---|---|---|---|---|
| 2024 | $7,037 | $87,981 | $7,968 | $80,013 |
| 2023 | $7,037 | $79,084 | $7,162 | $71,922 |
| 2022 | $7,134 | $77,144 | $11,867 | $65,277 |
| 2021 | $6,569 | $71,656 | $11,023 | $60,633 |
| 2020 | $6,448 | $69,481 | $10,688 | $58,793 |
| 2019 | $6,307 | $66,438 | $10,220 | $56,218 |
| 2018 | $6,004 | $62,628 | $11,695 | $50,933 |
| 2017 | $5,769 | $59,324 | $11,078 | $48,246 |
| 2016 | $5,330 | $54,717 | $10,626 | $44,091 |
| 2015 | -- | $50,826 | $14,523 | $36,303 |
| 2014 | -- | $45,979 | $13,955 | $32,024 |
| 2013 | -- | $46,303 | $14,053 | $32,250 |
Property History
| Date | Event | Price | Change | Sq Ft Price |
|---|---|---|---|---|
| 08/18/2025 08/18/25 | Pending | -- | -- | -- |
| 08/13/2025 08/13/25 | Price Changed | $364,900 | -2.7% | $162 / Sq Ft |
| 08/06/2025 08/06/25 | For Sale | $374,900 | -- | $166 / Sq Ft |
Purchase History
| Date | Type | Sale Price | Title Company |
|---|---|---|---|
| Warranty Deed | $174,000 | -- | |
| Warranty Deed | $500,000 | -- |
Mortgage History
| Date | Status | Loan Amount | Loan Type |
|---|---|---|---|
| Previous Owner | $171,687 | FHA |
Source: Midwest Real Estate Data (MRED)
MLS Number: 12437186
APN: 02-25-253-013
- 408 Preserve Dr
- 427 Preserve Dr
- 430 Preserve Dr
- 427 Riverbend Dr
- 503 Stearn Dr Unit 503
- 214 Stearn Dr
- 220 Stearn Dr
- Cone Flower with Basement Plan at Riverbend - Riverbend Condos
- Cone Flower Plan at Riverbend - Riverbend Condos
- 411 Stearn Dr Unit 411
- 433 Stearn Dr
- 433 Stearn Dr Unit 433
- 408 Stearn Dr Unit 408
- 621 Stearn Dr Unit 37521727
- The Charlotte Plan at Riverbend
- The Remington Plan at Riverbend
- The Remington 2.0 Plan at Riverbend
- The Jefferson Plan at Riverbend
- 621 Stearn Dr
- 506 Stearn Dr Unit 506







