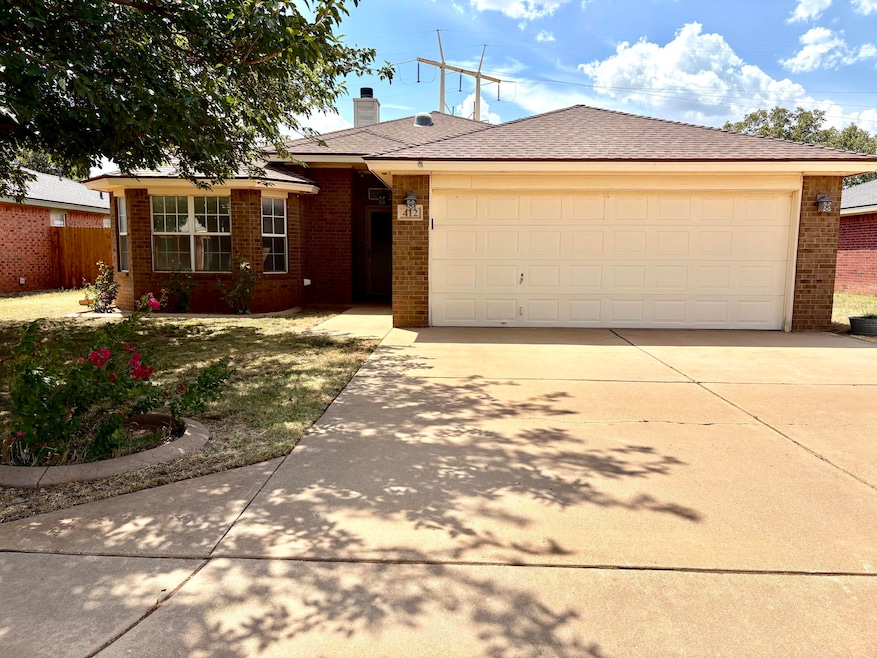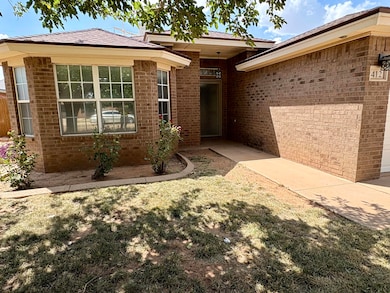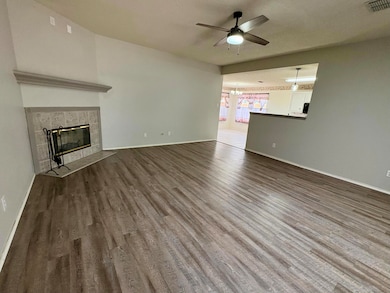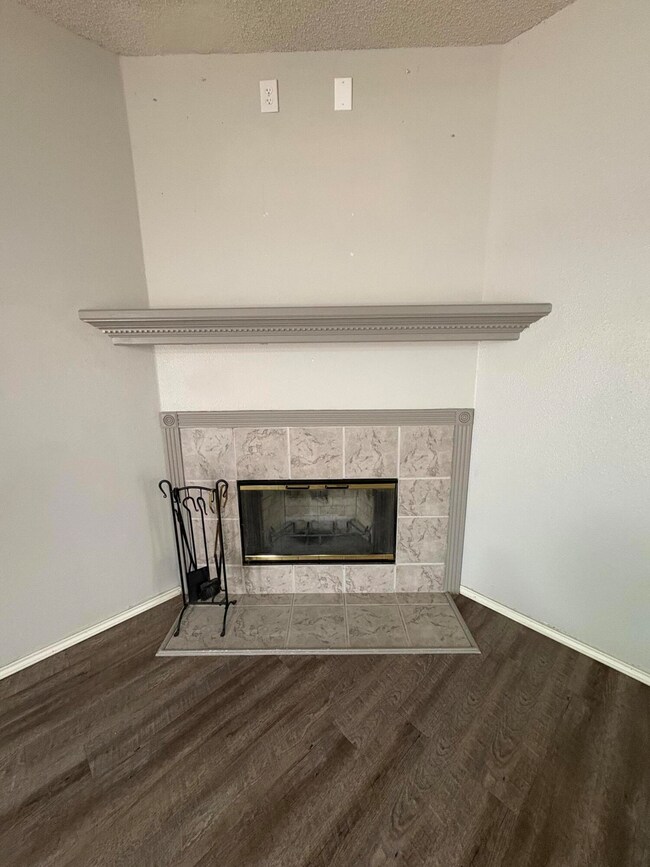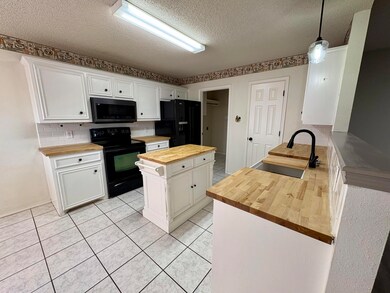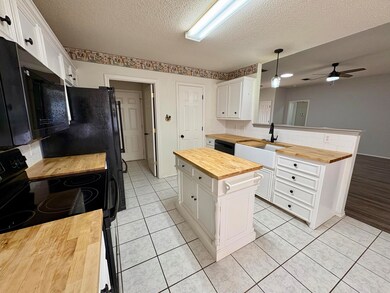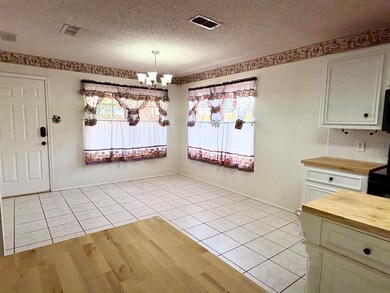412 Primrose Ave Lubbock, TX 79416
Westchester NeighborhoodHighlights
- Traditional Architecture
- 1 Fireplace
- 2 Car Attached Garage
- North Ridge Elementary School Rated A
- Farmhouse Sink
- Brick Veneer
About This Home
Tucked away on a quiet cul-de-sac in a prime Northwest Lubbock location, this beautifully maintained 3-bedroom, 2-bath, 2-car garage home offers the perfect combination of modern updates, functional design, and easy access to everything the city has to offer. You'll be minutes from shopping, dining, recreation, and major roadsâ€"making your daily commute and weekend plans effortless. Step inside to 1,617 sq. ft. of thoughtfully designed living space, featuring durable vinyl plank and tile flooring throughoutâ€"no carpet in sight! The spacious, isolated primary suite is a true retreat, complete with a large en-suite bath and two walk-in closets for maximum storage. The inviting kitchen showcases nearly new butcher block countertops, a charming farmhouse sink, and comes complete with the refrigerator includedâ€"a ready-to-enjoy space for cooking and gathering. Out back, you'll find multiple spaces to relax and entertain: a covered patio, a stylish pergola, and a rare bonusâ€"an air-conditioned shop perfect for hobbies, workouts, or extra storage.
Home Details
Home Type
- Single Family
Est. Annual Taxes
- $3,236
Year Built
- Built in 2002
Lot Details
- 6,120 Sq Ft Lot
- Wood Fence
Parking
- 2 Car Attached Garage
- Driveway
Home Design
- Traditional Architecture
- Brick Veneer
- Slab Foundation
- Composition Roof
Interior Spaces
- 1,617 Sq Ft Home
- 1-Story Property
- Bookcases
- Ceiling Fan
- 1 Fireplace
- Vinyl Flooring
- Laundry Room
Kitchen
- Range
- Dishwasher
- Kitchen Island
- Farmhouse Sink
- Disposal
Bedrooms and Bathrooms
- 3 Bedrooms
- 2 Full Bathrooms
Outdoor Features
- Patio
- Shed
Community Details
- 2 Pets Allowed
- $400 Pet Fee
- Dogs and Cats Allowed
Listing and Financial Details
- 12 Month Lease Term
- Assessor Parcel Number R156141
Map
Source: Lubbock Association of REALTORS®
MLS Number: 202563191
APN: R156141
