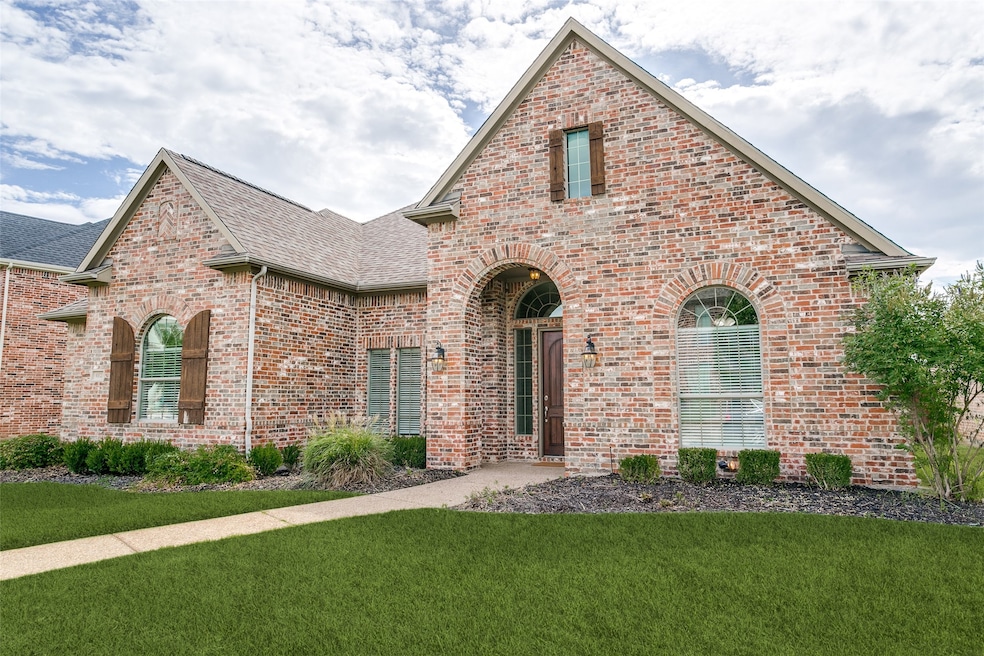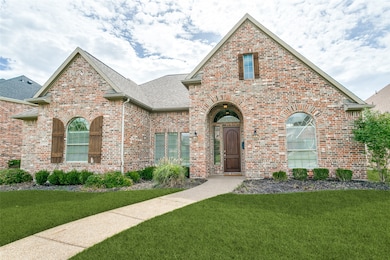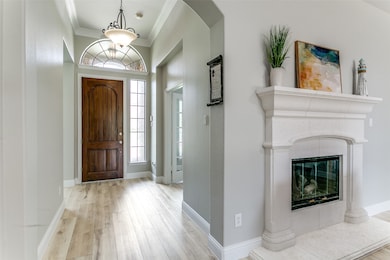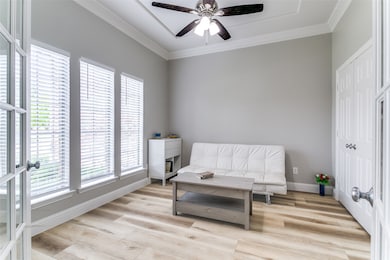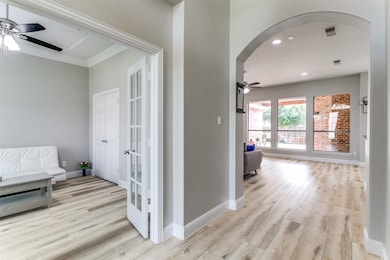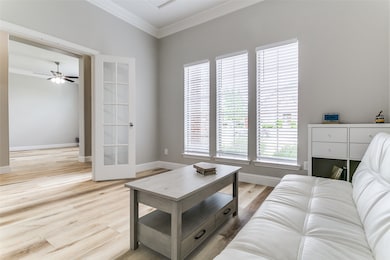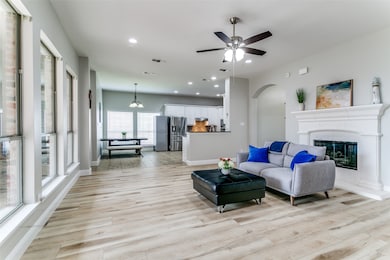412 Red Castle Dr Lewisville, TX 75056
Castle Hills NeighborhoodHighlights
- Open Floorplan
- Traditional Architecture
- Granite Countertops
- Castle Hills Elementary School Rated A
- Wood Flooring
- Walk-In Pantry
About This Home
Stunning Remodeled Home with High-End Upgrades in Coveted Castle Hills. Welcome to this beautifully updated Single-Story home in the highly sought-after Castle Hills community. This move-in-ready residence features 3 bedrooms, 2 full bathrooms, a dedicated study, and a formal dining or multi-purpose room perfect for today's flexible lifestyle. Enjoy brand-new flooring throughout the main living areas, upgraded tile in the primary bathroom, and fresh paint on all interiors, including ceilings, fresh paint on all interior walls, including ceilings, all doors, door frames, crown molding, baseboards, closets, pantry, and even the garage, creating a crisp, cohesive look. The kitchen is a showpiece with refinished cabinets, new hardware, modern faucet, stainless steel appliances, gas cooktop, spacious island, generous counter space, and a walk-in pantry-ideal for both everyday living and entertaining. Both bathrooms and the utility room feature updated cabinetry and added storage. All light fixtures and ceiling fans have been replaced with stylish, energy-efficient models, and every room is equipped with WiFi-enabled light switches for smart, customizable control. The open-concept layout is filled with natural light. The spacious primary suite offers bay windows, dual vanities, a soaking tub, separate shower, and a large walk-in closet. Step outside to a private backyard with a covered pergola, refreshed patio trim, repaired fencing, and a refinished front door for added curb appeal. Credit at least 700, monthly income at least 3 times the rent. No section 8. No eviction history. No criminal record. Pets require owner approval.
Listing Agent
GoldenNorth Realty LLC Brokerage Phone: 469-951-5887 License #0497995 Listed on: 07/06/2025
Home Details
Home Type
- Single Family
Est. Annual Taxes
- $5,003
Year Built
- Built in 2006
Lot Details
- 8,233 Sq Ft Lot
HOA Fees
- $113 Monthly HOA Fees
Parking
- 2 Car Attached Garage
- Multiple Garage Doors
- Garage Door Opener
- Driveway
Home Design
- Traditional Architecture
- Slab Foundation
- Composition Roof
Interior Spaces
- 2,338 Sq Ft Home
- 1-Story Property
- Open Floorplan
- Crown Molding
- Gas Fireplace
Kitchen
- Walk-In Pantry
- Gas Cooktop
- Microwave
- Dishwasher
- Kitchen Island
- Granite Countertops
- Disposal
Flooring
- Wood
- Ceramic Tile
Bedrooms and Bathrooms
- 3 Bedrooms
- Walk-In Closet
- 2 Full Bathrooms
- Soaking Tub
Schools
- Castle Hills Elementary School
- Hebron High School
Utilities
- Central Heating and Cooling System
- Cable TV Available
Listing and Financial Details
- Residential Lease
- Property Available on 8/1/25
- Tenant pays for all utilities, grounds care, pest control
- 12 Month Lease Term
- Legal Lot and Block 8 / G
- Assessor Parcel Number R273579
Community Details
Overview
- Association fees include all facilities, management
- Castle Hills HOA
- Castle Hills Ph IV Sec B Subdivision
Pet Policy
- Pet Deposit $500
- Breed Restrictions
Map
Source: North Texas Real Estate Information Systems (NTREIS)
MLS Number: 20991760
APN: R273579
- 735 Red Fork Dr
- 712 Treaty Oak Dr
- 2353 Salisbury Ct
- 2370 Salisbury Ct
- 416 Water Bridge Dr
- 408 Water Bridge Dr
- 640 The Lakes Blvd
- 725 Royal Minister Blvd
- 2608 Sir Wade Way
- 950 The Lakes Blvd
- 2533 Lady Amide Ln
- 1000 The Lakes Blvd
- 2428 Klamath Dr
- 804 Sword Bridge Dr
- 2246 Landoine Ln
- 2516 Wales Way
- 2520 Brandon Dr
- 2517 Wales Way
- 2430 Siskiyou St
- 1729 Farm To Market Road 544
- 2517 Windsor Castle Way
- 2417 Siskiyou St
- 2456 Siskiyou St
- 2441 Siskiyou St
- 5500 State Highway 121
- 308 Ukiah St
- 201 Florence Dr
- 2016 Lancer Ln
- 2518 Plumas Dr
- 3548 Damsel Brooke St
- 1031 River Rock Way
- 2901 Lady Bettye Dr
- 304 Sir Brine Dr
- 2200 E State Highway 121
- 1020 Chickasaw Dr
- 120 Knight of the Realm Blvd
- 3600 Windhaven Pkwy
- 650 Leora Ln
- 3517 Windhaven Pkwy Unit 1208
- 3517 Windhaven Pkwy Unit 2505
