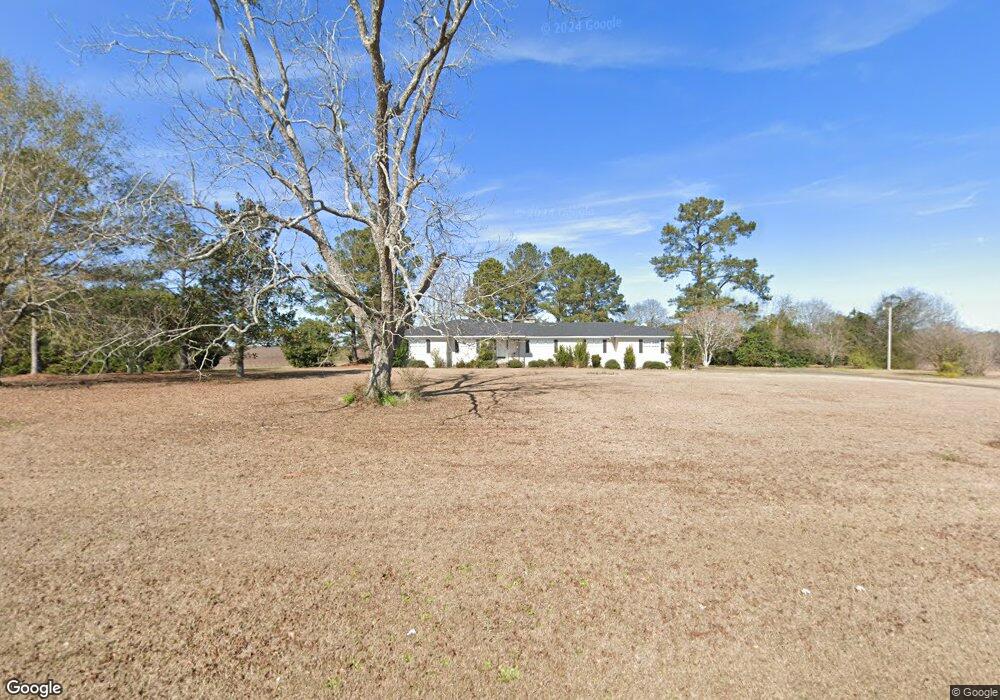412 Red Dog Farm Rd Cochran, GA 31014
Estimated Value: $222,000
4
Beds
3
Baths
3,218
Sq Ft
$69/Sq Ft
Est. Value
About This Home
This home is located at 412 Red Dog Farm Rd, Cochran, GA 31014 and is currently estimated at $222,000, approximately $68 per square foot. 412 Red Dog Farm Rd is a home located in Bleckley County with nearby schools including Bleckley County Primary School, Bleckley County Elementary School, and Bleckley Middle School.
Ownership History
Date
Name
Owned For
Owner Type
Purchase Details
Closed on
Mar 31, 2015
Sold by
Attaway Rowland Michael
Bought by
Attaway Rowland Michael and Hough Gail Attaway Davis
Current Estimated Value
Purchase Details
Closed on
Dec 22, 2014
Sold by
Attaway Emory C
Bought by
Attaway Emory C and Attaway Dee Ann
Purchase Details
Closed on
Nov 21, 2014
Sold by
Attaway Emory C
Bought by
Davis Gail Attaway and Burton Patricia Beth Attaway E
Purchase Details
Closed on
Mar 23, 2013
Sold by
Attaway Emory C
Bought by
Attaway Emory C and Attaway Dee Ann
Purchase Details
Closed on
Feb 25, 2013
Sold by
Attaway Elizabeth W
Bought by
Attaway Emory C and Burton Beth A
Purchase Details
Closed on
Dec 5, 2011
Sold by
Attaway Elizabeth Wade
Bought by
Attaway Emory Cecil and Davis Gail Attaway
Purchase Details
Closed on
Oct 29, 2008
Sold by
Attaway Elizabeth W
Bought by
Attaway Elizabeth W
Purchase Details
Closed on
Jan 23, 1977
Sold by
Kitchens John Mrs
Bought by
Attaway Elizabeth W
Purchase Details
Closed on
Jan 22, 1977
Sold by
Attaway Elizabeth W
Bought by
Attaway Elizabeth W
Purchase Details
Closed on
Nov 6, 1972
Sold by
Kitchens John Mrs
Bought by
Attaway Elizabeth W
Purchase Details
Closed on
Oct 16, 1952
Bought by
Attaway Elizabeth W
Create a Home Valuation Report for This Property
The Home Valuation Report is an in-depth analysis detailing your home's value as well as a comparison with similar homes in the area
Home Values in the Area
Average Home Value in this Area
Purchase History
| Date | Buyer | Sale Price | Title Company |
|---|---|---|---|
| Attaway Rowland Michael | -- | -- | |
| Hough Gail Attaway Davis | -- | -- | |
| Attaway Emory C | -- | -- | |
| Davis Gail Attaway | -- | -- | |
| Attaway Emory C | -- | -- | |
| Attaway Emory C | $146,250 | -- | |
| Attaway Emory C | -- | -- | |
| Attaway Emory Cecil | -- | -- | |
| Attaway Elizabeth W | -- | -- | |
| Attaway Elizabeth W | -- | -- | |
| Attaway Elizabeth W | -- | -- | |
| Attaway Elizabeth W | -- | -- | |
| Attaway Elizabeth W | -- | -- |
Source: Public Records
Tax History Compared to Growth
Tax History
| Year | Tax Paid | Tax Assessment Tax Assessment Total Assessment is a certain percentage of the fair market value that is determined by local assessors to be the total taxable value of land and additions on the property. | Land | Improvement |
|---|---|---|---|---|
| 2025 | $626 | $107,160 | $106,040 | $1,120 |
| 2024 | $626 | $75,240 | $74,120 | $1,120 |
| 2023 | $599 | $75,240 | $74,120 | $1,120 |
| 2022 | $610 | $75,240 | $74,120 | $1,120 |
| 2021 | $635 | $75,240 | $74,120 | $1,120 |
| 2020 | $617 | $75,240 | $74,120 | $1,120 |
| 2019 | $569 | $46,815 | $46,815 | $0 |
| 2018 | $1,360 | $46,250 | $46,250 | $0 |
| 2017 | $603 | $46,250 | $46,250 | $0 |
| 2016 | $622 | $46,250 | $0 | $0 |
| 2015 | -- | $52,588 | $0 | $0 |
| 2014 | -- | $180,342 | $0 | $0 |
| 2013 | -- | $248,301 | $194,042 | $248,301 |
Source: Public Records
Map
Nearby Homes
- 16 Hay Field Rd
- 124 Kitchens Rd
- 2 Longstreet Rd
- 19 Evergreen Dr
- 4 Evergreen Dr
- 14 Timber Way
- 9 Timber Way
- Lot 28 Evergreen Dr
- Lot 27 Evergreen Dr
- 16 Evergreen Dr
- 13 Timber Way
- 15 Evergreen Dr
- 0 Longstreet Church Rd
- 0 Hudson Jones Rd Unit 10510230
- 0 Hudson Jones Rd Unit 22809864
- 121 Bowman Dr
- 140 Rene Ln
- 105 Larryton Dr
- 105 Larryton Drive Rd
- 0 Julian Simpson Rd Unit 257542
- 306 Red Dog Farm Rd
- 274 Red Dog Farm Rd
- 283 Red Dog Farm Rd
- 252 Red Dog Farm Rd
- 271 Red Dog Farm Rd
- 214 Red Dog Farm Rd
- 602 Red Dog Farm Rd
- 191 Armstrong Rd
- Tract 2 Armstrong Rd
- Tract 1 Armstrong Rd
- 120 Murdock Rd
- 132 Armstrong Rd
- 87.33 Acres Red Dog Farm Rd
- 183 Royal Rd
- 694 Red Dog Farm Rd
- 1 Red Dog Farm Rd
- Lot 1 Red Dog Farm Rd
- Lot 6 Red Dog Farm Rd
- 0 Red Dog Farm Rd Unit 20068556
- 0 Red Dog Farm Rd Unit 225266
