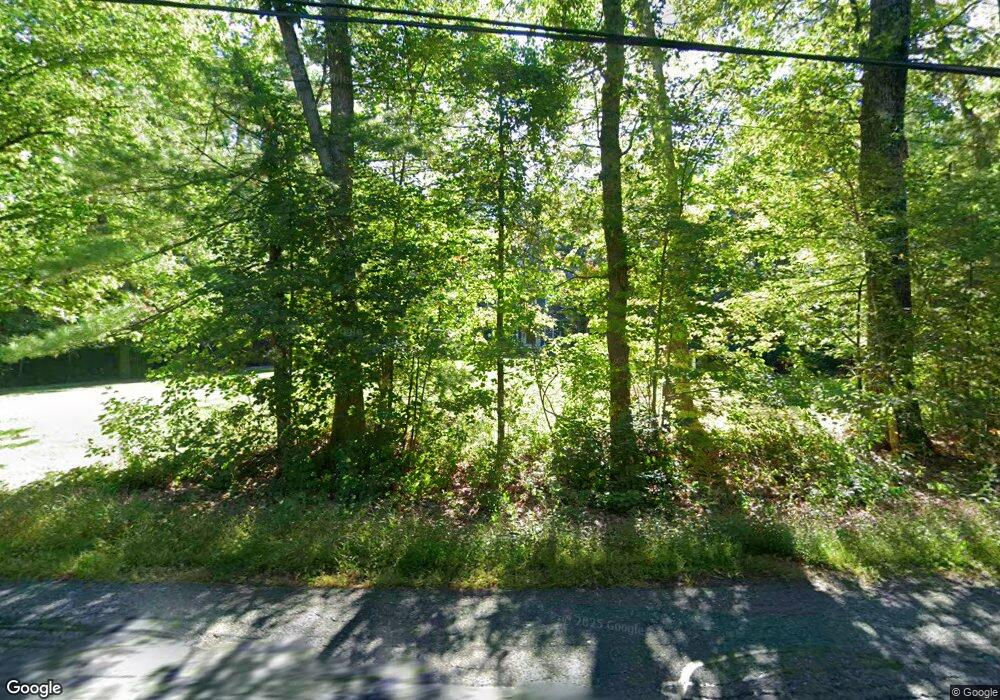412 River St Dunstable, MA 01827
Estimated Value: $978,905 - $1,179,000
4
Beds
3
Baths
2,982
Sq Ft
$365/Sq Ft
Est. Value
About This Home
This home is located at 412 River St, Dunstable, MA 01827 and is currently estimated at $1,089,226, approximately $365 per square foot. 412 River St is a home located in Middlesex County with nearby schools including Groton Dunstable Regional High School and Maple Dene & Moppet School.
Ownership History
Date
Name
Owned For
Owner Type
Purchase Details
Closed on
Jun 15, 2006
Sold by
Seeley Heather Marie and Gilet Heather Seeley
Bought by
Pittenger Brian H and Pittenger Jennifer R
Current Estimated Value
Home Financials for this Owner
Home Financials are based on the most recent Mortgage that was taken out on this home.
Original Mortgage
$312,000
Outstanding Balance
$183,943
Interest Rate
6.62%
Mortgage Type
Purchase Money Mortgage
Estimated Equity
$905,283
Purchase Details
Closed on
Jun 19, 2003
Sold by
Tully Kenneth A
Bought by
Seeley Heather Marie
Home Financials for this Owner
Home Financials are based on the most recent Mortgage that was taken out on this home.
Original Mortgage
$390,000
Interest Rate
5.71%
Mortgage Type
Purchase Money Mortgage
Create a Home Valuation Report for This Property
The Home Valuation Report is an in-depth analysis detailing your home's value as well as a comparison with similar homes in the area
Home Values in the Area
Average Home Value in this Area
Purchase History
| Date | Buyer | Sale Price | Title Company |
|---|---|---|---|
| Pittenger Brian H | $640,000 | -- | |
| Seeley Heather Marie | $556,000 | -- |
Source: Public Records
Mortgage History
| Date | Status | Borrower | Loan Amount |
|---|---|---|---|
| Open | Pittenger Brian H | $312,000 | |
| Previous Owner | Seeley Heather Marie | $390,000 |
Source: Public Records
Tax History Compared to Growth
Tax History
| Year | Tax Paid | Tax Assessment Tax Assessment Total Assessment is a certain percentage of the fair market value that is determined by local assessors to be the total taxable value of land and additions on the property. | Land | Improvement |
|---|---|---|---|---|
| 2025 | $13,606 | $989,500 | $214,400 | $775,100 |
| 2024 | $11,999 | $859,500 | $209,200 | $650,300 |
| 2023 | $11,822 | $789,700 | $209,200 | $580,500 |
| 2022 | $10,727 | $703,400 | $209,200 | $494,200 |
| 2021 | $10,712 | $652,800 | $185,400 | $467,400 |
| 2020 | $10,532 | $625,400 | $177,200 | $448,200 |
| 2019 | $10,216 | $598,800 | $177,200 | $421,600 |
| 2018 | $15,381 | $566,500 | $176,200 | $390,300 |
| 2017 | $14,174 | $565,400 | $176,200 | $389,200 |
| 2016 | $8,891 | $537,200 | $151,700 | $385,500 |
| 2015 | $9,106 | $544,300 | $148,500 | $395,800 |
| 2014 | $8,584 | $544,300 | $148,500 | $395,800 |
Source: Public Records
Map
Nearby Homes
- 24 Unkety Brook Way
- 38 Tarbell St Unit 5B
- 38 Tarbell St Unit 1D
- 208 North St
- 147 Nashua Rd
- 9 Tarbell St
- 28-30 Groton St
- 169 Nashua Rd
- 10 Tucker St
- 33 Overlook Dr
- 21 High St
- 14 Hadley Dr
- 73 Main St
- 71 Main St
- 77 Birchwood Dr
- 38 River Rd Unit 11
- 3 Woodbury Dr
- 62 Brook St
- 319 Pleasant St
- 3 Testament Cir Unit 11
