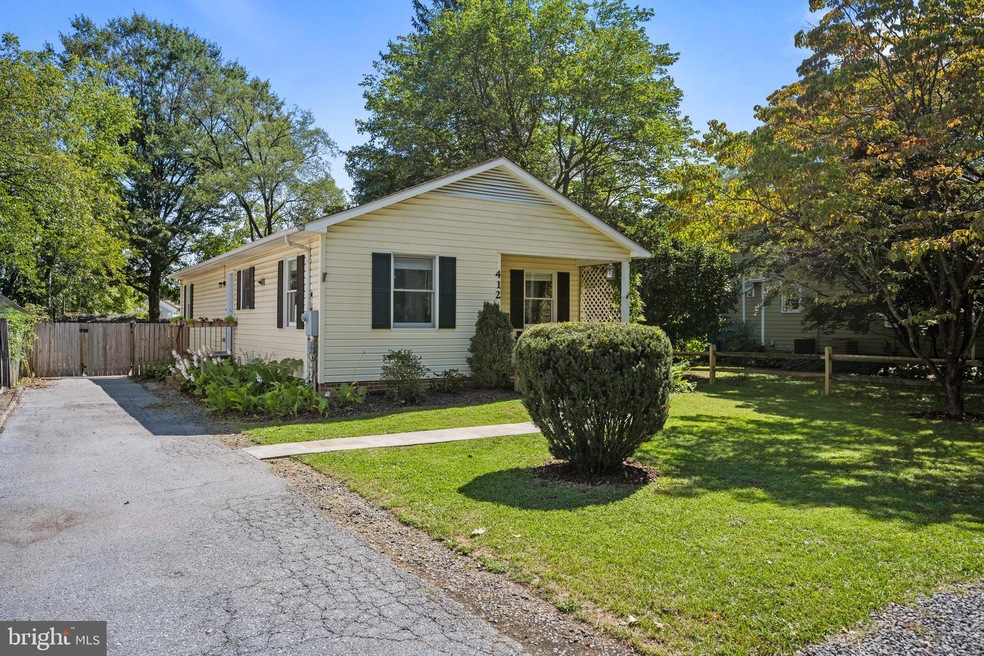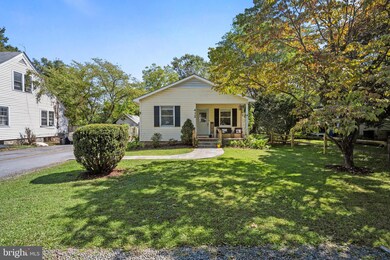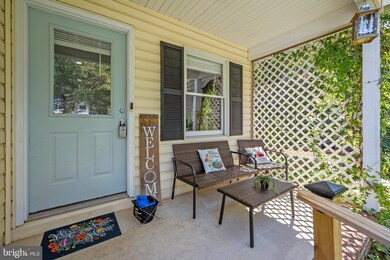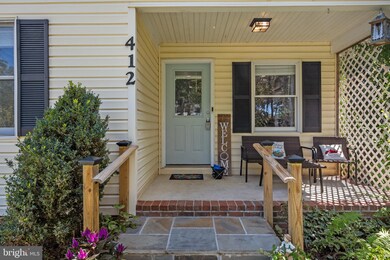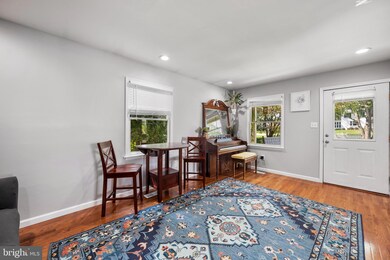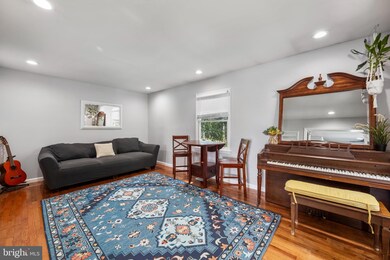
412 S Maple Ave Purcellville, VA 20132
Highlights
- Traditional Floor Plan
- Rambler Architecture
- No HOA
- Emerick Elementary School Rated A
- Wood Flooring
- Porch
About This Home
As of November 2024In-Town Purcellville conveniently located to shopping, restaurants, and activities. Single Family, 3BR, 1 + ½ Bath, one floor living on a .26 acre lot. Entire home newly painted, new bedroom carpeting, refrigerator, and stove. Adorable sought after one-floor living home with ample yard, and a storage building. New Roof in 2015. New HVAC in 2021. A must see! Note that home covers 2 lots - see contract offer information sheet.
Home Details
Home Type
- Single Family
Est. Annual Taxes
- $4,787
Year Built
- Built in 1989
Lot Details
- 5,663 Sq Ft Lot
- Property is zoned PV:R2
Parking
- Driveway
Home Design
- Rambler Architecture
- Vinyl Siding
Interior Spaces
- 1,124 Sq Ft Home
- Property has 1 Level
- Traditional Floor Plan
- Ceiling Fan
- Window Treatments
- Wood Flooring
- Crawl Space
- Fire and Smoke Detector
Kitchen
- Stove
- Built-In Microwave
- Ice Maker
- Dishwasher
- Disposal
Bedrooms and Bathrooms
- 3 Main Level Bedrooms
Laundry
- Dryer
- Washer
Outdoor Features
- Shed
- Porch
Schools
- Emerick Elementary School
- Blue Ridge Middle School
- Loudoun Valley High School
Utilities
- Central Air
- Heat Pump System
- Electric Water Heater
Community Details
- No Home Owners Association
- Love Subdivision
Listing and Financial Details
- Tax Lot 10
- Assessor Parcel Number 488208709000
Ownership History
Purchase Details
Home Financials for this Owner
Home Financials are based on the most recent Mortgage that was taken out on this home.Purchase Details
Home Financials for this Owner
Home Financials are based on the most recent Mortgage that was taken out on this home.Purchase Details
Home Financials for this Owner
Home Financials are based on the most recent Mortgage that was taken out on this home.Purchase Details
Home Financials for this Owner
Home Financials are based on the most recent Mortgage that was taken out on this home.Similar Homes in Purcellville, VA
Home Values in the Area
Average Home Value in this Area
Purchase History
| Date | Type | Sale Price | Title Company |
|---|---|---|---|
| Warranty Deed | $510,000 | Chicago Title | |
| Interfamily Deed Transfer | -- | None Available | |
| Warranty Deed | $259,000 | National Settlement | |
| Warranty Deed | $205,000 | -- |
Mortgage History
| Date | Status | Loan Amount | Loan Type |
|---|---|---|---|
| Open | $459,000 | New Conventional | |
| Previous Owner | $296,600 | Stand Alone Refi Refinance Of Original Loan | |
| Previous Owner | $241,000 | New Conventional | |
| Previous Owner | $251,230 | New Conventional | |
| Previous Owner | $199,803 | FHA |
Property History
| Date | Event | Price | Change | Sq Ft Price |
|---|---|---|---|---|
| 11/01/2024 11/01/24 | Sold | $510,000 | -1.9% | $454 / Sq Ft |
| 10/02/2024 10/02/24 | Pending | -- | -- | -- |
| 09/27/2024 09/27/24 | For Sale | $519,900 | 0.0% | $463 / Sq Ft |
| 09/17/2024 09/17/24 | Off Market | $519,900 | -- | -- |
| 08/25/2024 08/25/24 | For Sale | $519,900 | +100.7% | $463 / Sq Ft |
| 08/31/2016 08/31/16 | Sold | $259,000 | 0.0% | $230 / Sq Ft |
| 07/20/2016 07/20/16 | Pending | -- | -- | -- |
| 07/08/2016 07/08/16 | For Sale | $259,000 | -- | $230 / Sq Ft |
Tax History Compared to Growth
Tax History
| Year | Tax Paid | Tax Assessment Tax Assessment Total Assessment is a certain percentage of the fair market value that is determined by local assessors to be the total taxable value of land and additions on the property. | Land | Improvement |
|---|---|---|---|---|
| 2025 | $3,887 | $465,510 | $209,500 | $256,010 |
| 2024 | $3,895 | $435,230 | $209,500 | $225,730 |
| 2023 | $3,852 | $425,640 | $209,500 | $216,140 |
| 2022 | $3,244 | $364,530 | $183,800 | $180,730 |
| 2021 | $3,139 | $320,280 | $143,800 | $176,480 |
| 2020 | $3,294 | $318,260 | $143,800 | $174,460 |
| 2019 | $3,046 | $291,480 | $133,800 | $157,680 |
| 2018 | $3,120 | $287,570 | $133,800 | $153,770 |
| 2017 | $3,115 | $276,890 | $133,800 | $143,090 |
| 2016 | $3,080 | $268,970 | $0 | $0 |
| 2015 | $2,896 | $121,360 | $0 | $121,360 |
| 2014 | $2,614 | $102,500 | $0 | $102,500 |
Agents Affiliated with this Home
-
Ron Petrella
R
Seller's Agent in 2024
Ron Petrella
Pearson Smith Realty, LLC
(703) 980-1615
6 in this area
28 Total Sales
-
JoWilla Beck

Buyer's Agent in 2024
JoWilla Beck
Pearson Smith Realty, LLC
(703) 618-0305
5 in this area
20 Total Sales
-
A
Seller's Agent in 2016
Ada Calero
Samson Properties
-
B
Buyer's Agent in 2016
Brenda Miller
Nova Home Hunters Realty
Map
Source: Bright MLS
MLS Number: VALO2078456
APN: 488-20-8709
- 120 Oliver Ct
- 651 E G St
- 14691 Fordson Ct
- 14629 Fordson Ct
- 14649 Fordson Ct
- 130 S 12th St
- 104 Mcilhaney Way
- 131 Ken Culbert Ln
- 150 Amalfi Ct
- 123 Ivy Hills Terrace
- 206 Elder Terrace
- 202 Grassy Ridge Terrace
- 116 Desales Dr
- 485 Wordsworth Cir
- 411 E A St
- The Oakhall Plan at Valley Springs Estates
- The Elmsgate Plan at Valley Springs Estates
- The Ashton II Plan at Valley Springs Estates
- The Ashton I Plan at Valley Springs Estates
- 141 N Hatcher Ave
