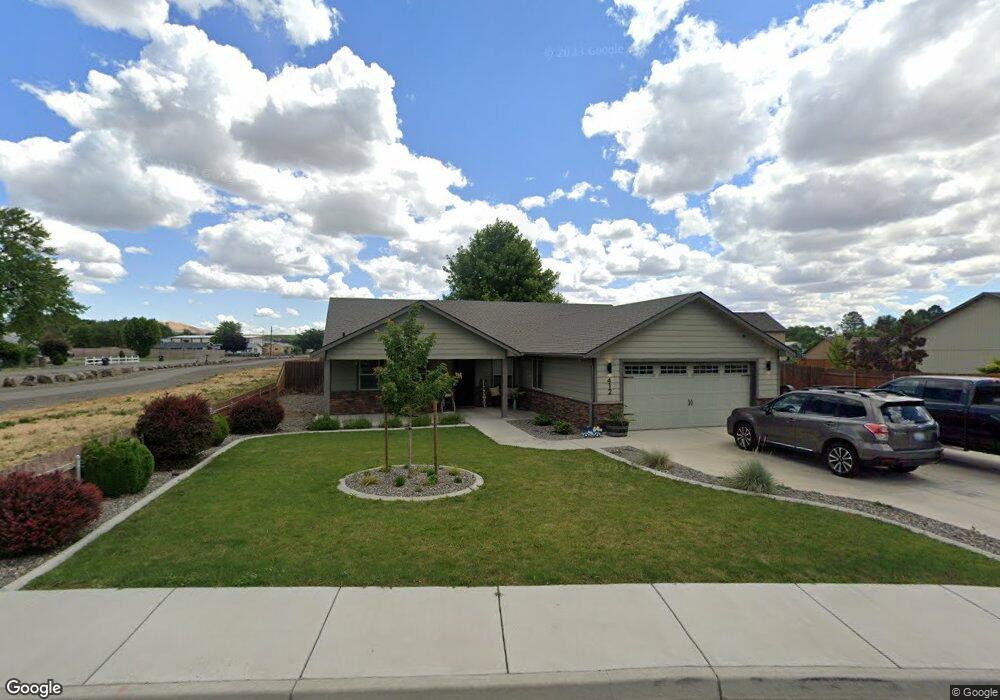412 Sanlyn Ct Unit Also available as la Benton City, WA 99320
Estimated Value: $428,000 - $470,000
3
Beds
3
Baths
1,600
Sq Ft
$283/Sq Ft
Est. Value
About This Home
This home is located at 412 Sanlyn Ct Unit Also available as la, Benton City, WA 99320 and is currently estimated at $452,319, approximately $282 per square foot. 412 Sanlyn Ct Unit Also available as la is a home located in Benton County with nearby schools including Kiona-Benton City Primary School, Kiona-Benton City Middle School, and Kiona-Benton City High School.
Ownership History
Date
Name
Owned For
Owner Type
Purchase Details
Closed on
Apr 22, 2021
Sold by
Delp Alexandria
Bought by
Delp Alexandria and Loften Bradley
Current Estimated Value
Home Financials for this Owner
Home Financials are based on the most recent Mortgage that was taken out on this home.
Original Mortgage
$215,500
Outstanding Balance
$194,570
Interest Rate
3%
Mortgage Type
New Conventional
Estimated Equity
$257,749
Purchase Details
Closed on
Jul 12, 2019
Sold by
Benton City Professional Center Llc
Bought by
Delp Alexandria
Home Financials for this Owner
Home Financials are based on the most recent Mortgage that was taken out on this home.
Original Mortgage
$210,000
Interest Rate
3.9%
Mortgage Type
New Conventional
Purchase Details
Closed on
Feb 25, 2013
Sold by
Kahl Terry and Kahl Brenda
Bought by
Benton City Professional Center Llc
Create a Home Valuation Report for This Property
The Home Valuation Report is an in-depth analysis detailing your home's value as well as a comparison with similar homes in the area
Home Values in the Area
Average Home Value in this Area
Purchase History
| Date | Buyer | Sale Price | Title Company |
|---|---|---|---|
| Delp Alexandria | $102,375 | Cascade Title Company | |
| Delp Alexandria | $210,000 | None Available | |
| Benton City Professional Center Llc | $51,292 | Cascade Title |
Source: Public Records
Mortgage History
| Date | Status | Borrower | Loan Amount |
|---|---|---|---|
| Open | Delp Alexandria | $215,500 | |
| Previous Owner | Delp Alexandria | $210,000 |
Source: Public Records
Tax History Compared to Growth
Tax History
| Year | Tax Paid | Tax Assessment Tax Assessment Total Assessment is a certain percentage of the fair market value that is determined by local assessors to be the total taxable value of land and additions on the property. | Land | Improvement |
|---|---|---|---|---|
| 2024 | $3,329 | $418,520 | $90,000 | $328,520 |
| 2023 | $3,329 | $377,680 | $50,000 | $327,680 |
| 2022 | $3,327 | $318,860 | $50,000 | $268,860 |
| 2021 | $2,561 | $293,660 | $50,000 | $243,660 |
| 2020 | $3,024 | $251,650 | $50,000 | $201,650 |
| 2019 | $2,634 | $243,250 | $50,000 | $193,250 |
| 2018 | $3,104 | $218,040 | $50,000 | $168,040 |
| 2017 | $2,875 | $206,610 | $23,500 | $183,110 |
| 2016 | $3,041 | $206,610 | $23,500 | $183,110 |
| 2015 | $3,046 | $206,610 | $23,500 | $183,110 |
| 2014 | -- | $206,610 | $23,500 | $183,110 |
| 2013 | -- | $189,590 | $23,500 | $166,090 |
Source: Public Records
Map
Nearby Homes
- 1303 Babs Ave
- 501 Dozer Ct
- 805 Babs Ave
- 610 Botaka Loop
- 901 W 13th St
- NKA Kendall Rd
- 39304 N Olson Prairie NW
- 38906 N Demoss Rd
- 29904 N 113 Prairie NE
- 0 Lot 3 Block 7 Legion Heights #2 Unit 284583
- 2202 Rainy Ln
- 6616 NE 2nd St Unit Lot 4
- 6616 NE 2nd St Unit Lot 3
- 1213 12th St
- 9414 W Yakitat Place
- 1413 Jenna Ave
- 1415 Jenna Ave
- 1405 Jenna Ave
- 1417 Jenna Ave
- Whidbey Plan at Cherry Grove Lane
- 412 Sanlyn Ct
- 410 Sanlyn Ct
- 413 Capri Ct
- 411 Capri Ct
- 411 Capri Ct Unit Reduced $10,000! 0 D
- 408 Sanlyn Ct
- 411 Sanlyn Ct
- 409 Capri Ct
- 450 Capri Ct
- 500 Capri Ct
- 550 Capri Ct
- 600 Capri Ct
- 412 Capri Ct
- 409 Sanlyn Ct
- 409 Sanlyn Ct Unit Just like New!
- 409 Sanlyn Ct Unit Fenced Yard in Great
- 406 Sanlyn Ct
- 407 Capri Ct
- 410 Capri Ct
- 1010 Chris Ave
