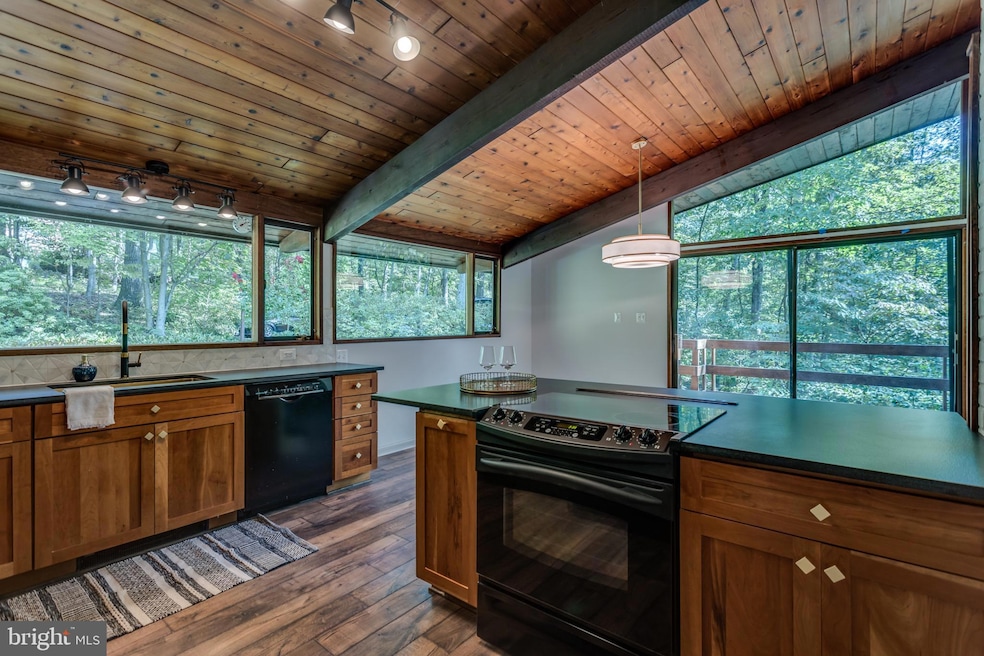
412 Spring Valley Dr Winchester, VA 22603
Highlights
- 25 Feet of Waterfront
- Lake View
- Open Floorplan
- Water Oriented
- 3.24 Acre Lot
- Deck
About This Home
As of December 2024Welcome to 412 Spring Valley Dr., a stunning contemporary Deck House built in 1976, nestled on 3.24 private wooded acres bordering the serene Silver Lake. This unique home boasts exposed post and beam construction, showcasing its architectural elegance and timeless design. The interior has been thoughtfully updated to include a custom-designed primary bath, a newly added half bath, and a redesigned kitchen featuring granite countertops. Large windows throughout the home offer breathtaking views of the surrounding nature, creating a tranquil retreat. Whether you're looking for a peaceful escape or a stylish, modern residence, this home offers the perfect blend of natural beauty and contemporary comfort. Don't miss this rare opportunity to own a piece of architectural history in a picturesque setting.
Last Agent to Sell the Property
Dream Real Estate License #0225245368 Listed on: 09/08/2024
Home Details
Home Type
- Single Family
Est. Annual Taxes
- $1,498
Year Built
- Built in 1976 | Remodeled in 2024
Lot Details
- 3.24 Acre Lot
- 25 Feet of Waterfront
- Secluded Lot
- Wooded Lot
- Property is in very good condition
- Property is zoned RA
Parking
- Driveway
Property Views
- Lake
- Woods
Home Design
- Contemporary Architecture
- Block Foundation
- Frame Construction
- Chimney Cap
Interior Spaces
- 2,740 Sq Ft Home
- Property has 2 Levels
- Open Floorplan
- Beamed Ceilings
- Ceiling Fan
- 2 Fireplaces
Kitchen
- Kitchen Island
- Upgraded Countertops
Bedrooms and Bathrooms
- En-Suite Bathroom
- Walk-in Shower
Outdoor Features
- Water Oriented
- Property is near a lake
- Deck
Schools
- James Wood High School
Utilities
- Ductless Heating Or Cooling System
- Central Heating
- Water Treatment System
- Well
- Electric Water Heater
- On Site Septic
Community Details
- No Home Owners Association
- Braddock Hills Estates Subdivision
Listing and Financial Details
- Tax Lot 39
- Assessor Parcel Number 30A 1 39
Ownership History
Purchase Details
Home Financials for this Owner
Home Financials are based on the most recent Mortgage that was taken out on this home.Purchase Details
Home Financials for this Owner
Home Financials are based on the most recent Mortgage that was taken out on this home.Purchase Details
Similar Homes in Winchester, VA
Home Values in the Area
Average Home Value in this Area
Purchase History
| Date | Type | Sale Price | Title Company |
|---|---|---|---|
| Warranty Deed | $635,000 | Old Republic National Title In | |
| Deed | $429,900 | Old Republic Title | |
| Warranty Deed | $140,000 | -- |
Mortgage History
| Date | Status | Loan Amount | Loan Type |
|---|---|---|---|
| Open | $603,250 | New Conventional | |
| Previous Owner | $200,000 | New Conventional | |
| Previous Owner | $568,750 | Unknown |
Property History
| Date | Event | Price | Change | Sq Ft Price |
|---|---|---|---|---|
| 12/06/2024 12/06/24 | Sold | $635,000 | -3.8% | $232 / Sq Ft |
| 10/10/2024 10/10/24 | Price Changed | $659,900 | -1.5% | $241 / Sq Ft |
| 09/08/2024 09/08/24 | For Sale | $669,900 | +55.8% | $244 / Sq Ft |
| 05/31/2024 05/31/24 | Sold | $429,900 | 0.0% | $157 / Sq Ft |
| 04/01/2024 04/01/24 | Pending | -- | -- | -- |
| 03/27/2024 03/27/24 | For Sale | $429,900 | -- | $157 / Sq Ft |
Tax History Compared to Growth
Tax History
| Year | Tax Paid | Tax Assessment Tax Assessment Total Assessment is a certain percentage of the fair market value that is determined by local assessors to be the total taxable value of land and additions on the property. | Land | Improvement |
|---|---|---|---|---|
| 2025 | $1,759 | $366,400 | $96,400 | $270,000 |
| 2024 | $782 | $306,700 | $77,900 | $228,800 |
| 2023 | $1,564 | $306,700 | $77,900 | $228,800 |
| 2022 | $1,498 | $245,600 | $70,800 | $174,800 |
| 2021 | $1,498 | $245,600 | $70,800 | $174,800 |
| 2020 | $1,343 | $220,200 | $70,800 | $149,400 |
| 2019 | $1,343 | $220,200 | $70,800 | $149,400 |
| 2018 | $1,271 | $208,300 | $70,800 | $137,500 |
| 2017 | $1,250 | $208,300 | $70,800 | $137,500 |
| 2016 | $1,194 | $199,000 | $58,200 | $140,800 |
| 2015 | $592 | $199,000 | $58,200 | $140,800 |
| 2014 | $592 | $191,200 | $58,200 | $133,000 |
Agents Affiliated with this Home
-
Mary Casselano

Seller's Agent in 2024
Mary Casselano
Dream Real Estate
(540) 327-2078
18 in this area
38 Total Sales
-
John Schroth

Seller's Agent in 2024
John Schroth
Colony Realty
(540) 327-2124
80 in this area
86 Total Sales
-
Chase Presgraves

Buyer's Agent in 2024
Chase Presgraves
RE/MAX
(540) 535-9139
5 in this area
13 Total Sales
Map
Source: Bright MLS
MLS Number: VAFV2020938
APN: 30A1-39
- 291 Lake Serene Dr
- 321 Cedar Grove Rd
- 3949 N Frederick Pike
- 410 Valley View Dr
- 52 Cedar Grove Rd
- 242 Footstone Ln
- 123 Old Bethel Ln
- 207 Westview Dr
- 289 Westview Dr
- 111 Babbs Mountain Rd
- 164 Bethel Grange Rd
- 119 Averell Ave Unit 497
- 327 Bryarly Rd
- 731 Apple Pie Ridge Rd
- 360 Clearview Dr
- 341 Warm Springs Rd
- 247 Mcguire Rd
- Lot 14 Autumn Hills Estate
- 1399 Chestnut Grove Rd
- 159 Ashton Dr






