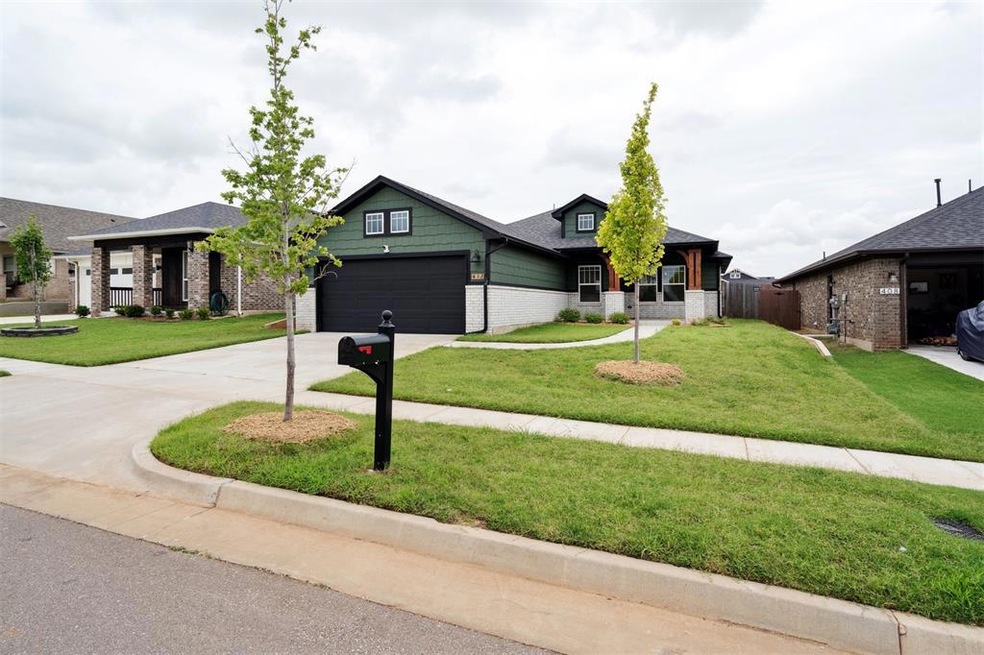
Estimated payment $1,467/month
Total Views
910
3
Beds
2
Baths
1,500
Sq Ft
$177
Price per Sq Ft
Highlights
- Craftsman Architecture
- Wood Flooring
- 2 Car Attached Garage
- Banner School Rated A-
- Covered Patio or Porch
- Interior Lot
About This Home
Welcome to 412 Vista Dr—where charm, comfort, and convenience come together like it was meant to be. This Yukon gem offers the kind of curb appeal that makes you slow down and say, “that’s the one.” Inside, you’ll find a smart layout with just the right amount of space to spread out or cozy up. Whether you're a kitchen dance party type or a back-patio sunset watcher, this home checks the boxes. Great location, solid upgrades, and that move-in ready magic—you won’t want to let this one get away.
Home Details
Home Type
- Single Family
Est. Annual Taxes
- $55
Year Built
- Built in 2022
Lot Details
- 5,602 Sq Ft Lot
- West Facing Home
- Wood Fence
- Interior Lot
HOA Fees
- $18 Monthly HOA Fees
Parking
- 2 Car Attached Garage
- Garage Door Opener
- Driveway
Home Design
- Craftsman Architecture
- Slab Foundation
- Brick Frame
- Composition Roof
Interior Spaces
- 1,500 Sq Ft Home
- 1-Story Property
- Ceiling Fan
- Double Pane Windows
- Attic Vents
- Fire and Smoke Detector
- Laundry Room
Kitchen
- Gas Oven
- Self-Cleaning Oven
- Gas Range
- Free-Standing Range
- Microwave
- Dishwasher
- Disposal
Flooring
- Wood
- Carpet
- Tile
Bedrooms and Bathrooms
- 3 Bedrooms
- 2 Full Bathrooms
Schools
- Mustang Creek Elementary School
- Mustang North Middle School
- Mustang High School
Utilities
- Central Heating and Cooling System
- Programmable Thermostat
- Water Heater
- Cable TV Available
Additional Features
- Air Cleaner
- Covered Patio or Porch
Community Details
- Association fees include greenbelt
- Mandatory home owners association
Listing and Financial Details
- Legal Lot and Block 012 / 020
Map
Create a Home Valuation Report for This Property
The Home Valuation Report is an in-depth analysis detailing your home's value as well as a comparison with similar homes in the area
Home Values in the Area
Average Home Value in this Area
Tax History
| Year | Tax Paid | Tax Assessment Tax Assessment Total Assessment is a certain percentage of the fair market value that is determined by local assessors to be the total taxable value of land and additions on the property. | Land | Improvement |
|---|---|---|---|---|
| 2024 | $55 | $34,271 | $5,160 | $29,111 |
| 2023 | $55 | $489 | $489 | $0 |
| 2022 | $56 | $489 | $489 | $0 |
Source: Public Records
Property History
| Date | Event | Price | Change | Sq Ft Price |
|---|---|---|---|---|
| 07/14/2025 07/14/25 | Pending | -- | -- | -- |
| 07/03/2025 07/03/25 | For Sale | $265,000 | -12.5% | $177 / Sq Ft |
| 05/26/2023 05/26/23 | Sold | $303,000 | -2.9% | $203 / Sq Ft |
| 04/17/2023 04/17/23 | Pending | -- | -- | -- |
| 08/11/2022 08/11/22 | For Sale | $312,018 | -- | $209 / Sq Ft |
Source: MLSOK
Purchase History
| Date | Type | Sale Price | Title Company |
|---|---|---|---|
| Warranty Deed | $303,000 | Cleveland County Abstract |
Source: Public Records
Mortgage History
| Date | Status | Loan Amount | Loan Type |
|---|---|---|---|
| Open | $265,501 | New Conventional |
Source: Public Records
Similar Homes in Yukon, OK
Source: MLSOK
MLS Number: 1178677
APN: 090147814
Nearby Homes
- 428 Vista Dr
- 432 Pergola St
- 417 Pergola St
- 408 Vista Dr
- 0 N Gregory Rd Unit 1 1184691
- 0 N Gregory Rd Unit 6 1181934
- 0 N Gregory Rd Unit 5 1181932
- 0 N Gregory Rd Unit 4 1181931
- 0 N Gregory Rd Unit 3 1181929
- 0 N Gregory Rd Unit 2 1181928
- 0 N Gregory Rd Unit 1 1181927
- 0 N Gregory Rd
- 0000 Pond View Ln
- 16765 Pond View Ln
- 15996 Rolling Hills Rd
- 0 090149004 Unit 1147019
- 8701 Rebekah Rd
- 8722 N Hope Ln
- 8960 N Banner Rd
- 0000 N Gregory Rd






