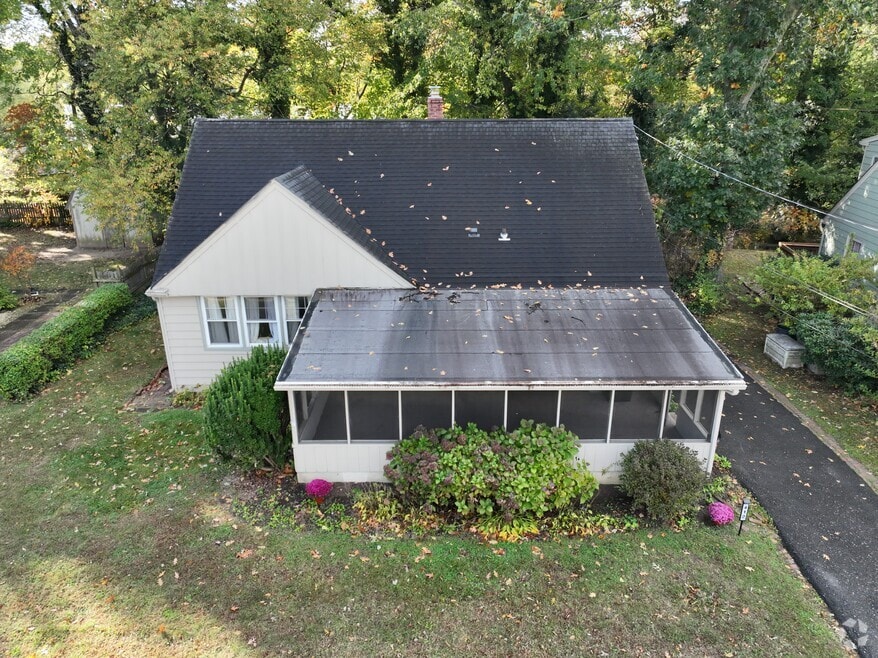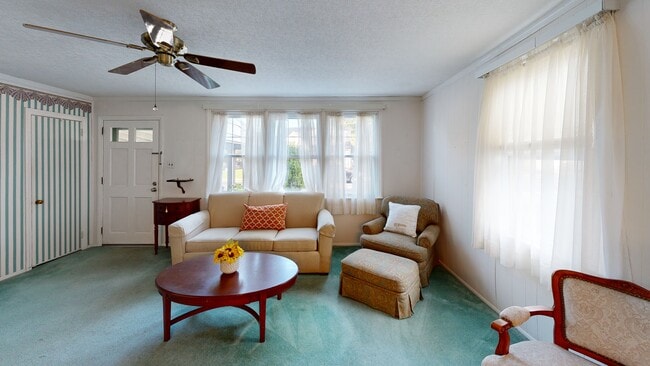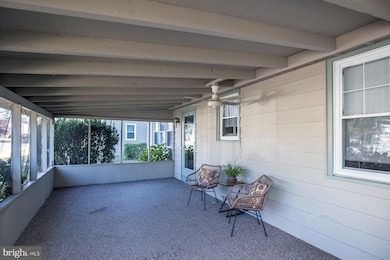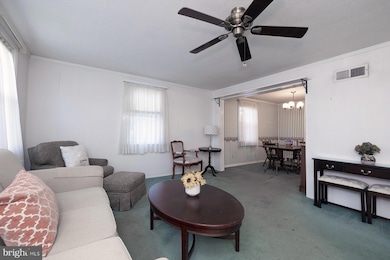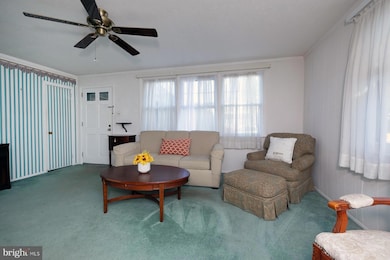
412 W Cedar Ave Oaklyn, NJ 08107
Estimated payment $2,201/month
Highlights
- Cape Cod Architecture
- Enclosed Patio or Porch
- Stacked Washer and Dryer
- No HOA
- Central Heating and Cooling System
About This Home
Don’t miss this well appointed 4-bedroom home in the desirable community of Oaklyn. Enter in through the lovely enclosed porch that brings the outdoors in. Full of character and potential, this property is perfect for anyone ready to bring their ideas to make it shine again. The home offers a comfortable layout with a living room, dining area, and kitchen, plus four nicely sized bedrooms providing plenty of space for family or a home office. Carpet was removed in one of the bedrooms, revealing the original hardwood floors beneath. Located on a quiet residential street, the property backs up to a wooded area and Peter Creek. Close to Oaklyn Public School (Prek-5th grade) and a half block to the local playground. With some updates and vision, this could be a wonderful family home or investment property. Home is being sold "as is". Seller will provide certificate of occupancy.
Listing Agent
(856) 371-9100 mbrettig@kw.com Keller Williams - Main Street License #674117 Listed on: 10/23/2025

Home Details
Home Type
- Single Family
Est. Annual Taxes
- $7,537
Year Built
- Built in 1953
Lot Details
- 6,399 Sq Ft Lot
- Lot Dimensions are 64.00 x 100.00
- Property is in average condition
Parking
- Driveway
Home Design
- Cape Cod Architecture
- Frame Construction
Interior Spaces
- 1,508 Sq Ft Home
- Property has 2 Levels
- Crawl Space
Kitchen
- Stove
- Dishwasher
Bedrooms and Bathrooms
- 1 Full Bathroom
Laundry
- Laundry on main level
- Stacked Washer and Dryer
Outdoor Features
- Enclosed Patio or Porch
Schools
- Collingswood Senior High School
Utilities
- Central Heating and Cooling System
- Cooling System Utilizes Natural Gas
- Natural Gas Water Heater
Community Details
- No Home Owners Association
Listing and Financial Details
- Tax Lot 00007
- Assessor Parcel Number 26-00029 01-00007
3D Interior and Exterior Tours
Floorplans
Map
Home Values in the Area
Average Home Value in this Area
Tax History
| Year | Tax Paid | Tax Assessment Tax Assessment Total Assessment is a certain percentage of the fair market value that is determined by local assessors to be the total taxable value of land and additions on the property. | Land | Improvement |
|---|---|---|---|---|
| 2025 | $7,082 | $134,000 | $50,900 | $83,100 |
| 2024 | $6,830 | $134,000 | $50,900 | $83,100 |
| 2023 | $6,830 | $134,000 | $50,900 | $83,100 |
| 2022 | $6,487 | $134,000 | $50,900 | $83,100 |
| 2021 | $5,643 | $134,000 | $50,900 | $83,100 |
| 2020 | $6,259 | $134,000 | $50,900 | $83,100 |
| 2019 | $606 | $134,000 | $50,900 | $83,100 |
| 2018 | $5,962 | $134,000 | $50,900 | $83,100 |
| 2017 | $5,838 | $134,000 | $50,900 | $83,100 |
| 2016 | $5,771 | $134,000 | $50,900 | $83,100 |
| 2015 | $5,414 | $134,000 | $50,900 | $83,100 |
| 2014 | $5,202 | $134,000 | $50,900 | $83,100 |
Property History
| Date | Event | Price | List to Sale | Price per Sq Ft |
|---|---|---|---|---|
| 10/27/2025 10/27/25 | Pending | -- | -- | -- |
| 10/23/2025 10/23/25 | For Sale | $299,900 | -- | $199 / Sq Ft |
Purchase History
| Date | Type | Sale Price | Title Company |
|---|---|---|---|
| Deed | $15,400 | -- |
About the Listing Agent
Mary Beth's Other Listings
Source: Bright MLS
MLS Number: NJCD2104728
APN: 26-00029-01-00007
- 300 W Holly Ave
- 325 Landis Ave
- 2 Creston Ave
- 29 Payson Ave
- 127 Manor Ave
- 211 Landis Ave
- 332 W Merchant St
- 28 W Greenwood Ave
- 16 W Greenwood Ave
- 505 Newton Ave
- 110 Beloit Ave
- 604 White Horse Pike
- 609 White Horse Pike
- 112 W Merchant St
- 23 E Holly Ave
- 227 W Graisbury Ave
- 4 E Haddon Ave
- 117 E Holly Ave
- 211 Newton Ave
- 14 Nicholson Rd

