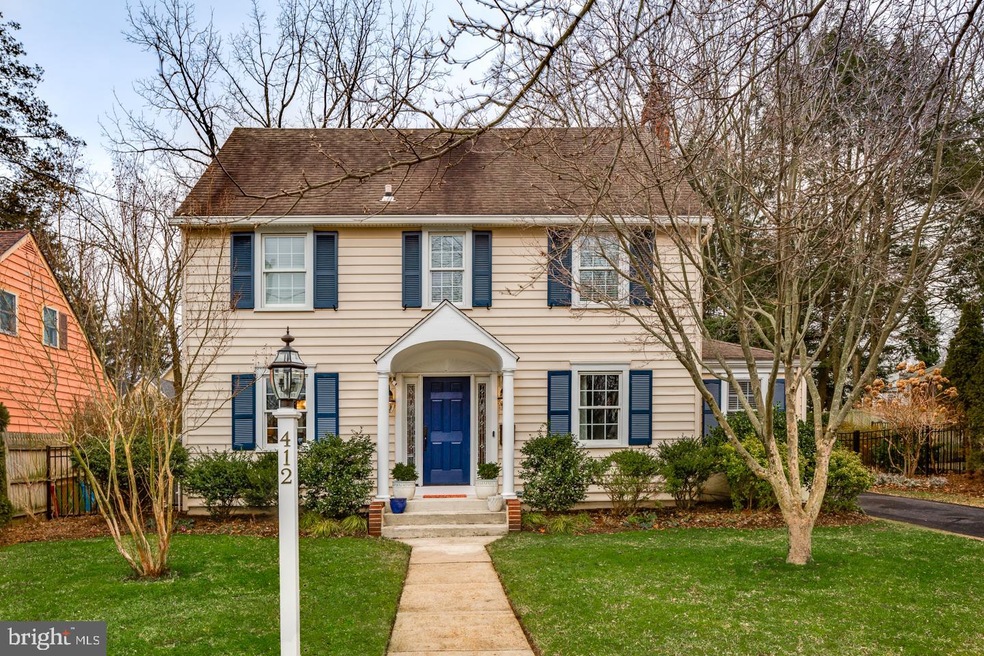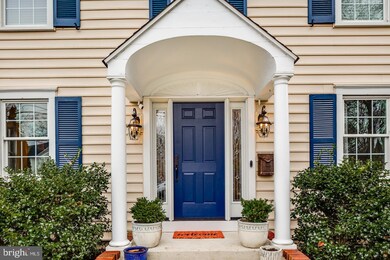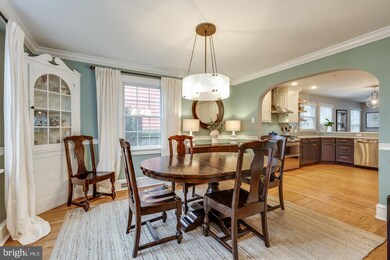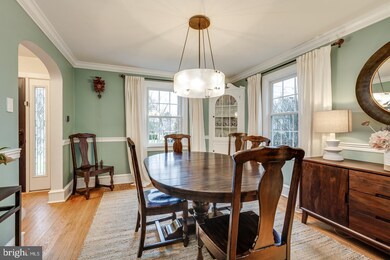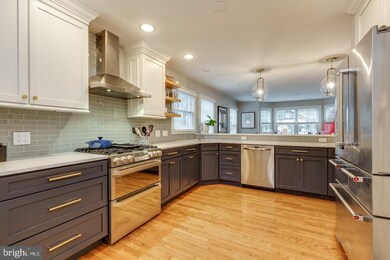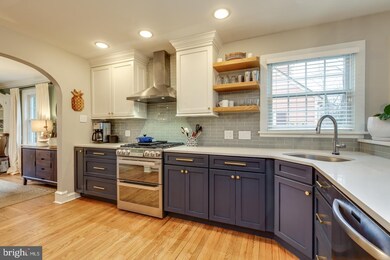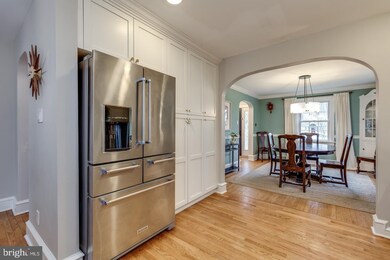
412 W Euclid Ave Haddonfield, NJ 08033
Highlights
- Colonial Architecture
- Wood Flooring
- Mud Room
- Haddonfield Memorial High School Rated A+
- Attic
- No HOA
About This Home
As of July 2020Welcome to Luxury Living in Haddonfield! This gorgeous four bedroom, three bath Center Hall Colonial is located in the desirable Lizzie Haddon section of town. Enter the home into the spacious foyer. The dining room to the left has modern updates and old world charm with the build-in cabinet. It flows nicely into the upgraded kitchen with newly painted cabinets with new drawers and lacquered brass handles. There is a double oven, hidden LG microwave, and pull-out drawers in many of the cabinets to maximize the use of space. The pantry is brand new with pull-out drawers. The beautiful quartz countertop provides a separate eating area into the family room. The kitchen and family room areas are perfect for entertaining. The family room has a spacious window seat overlooking the large backyard. Just off the family room is a full, completely redone bathroom and custom mudroom for kids and adults alike. The living room has a gas fireplace with stacked stone and an office off the side. Head upstairs to the spacious master bedroom with high ceilings a ton of natural light and two walk-in closets. The master bathroom was completely renovated to include double faucets, wet room, and overhead shower. The additional three bedrooms make this the perfect family home. There is a detached, two car garage with an attached shed and fenced in backyard. We are walking distance to PATCO, downtown, Historic Haddonfield, and the local elementary school. Located on a quiet street, this home will not last! Home available to be shown starting March 18, 2019.
Last Agent to Sell the Property
Weichert Realtors-Haddonfield Listed on: 03/18/2019

Home Details
Home Type
- Single Family
Est. Annual Taxes
- $16,861
Year Built
- Built in 1941
Lot Details
- 8,400 Sq Ft Lot
- Lot Dimensions are 70 x 120
- Vinyl Fence
- Landscaped
- Back and Front Yard
- Property is zoned R5
Parking
- 2 Car Detached Garage
- Front Facing Garage
- Garage Door Opener
- Driveway
Home Design
- Colonial Architecture
- Frame Construction
- Shingle Roof
Interior Spaces
- Property has 2 Levels
- Built-In Features
- Crown Molding
- Gas Fireplace
- Mud Room
- Family Room Off Kitchen
- Living Room
- Formal Dining Room
- Den
- Wood Flooring
- Home Security System
- Attic
Kitchen
- Eat-In Kitchen
- Double Oven
- Built-In Range
- Built-In Microwave
- Ice Maker
- Dishwasher
- Kitchen Island
- Disposal
Bedrooms and Bathrooms
- 4 Bedrooms
- En-Suite Primary Bedroom
- En-Suite Bathroom
Laundry
- Dryer
- Washer
Unfinished Basement
- Water Proofing System
- Sump Pump
- Laundry in Basement
Schools
- Elizabeth Haddon Elementary School
- Haddonfield Middle School
- Haddonfield Memorial High School
Utilities
- Forced Air Heating and Cooling System
- Cooling System Utilizes Natural Gas
Community Details
- No Home Owners Association
- Elizabeth Haddon Subdivision
Listing and Financial Details
- Tax Lot 00004 01
- Assessor Parcel Number 17-00092-00004 01
Ownership History
Purchase Details
Home Financials for this Owner
Home Financials are based on the most recent Mortgage that was taken out on this home.Purchase Details
Home Financials for this Owner
Home Financials are based on the most recent Mortgage that was taken out on this home.Purchase Details
Home Financials for this Owner
Home Financials are based on the most recent Mortgage that was taken out on this home.Purchase Details
Home Financials for this Owner
Home Financials are based on the most recent Mortgage that was taken out on this home.Purchase Details
Similar Homes in the area
Home Values in the Area
Average Home Value in this Area
Purchase History
| Date | Type | Sale Price | Title Company |
|---|---|---|---|
| Deed | $768,000 | Surety Ttl Agcy Of Haddonfie | |
| Deed | $768,000 | Surety Title | |
| Deed | $715,000 | Your Hometown Title Llc | |
| Deed | $610,000 | None Available | |
| Deed | $155,000 | -- |
Mortgage History
| Date | Status | Loan Amount | Loan Type |
|---|---|---|---|
| Previous Owner | $600,000 | New Conventional | |
| Previous Owner | $600,000 | New Conventional | |
| Previous Owner | $556,000 | New Conventional | |
| Previous Owner | $570,176 | VA | |
| Previous Owner | $125,000 | Closed End Mortgage | |
| Previous Owner | $240,000 | Unknown | |
| Previous Owner | $248,000 | Unknown |
Property History
| Date | Event | Price | Change | Sq Ft Price |
|---|---|---|---|---|
| 07/24/2020 07/24/20 | Sold | $768,000 | -0.9% | $313 / Sq Ft |
| 04/22/2020 04/22/20 | Pending | -- | -- | -- |
| 04/13/2020 04/13/20 | For Sale | $775,000 | +8.4% | $316 / Sq Ft |
| 06/21/2019 06/21/19 | Sold | $715,000 | 0.0% | $291 / Sq Ft |
| 03/23/2019 03/23/19 | Pending | -- | -- | -- |
| 03/18/2019 03/18/19 | For Sale | $715,000 | +17.2% | $291 / Sq Ft |
| 06/15/2016 06/15/16 | Sold | $610,000 | 0.0% | $267 / Sq Ft |
| 04/30/2016 04/30/16 | For Sale | $610,000 | 0.0% | $267 / Sq Ft |
| 04/08/2016 04/08/16 | Pending | -- | -- | -- |
| 04/06/2016 04/06/16 | For Sale | $610,000 | -- | $267 / Sq Ft |
Tax History Compared to Growth
Tax History
| Year | Tax Paid | Tax Assessment Tax Assessment Total Assessment is a certain percentage of the fair market value that is determined by local assessors to be the total taxable value of land and additions on the property. | Land | Improvement |
|---|---|---|---|---|
| 2024 | $18,331 | $575,000 | $272,600 | $302,400 |
| 2023 | $18,331 | $575,000 | $272,600 | $302,400 |
| 2022 | $18,187 | $575,000 | $272,600 | $302,400 |
| 2021 | $18,095 | $575,000 | $272,600 | $302,400 |
| 2020 | $16,997 | $543,900 | $272,600 | $271,300 |
| 2019 | $169 | $543,900 | $272,600 | $271,300 |
| 2018 | $16,356 | $534,000 | $272,600 | $261,400 |
| 2017 | $15,967 | $534,000 | $272,600 | $261,400 |
| 2016 | $15,609 | $534,000 | $272,600 | $261,400 |
| 2015 | $15,176 | $534,000 | $272,600 | $261,400 |
| 2014 | $14,840 | $534,000 | $272,600 | $261,400 |
Agents Affiliated with this Home
-

Seller's Agent in 2020
Lisa Wolschina
Lisa Wolschina & Associates, Inc.
(856) 816-0051
291 in this area
530 Total Sales
-
L
Seller Co-Listing Agent in 2020
Lisa Clarke
Lisa Wolschina & Associates, Inc.
-

Buyer's Agent in 2020
Mark Lenny
Prominent Properties Sotheby's International Realty
(856) 287-5458
30 in this area
65 Total Sales
-

Seller's Agent in 2019
Lindsey Watson-Mccarthy
Weichert Corporate
(856) 982-6467
11 in this area
42 Total Sales
Map
Source: Bright MLS
MLS Number: NJCD346886
APN: 17-00092-0000-00004-01
- 206 Homestead Ave
- 116 Peyton Ave
- 420 Kings Hwy W
- 38 Birchall Dr
- 1 Birchall Dr
- 120 Kings Hwy W
- 14 Birchall Dr
- 2 Kings Hwy
- 2 Loucroft Ave
- 419 Mansfield Ave
- 215 Jefferson Ave
- 438 Mansfield Ave
- 451 W Crystal Lake Ave
- 415 Washington Ave
- 17 W Redman Ave
- 225 Crystal Lake Ave
- 233 E Kings Hwy
- 102 E High St
- 279 Crystal Terrace
- 333 S Atlantic Ave
