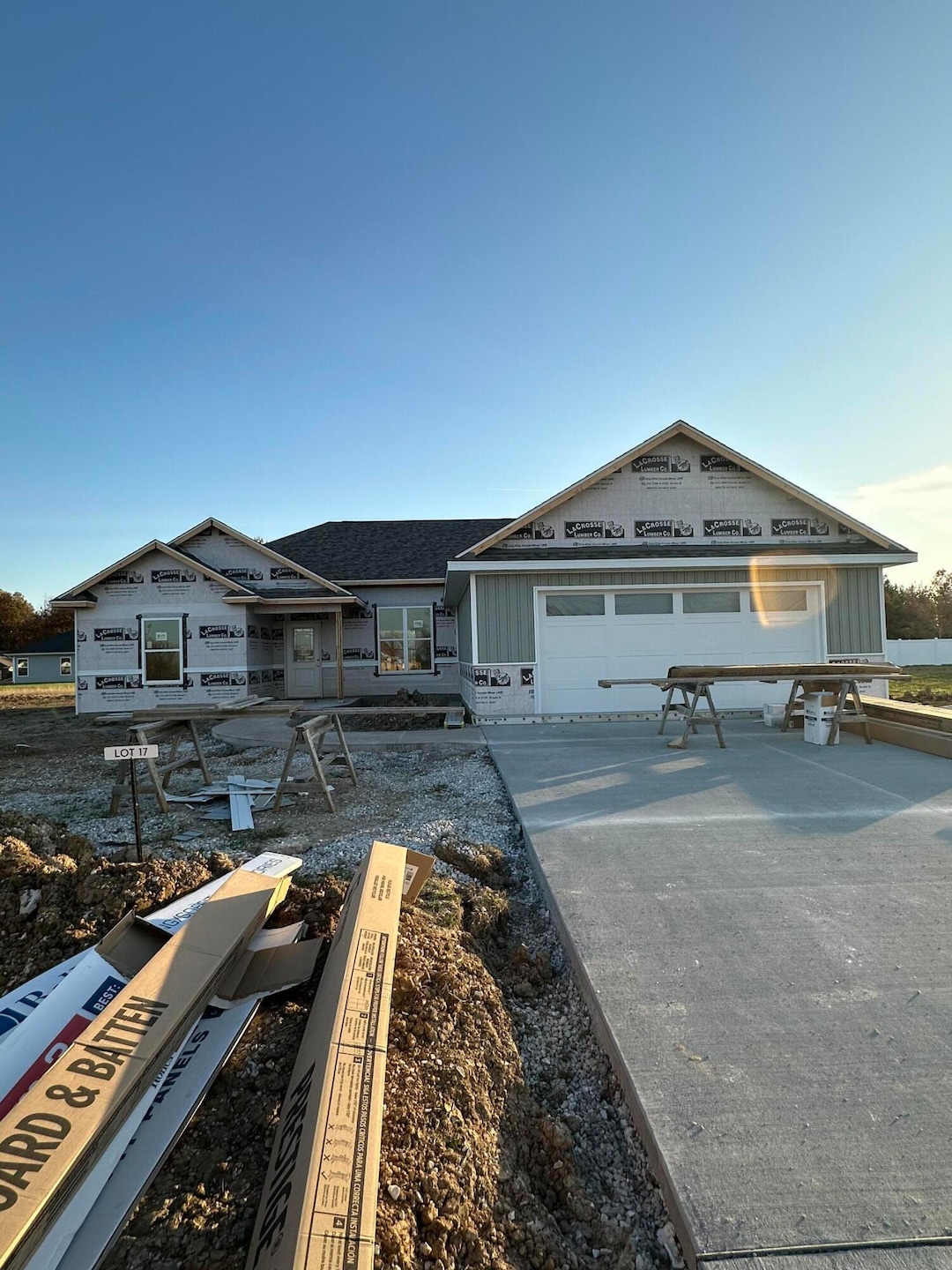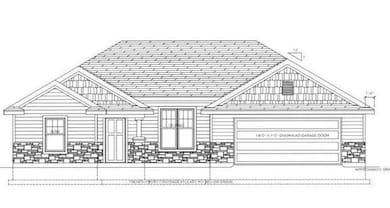412 W Jaxon St Sturgeon, MO 65284
Estimated payment $2,215/month
Highlights
- Covered Deck
- Quartz Countertops
- Eat-In Kitchen
- Ranch Style House
- 2 Car Attached Garage
- Walk-In Closet
About This Home
Nearing completion, this brand-new home offers exceptional craftsmanship and a rare level of long-term confidence. It includes a 10-year structural warranty and a one year builder's warranty. Inside, you'll find a bright and functional layout finished with commercial-grade flooring and paint, providing durability and low-maintenance living for years to come. Located just minutes from HWY 63, this home offers quick, easy access to Columbia, Moberly, Mexico, Centralia, Hallsville, and surrounding areas. Need more garage space? This HOA allows the unique opportunity to build a shop on an adjacent lot, provided it complements surrounding homes.
Home Details
Home Type
- Single Family
Year Built
- Built in 2025
Lot Details
- Lot Dimensions are 95.00 x 127.50
- North Facing Home
- Cleared Lot
- Zoning described as R-S Single Family Residential
HOA Fees
- $21 Monthly HOA Fees
Parking
- 2 Car Attached Garage
- Garage Door Opener
- Driveway
Home Design
- Ranch Style House
- Traditional Architecture
- Concrete Foundation
- Slab Foundation
- Poured Concrete
- Architectural Shingle Roof
- Stone Veneer
- Vinyl Construction Material
Interior Spaces
- 1,534 Sq Ft Home
- Paddle Fans
- Vinyl Clad Windows
- Combination Kitchen and Dining Room
- Fire and Smoke Detector
Kitchen
- Eat-In Kitchen
- Electric Range
- Microwave
- Dishwasher
- Kitchen Island
- Quartz Countertops
- Disposal
Flooring
- Laminate
- Tile
Bedrooms and Bathrooms
- 3 Bedrooms
- Split Bedroom Floorplan
- Walk-In Closet
- Bathroom on Main Level
- 2 Full Bathrooms
- Bathtub with Shower
- Shower Only
Laundry
- Laundry on main level
- Washer and Dryer Hookup
Outdoor Features
- Covered Deck
Schools
- Sturgeon Elementary And Middle School
- Sturgeon High School
Utilities
- Central Air
- Heat Pump System
- Water Softener is Owned
Community Details
- $500 Initiation Fee
- Built by Bailey-Kelley
- Sturgeon Subdivision
Listing and Financial Details
- Home warranty included in the sale of the property
- Assessor Parcel Number 0310800050170001
Map
Home Values in the Area
Average Home Value in this Area
Property History
| Date | Event | Price | List to Sale | Price per Sq Ft |
|---|---|---|---|---|
| 11/17/2025 11/17/25 | For Sale | $349,900 | -- | $228 / Sq Ft |
Source: Columbia Board of REALTORS®
MLS Number: 430932
- 407 W Jaxon St
- 0 Lot 54 Bailey Place Unit 423665
- 0 Lot 53 Bailey Place Unit 423664
- 0 Lot 55 Bailey Place Unit 423666
- 0 Lot 52 Bailey Place Unit 423663
- 0 Lot 18 Bailey Place Unit 423601
- 0 Lot 20 Bailey Place Unit 423602
- 0 Lot 17 Bailey Place Unit 423599
- 0 Lot 51 Bailey Place Unit 423661
- 0 Lot 16 Bailey Place Unit 423598
- 0 Lot 19 Bailey Place Unit 423600
- 0 Lot 46 Bailey Place Unit 423657
- 0 Place Unit 423667
- 0 Lot 4 Bailey Place Unit 423623
- 0 Lot 6 Bailey Place Unit 423596
- 0 Lot 2 Bailey Place Unit 423590
- 0 Lot 23 Bailey Place Unit 423605
- 0 Lot 43 Bailey Place Unit 423653
- 0 Lot 45 Bailey Place Unit 423656
- 0 Lot 21 Bailey Place Unit 423603
- 9051 E Mount Zion Church Rd
- 6825 N Brown Station Dr Unit B
- 700 W Cunningham Dr Unit C
- 704 W Cunningham Dr Unit 2
- 708 W Cunningham Dr Unit 1
- 7401 N Moberly Dr Unit A
- 7313 N Moberly Dr Unit B
- 7308 N Wade School Rd Unit A
- 7300 N Wade School Rd Unit 2
- 7216 N Wade School Rd Unit A
- 7216 N Wade School Rd Unit D
- 205 N Williams St Unit B
- 1407 Greensboro Dr
- 1410 Greensboro Dr
- 5311 Currituck Ln
- 1427 Bodie Dr
- 1413 Bodie Dr Unit 1415
- 5301 Silver Mill Dr Unit 5303
- 3612 Greeley Dr Unit A
- 3612 Greeley Dr Unit B


