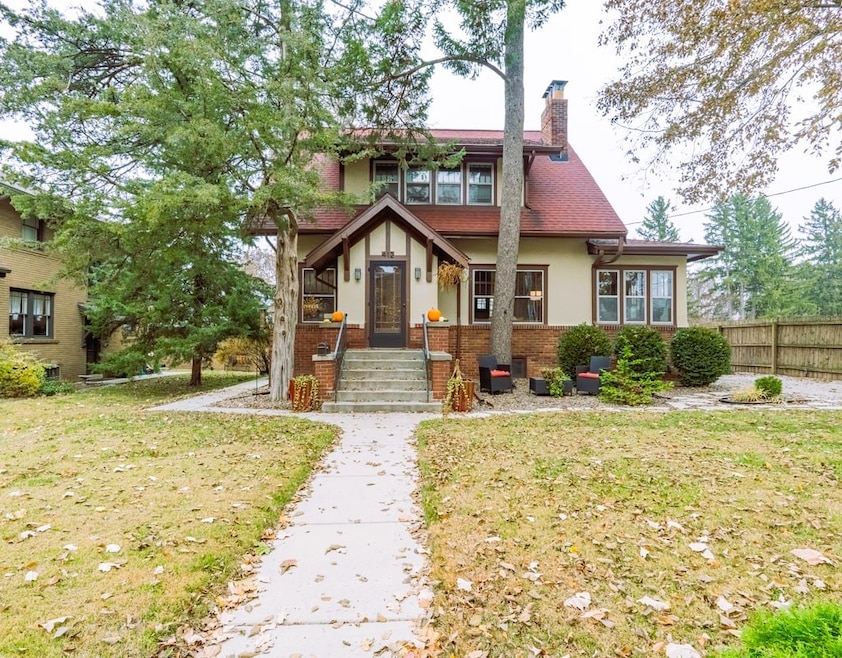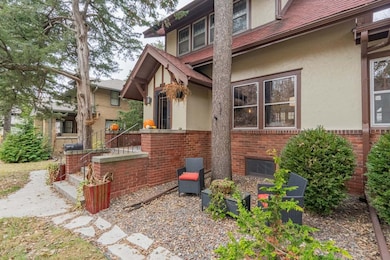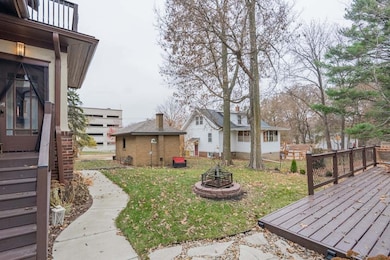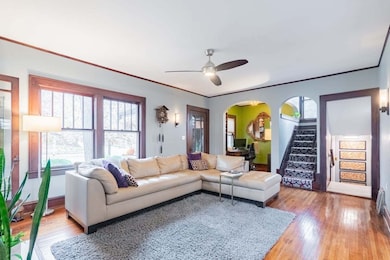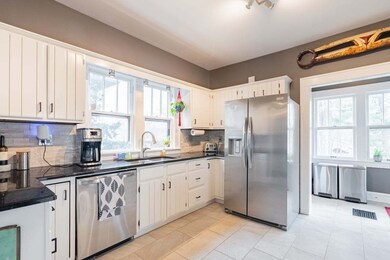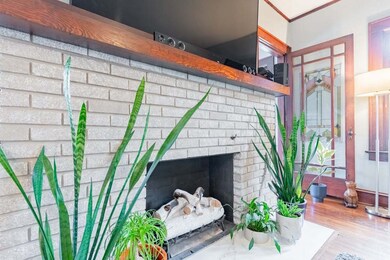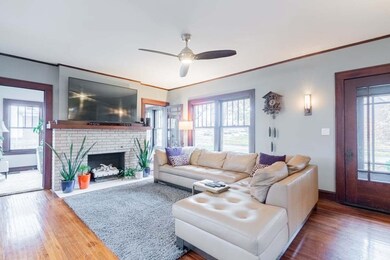412 W Virginia Ave Normal, IL 61761
Innovation District NeighborhoodEstimated payment $1,905/month
Highlights
- Mature Trees
- Family Room with Fireplace
- Backs to Open Ground
- Deck
- Traditional Architecture
- Wood Flooring
About This Home
Gorgeous Revival style 3 bedroom home with Tudor & Craftsman features. This home has an abundance of old house character! Every door & piece of trim is either original to the house or came from the Old House Society. Beautiful hardwood floors in Living Rm, Dining Rm, and bedrooms. Open Kitchen has been updated & reconfigured with granite counters, white cabinets, a new island, tiled backsplash and stainless appliances (21). The beautiful 2 sided gas fireplace has been re-faced. Enjoy your morning coffee in the cozy "sunroom" in the enclosed side porch where ample natural light streams in. The 3 bedrooms upstairs all have walk-in closets with plenty of storage space. Upstairs you'll also find an updated full bath, complete w/soaking tub, tile surround, new vanity, recessed lighting & newly tiled floor (22). In the basement you'll find the laundry room, a wine cellar, & plenty of storage space or space to finish to your liking. The outdoor space is amazing, with an added deck (22), an added balcony off the 2nd bedroom (22), outdoor lighting, a spot for an outdoor TV, firepit, a garden, and a gorgeous view of green space & mature trees in the lot behind. Other significant updates include: New concrete & landscaping (21), back door added (formerly a window) (22), Exterior of house painted (24), driveway re-graveled (25), half bath gutted & remodeled (22). What a great central location-- close to hospital, 1 mi from Uptown Normal & 1 mi from downtown Bloomington, adjacent to Constitution Trail. Another great perk is that it's in a Historic District and the Town of Normal gives grants for exterior improvements! Must see inside this lovely home! Schedule your showing today!
Home Details
Home Type
- Single Family
Est. Annual Taxes
- $4,795
Year Built
- Built in 1924
Lot Details
- 6,970 Sq Ft Lot
- Lot Dimensions are 60 x 117
- Backs to Open Ground
- Paved or Partially Paved Lot
- Mature Trees
- Garden
Parking
- 1 Car Garage
- Parking Included in Price
Home Design
- Traditional Architecture
- Tudor Architecture
- Brick Exterior Construction
- Asphalt Roof
Interior Spaces
- 3,067 Sq Ft Home
- 2-Story Property
- Built-In Features
- Ceiling Fan
- Recessed Lighting
- Double Sided Fireplace
- Gas Log Fireplace
- Family Room with Fireplace
- 2 Fireplaces
- Living Room with Fireplace
- Combination Kitchen and Dining Room
- Home Office
- Workshop
- Storage Room
- Basement Fills Entire Space Under The House
Kitchen
- Range with Range Hood
- Microwave
- Dishwasher
- Disposal
Flooring
- Wood
- Ceramic Tile
Bedrooms and Bathrooms
- 3 Bedrooms
- 3 Potential Bedrooms
- Walk-In Closet
- Soaking Tub
Laundry
- Laundry Room
- Dryer
- Washer
- Sink Near Laundry
Outdoor Features
- Balcony
- Deck
- Fire Pit
Schools
- Glenn Elementary School
- Kingsley Jr High Middle School
- Normal Community West High Schoo
Utilities
- Forced Air Heating and Cooling System
- Heating System Uses Natural Gas
- Gas Water Heater
Listing and Financial Details
- Homeowner Tax Exemptions
Map
Home Values in the Area
Average Home Value in this Area
Tax History
| Year | Tax Paid | Tax Assessment Tax Assessment Total Assessment is a certain percentage of the fair market value that is determined by local assessors to be the total taxable value of land and additions on the property. | Land | Improvement |
|---|---|---|---|---|
| 2024 | $4,188 | $65,053 | $11,872 | $53,181 |
| 2022 | $4,188 | $52,623 | $9,603 | $43,020 |
| 2021 | $4,566 | $49,649 | $9,060 | $40,589 |
| 2020 | $4,540 | $49,133 | $8,966 | $40,167 |
| 2019 | $4,387 | $48,869 | $8,918 | $39,951 |
| 2018 | $4,338 | $48,352 | $8,824 | $39,528 |
| 2017 | $4,184 | $48,352 | $8,824 | $39,528 |
| 2016 | $4,138 | $48,352 | $8,824 | $39,528 |
| 2015 | $4,026 | $47,219 | $8,617 | $38,602 |
| 2014 | $3,976 | $47,219 | $8,617 | $38,602 |
| 2013 | -- | $47,219 | $8,617 | $38,602 |
Property History
| Date | Event | Price | List to Sale | Price per Sq Ft | Prior Sale |
|---|---|---|---|---|---|
| 11/26/2025 11/26/25 | Price Changed | $284,900 | 0.0% | $93 / Sq Ft | |
| 11/26/2025 11/26/25 | For Sale | $284,900 | +83.8% | $93 / Sq Ft | |
| 02/16/2021 02/16/21 | Sold | $155,000 | -4.6% | $51 / Sq Ft | View Prior Sale |
| 01/08/2021 01/08/21 | Pending | -- | -- | -- | |
| 10/27/2020 10/27/20 | Price Changed | $162,500 | -4.4% | $53 / Sq Ft | |
| 09/16/2020 09/16/20 | Price Changed | $169,900 | -2.9% | $55 / Sq Ft | |
| 08/21/2020 08/21/20 | Price Changed | $174,900 | -2.8% | $57 / Sq Ft | |
| 07/29/2020 07/29/20 | For Sale | $179,900 | -- | $59 / Sq Ft |
Purchase History
| Date | Type | Sale Price | Title Company |
|---|---|---|---|
| Warranty Deed | -- | None Listed On Document |
Mortgage History
| Date | Status | Loan Amount | Loan Type |
|---|---|---|---|
| Open | $131,750 | New Conventional |
Source: Midwest Real Estate Data (MRED)
MLS Number: 12518025
APN: 14-33-253-028
- 608 Harris St
- 606 Cullom St
- 9 Broadway Place
- 1208 Hillcrest St
- 915 Morgan St
- 1317 N Clinton Blvd
- 506 University St
- 1334 N Linden St
- 911 S Adelaide St
- 1209 N Clinton Blvd
- Lot 8 Emeline St
- 803 Marion St
- 1014 N Prairie St
- 309 Lindell Dr
- 1002 N Roosevelt Ave Unit BN
- 919 N Lee St
- 610 Scott St
- 708 W Graham St
- 800 Bryan St
- 1 Gary Ct
- 800 W Hovey St
- 701 Franklin Ave
- 1004 Howard St
- 609 S Fell Ave
- 1410 N Lee St
- 501 E University Ave
- 210 Lindell Dr Unit 3
- 103 E Irving St Unit B
- 402 Kingsley St
- 100 S Fell Ave
- 506 E Chestnut St
- 209 E Chestnut St
- 213 E Mulberry St Unit 2
- 219 Eisenhower Dr Unit 3
- 515 N Main St Unit 2
- 215 Douglas St
- 507 E Mulberry St Unit 1
- 105 W Market St Unit 2
- 304 Turnberry Dr
- 500 N Lee St
