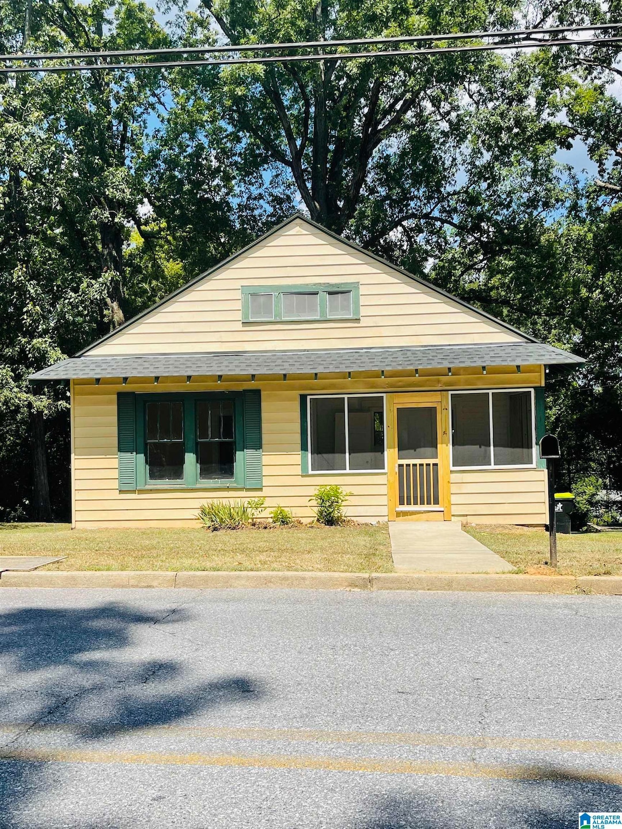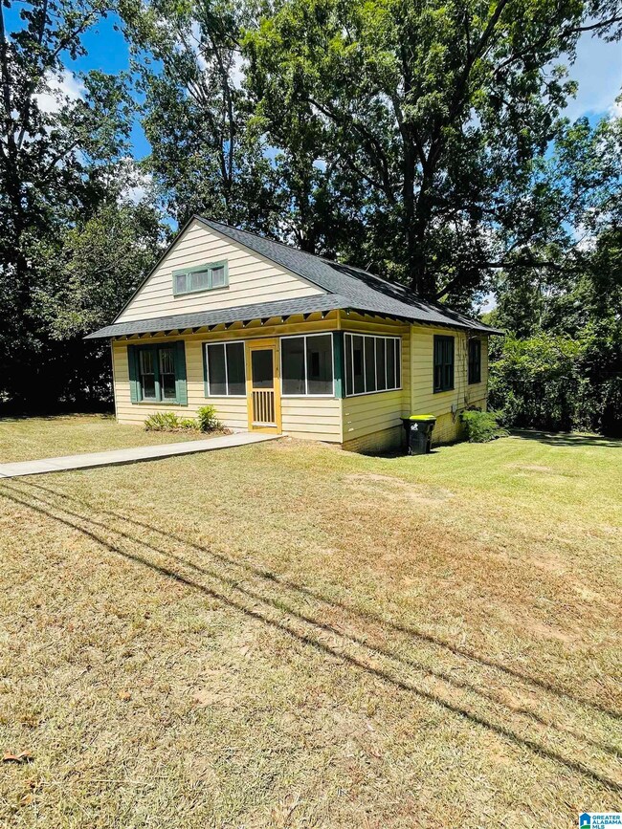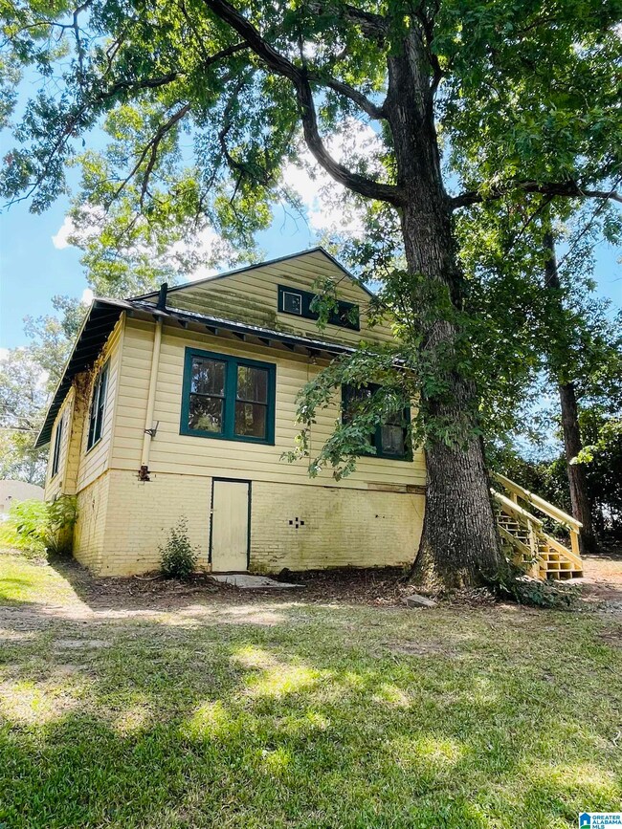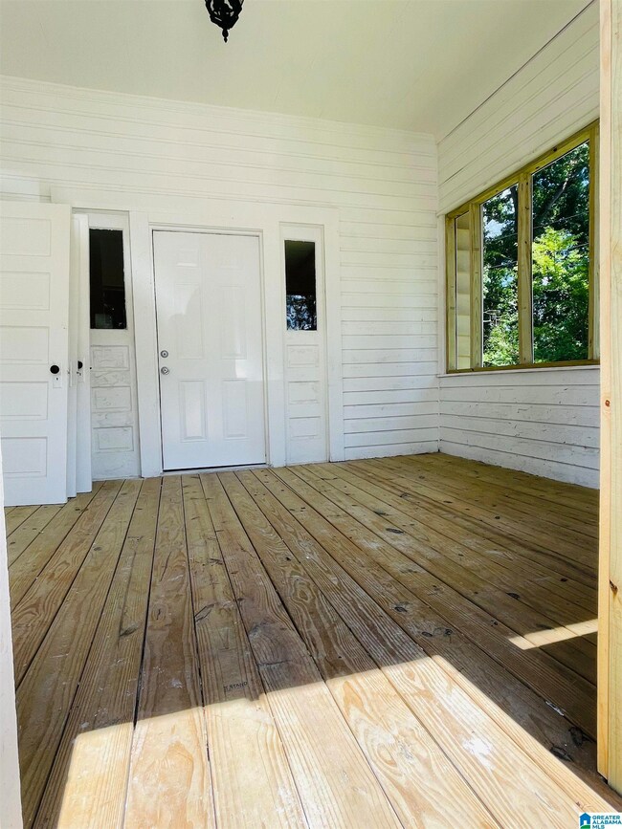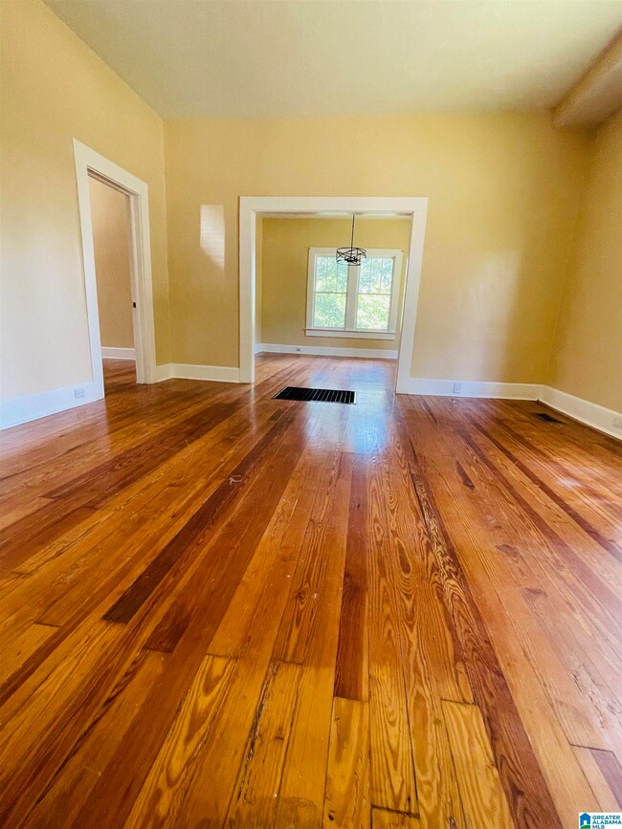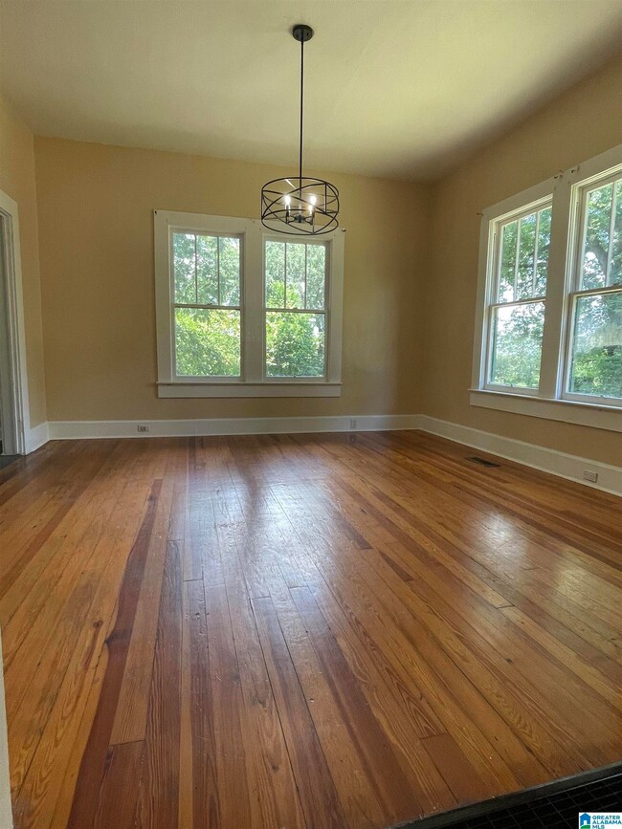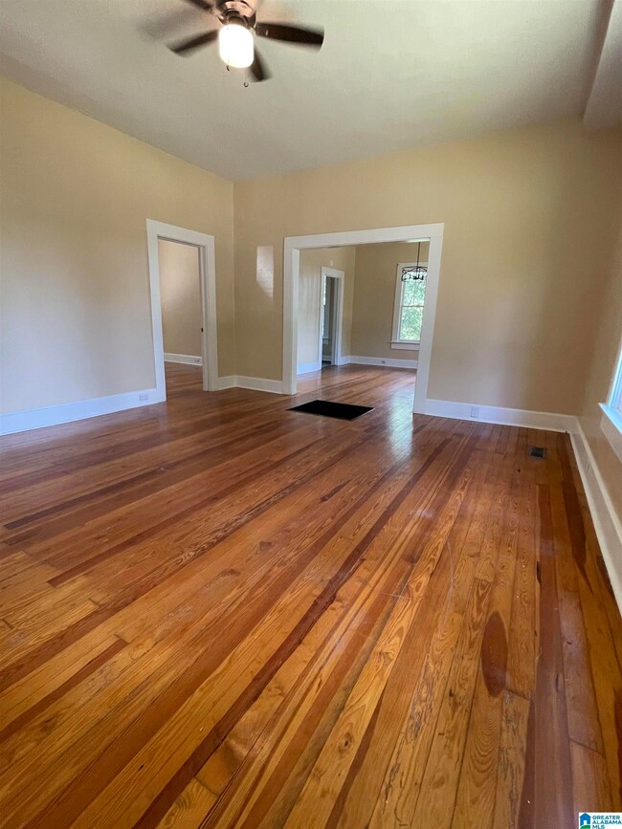
412 W Walnut St Sylacauga, AL 35150
Highlights
- Wood Flooring
- Butcher Block Countertops
- Screened Patio
- Attic
- Screened Porch
- Laundry Room
About This Home
As of September 2024Are you looking for an older home with the charm but turnkey ready status?? The following upgrades have been done: complete kitchen remodel with new cabinets, new PEX plumbing throughout, new roof, new renovated bathroom, new stairs in the back, new screened in front porch and doors, as well as many more upgrades throughout. All the while keeping the character of the home intact. Don't miss your opportunity to make this your perfect starter home, investment property, downsized home, or whatever you need! Call today for your own private tour!
Home Details
Home Type
- Single Family
Est. Annual Taxes
- $300
Year Built
- Built in 1920
Home Design
- Vinyl Siding
Interior Spaces
- 1,122 Sq Ft Home
- 1-Story Property
- Dining Room
- Screened Porch
- Crawl Space
- Pull Down Stairs to Attic
Kitchen
- Electric Oven
- Electric Cooktop
- Dishwasher
- Butcher Block Countertops
Flooring
- Wood
- Vinyl
Bedrooms and Bathrooms
- 2 Bedrooms
- 1 Full Bathroom
- Separate Shower
Laundry
- Laundry Room
- Laundry on main level
- Washer and Electric Dryer Hookup
Parking
- Driveway
- Off-Street Parking
Outdoor Features
- Screened Patio
Schools
- Indian Valley Elementary School
- Nichols-Lawson Middle School
- Sylacauga High School
Utilities
- Central Heating and Cooling System
- Gas Water Heater
Community Details
- $27 Other Monthly Fees
Listing and Financial Details
- Visit Down Payment Resource Website
- Assessor Parcel Number 2709322009019.000
Ownership History
Purchase Details
Home Financials for this Owner
Home Financials are based on the most recent Mortgage that was taken out on this home.Purchase Details
Home Financials for this Owner
Home Financials are based on the most recent Mortgage that was taken out on this home.Similar Homes in Sylacauga, AL
Home Values in the Area
Average Home Value in this Area
Purchase History
| Date | Type | Sale Price | Title Company |
|---|---|---|---|
| Warranty Deed | $122,000 | None Listed On Document | |
| Warranty Deed | $51,500 | None Listed On Document |
Mortgage History
| Date | Status | Loan Amount | Loan Type |
|---|---|---|---|
| Open | $123,232 | New Conventional | |
| Previous Owner | $53,600 | New Conventional |
Property History
| Date | Event | Price | Change | Sq Ft Price |
|---|---|---|---|---|
| 09/27/2024 09/27/24 | Sold | $122,000 | -5.4% | $109 / Sq Ft |
| 08/27/2024 08/27/24 | For Sale | $129,000 | +150.5% | $115 / Sq Ft |
| 12/15/2023 12/15/23 | Sold | $51,500 | -14.0% | $46 / Sq Ft |
| 11/17/2023 11/17/23 | Pending | -- | -- | -- |
| 11/07/2023 11/07/23 | For Sale | $59,900 | -- | $53 / Sq Ft |
Tax History Compared to Growth
Tax History
| Year | Tax Paid | Tax Assessment Tax Assessment Total Assessment is a certain percentage of the fair market value that is determined by local assessors to be the total taxable value of land and additions on the property. | Land | Improvement |
|---|---|---|---|---|
| 2024 | $829 | $16,420 | $5,480 | $10,940 |
| 2023 | $829 | $16,420 | $5,480 | $10,940 |
| 2022 | $689 | $13,640 | $4,800 | $8,840 |
| 2021 | $644 | $12,760 | $4,800 | $7,960 |
| 2020 | $644 | $12,760 | $0 | $0 |
| 2019 | $644 | $12,760 | $0 | $0 |
| 2018 | $585 | $11,580 | $0 | $0 |
| 2017 | $585 | $11,580 | $0 | $0 |
| 2016 | $585 | $11,580 | $0 | $0 |
| 2015 | $585 | $11,580 | $0 | $0 |
| 2014 | $588 | $11,640 | $0 | $0 |
| 2013 | -- | $11,640 | $0 | $0 |
Agents Affiliated with this Home
-

Seller's Agent in 2024
Ashleigh Jones
Front Porch Realty, LLC
(334) 220-9757
50 in this area
119 Total Sales
-

Seller's Agent in 2023
Bill Pharr
Area Real Estate Inc.
(256) 872-6208
97 in this area
181 Total Sales
-
J
Buyer's Agent in 2023
Jan Sayman
Area Real Estate Inc.
(205) 789-2144
11 in this area
18 Total Sales
Map
Source: Greater Alabama MLS
MLS Number: 21395772
APN: 27-09-32-2-009-019.000
- 118 Western Ave
- 205 Western Ave Unit lot 1 of 2
- 216 Lee Dr
- 506 W Spring St
- 604 Spring Dr
- 207 Anniston Dr
- 107 W Hickory St
- 713 W Fort Williams St
- 306 Darby Ave
- 205 S Norton Ave
- 715 W Fort Williams St
- 403 S Norton Ave
- 418 Allen Dr
- 913 W Park St
- 205 W Coosa St Unit 13 and 14
- 309 & 308 S Main Ave
- 310 S Main Ave
- 705 W 4th St
- 404 S Main Ave
- O Wetumpka Ave Unit 1
