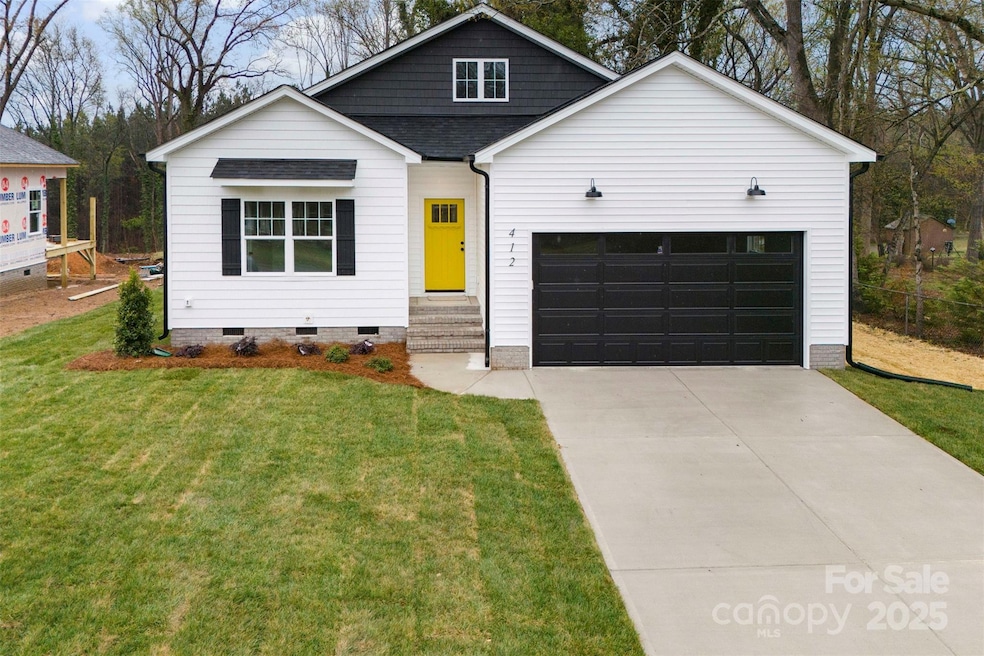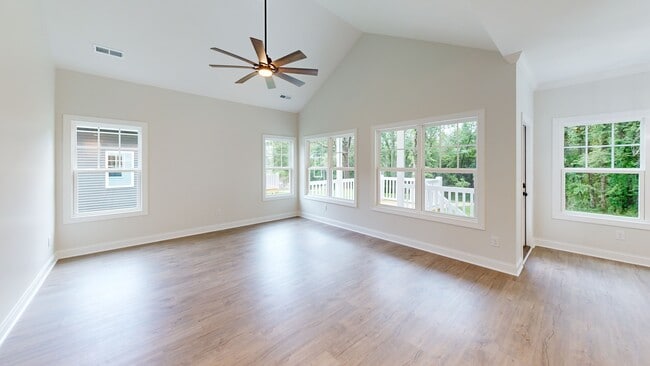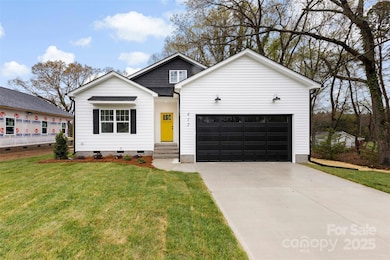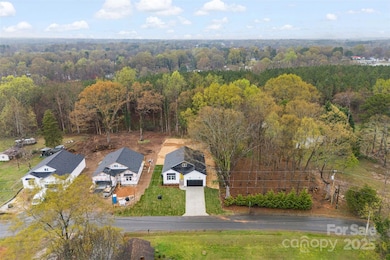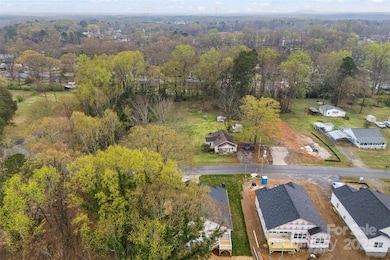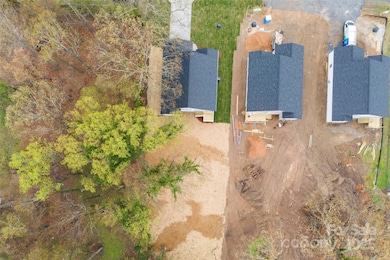
412 W Westview St Gastonia, NC 28052
Estimated payment $2,195/month
Highlights
- New Construction
- 2 Car Attached Garage
- 1-Story Property
- Vaulted Ceiling
- Bungalow
- Central Air
About This Home
First time homebuyers, Downsizers, Investors welcome! This one level, new construction home is located on a 1/2 acre lot in an established neighborhood, on a quiet, dead end street with no HOA. The Split bedroom, open floor plan offers a kitchen open to living & dining areas with island, SS appliances, leathered granite countertops, tile backsplash, separate pantry. Primary Bedroom offers a vaulted ceiling and ensuite features a walk in tiled shower, dual vanity, large linen & walk in closet, separate water closet. LVP throughout main areas & primary BR. Tile in bathrooms & laundry. Large back yard with deck & covered porch.
Listing Agent
Wilcox Real Estate Group Brokerage Email: kerianne@wilcoxre.com License #279574 Listed on: 03/01/2025
Home Details
Home Type
- Single Family
Year Built
- Built in 2025 | New Construction
Parking
- 2 Car Attached Garage
Home Design
- Home is estimated to be completed on 3/17/25
- Bungalow
- Vinyl Siding
Interior Spaces
- 1,463 Sq Ft Home
- 1-Story Property
- Vaulted Ceiling
- Crawl Space
- Dishwasher
Bedrooms and Bathrooms
- 3 Main Level Bedrooms
- 2 Full Bathrooms
Utilities
- Central Air
- Heat Pump System
- Septic Tank
Listing and Financial Details
- Assessor Parcel Number 313632
Map
Home Values in the Area
Average Home Value in this Area
Property History
| Date | Event | Price | Change | Sq Ft Price |
|---|---|---|---|---|
| 07/31/2025 07/31/25 | Price Changed | $342,500 | -0.7% | $234 / Sq Ft |
| 04/25/2025 04/25/25 | Price Changed | $345,000 | -1.4% | $236 / Sq Ft |
| 04/07/2025 04/07/25 | Price Changed | $350,000 | -2.1% | $239 / Sq Ft |
| 03/26/2025 03/26/25 | Price Changed | $357,500 | -2.1% | $244 / Sq Ft |
| 03/01/2025 03/01/25 | For Sale | $365,000 | -- | $249 / Sq Ft |
About the Listing Agent

Kerianne was born & raised in Canada's Ocean Playground, Nova Scotia. Before entering into the Real Estate & Construction fields, she taught elementary school. She and her husband began remodeling homes for clients, and grew their business into building new construction spec & custom homes, while still serving clients who wish to buy & sell homes.
Kerianne's Other Listings
Source: Canopy MLS (Canopy Realtor® Association)
MLS Number: 4222736
- 414 W Westview St
- 418 W Westview St
- 518 W Westview St
- 203 Witten Ln
- 208 Nila Dawn Ave
- 256 Nila Dawn Ave
- 3316 Queens Ln Unit 10
- 212 Queens Ct
- 509 Queens Rd
- 3418 York Hwy
- 508 Queens Rd
- 4209 Grier St
- 4040 Angus Dr
- 422 Becky Ave
- 3322 York Hwy
- 3326 Goble St
- 318 Davis Park Rd
- 308 Davis Park Rd
- 3101 Harvell St
- 301 Huffman Rd
- 120 Charlwood Dr
- 605 Queens Rd
- 3342 York Hwy
- 3332 York Hwy
- 2919 Goble St
- 4712 Jamee Dr
- 3322 Brighton Dr
- 2440 Myers St
- 2348 Layman Dr
- 1926 Hartford Dr
- 2348 Layman Dr Unit Litchfield
- 2348 Layman Dr Unit Salisbury
- 2348 Layman Dr Unit 2380
- 1680 Herman Dr
- 3122 Winged Elm St Unit 74
- 1613 Greenview Dr
- 3624 Somerset Dr
- 1605 Rolling Meadow Ln
- 208 Ferncliff Dr
- 2804 Union Rd
