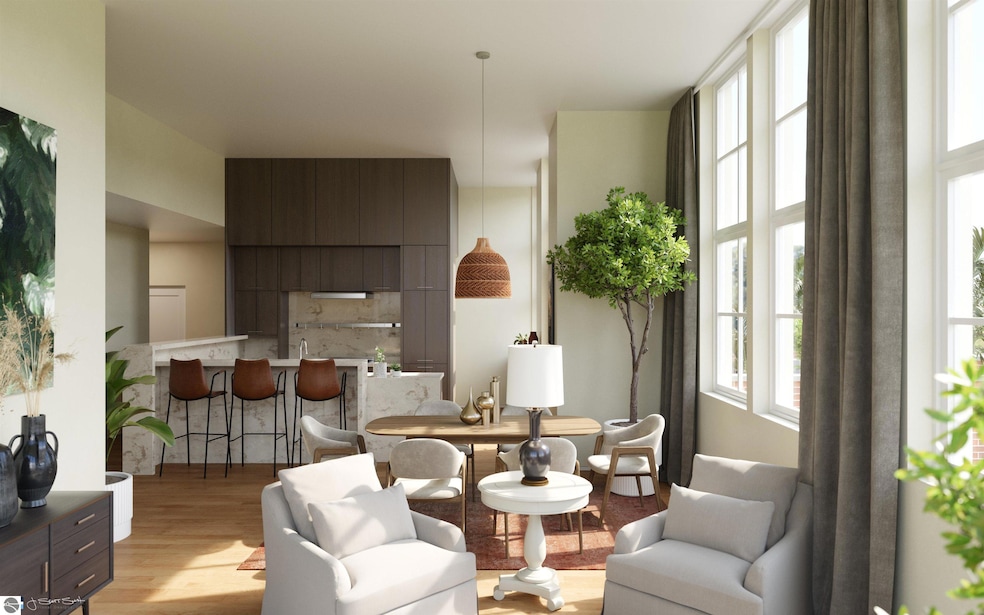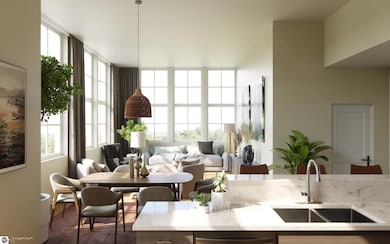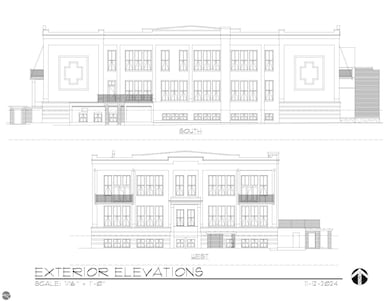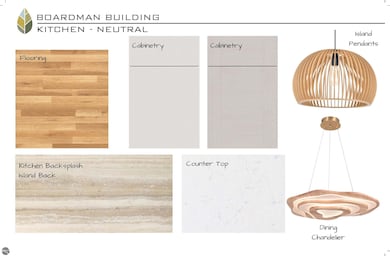
412 Webster St Unit 2B Traverse City, MI 49686
Boardman NeighborhoodEstimated payment $13,661/month
Highlights
- Wood Flooring
- Corner Lot
- Solid Surface Countertops
- Central High School Rated A-
- Great Room
- Home Gym
About This Home
Welcome to the Boardman Building – A Historic Icon Reimagined. Originally built in 1913 as a school, the Boardman Building has long stood as a beloved centerpiece of the Boardman Neighborhood. Now, this iconic structure is undergoing a stunning transformation under the visionary guidance of renowned local architect Ken Richmond and master builder Eric Gerstner. This three-story, mixed-use redevelopment seamlessly blends the charm of history with the sophistication of modern design. Atop the Boardman Building, you'll find four exclusive, high-end residential condominiums. These 2-bedroom, 2.5-bath masterpieces feature versatile flex rooms perfect for a home office, den, or an additional 3rd bedroom. Prepare to be captivated by soaring 12-foot ceilings, 9-ft windows that flood the space with natural light, and the timeless allure of exposed brick. Residents can choose from two distinct interior design palettes, thoughtfully crafted by the experts at New Leaf Design, ensuring a home that reflects your personal style. A private, detached two-car garage is included in the sale. Located in the heart of Traverse City, the Boardman Building places you steps away from vibrant downtown life, boutique shopping, and fine dining. This is more than a residence; it’s a rare opportunity to live and thrive within a beautifully reimagined piece of history. Discover the perfect harmony of heritage and luxury – welcome to the Boardman Building.
Home Details
Home Type
- Single Family
Year Built
- Built in 1914 | Remodeled in 2025
Lot Details
- Corner Lot
- Level Lot
- Sprinkler System
- Zoning described as Residential,Multi-Family,Deed Restrictions,Building-Use Restrictions
HOA Fees
- $743 Monthly HOA Fees
Parking
- 2 Car Garage
- Garage Door Opener
- Open Parking
Home Design
- Home to be built
- Entry on the 2nd floor
Interior Spaces
- 2,081 Sq Ft Home
- 2-Story Property
- Great Room
- Formal Dining Room
- Den
- Home Gym
- Wood Flooring
- Laundry on main level
Kitchen
- Oven or Range
- Microwave
- Dishwasher
- Solid Surface Countertops
- Disposal
Bedrooms and Bathrooms
- 3 Bedrooms
- Walk-In Closet
- Granite Bathroom Countertops
Home Security
- Home Security System
- Fire and Smoke Detector
Utilities
- Cooling Available
- Heat Pump System
- Electric Water Heater
Additional Features
- Accessible Elevator Installed
- Balcony
Community Details
Overview
- Association fees include water, sewer, trash, snow removal, ground maintenance, maintenance structure, liability insurance, fire insurance
- Boardman Building Subdivision
Amenities
- Common Area
Map
Home Values in the Area
Average Home Value in this Area
Property History
| Date | Event | Price | List to Sale | Price per Sq Ft |
|---|---|---|---|---|
| 11/11/2025 11/11/25 | Price Changed | $2,100,000 | +44.8% | $1,009 / Sq Ft |
| 10/22/2025 10/22/25 | Price Changed | $1,450,000 | -1.8% | $697 / Sq Ft |
| 12/27/2024 12/27/24 | For Sale | $1,477,187 | -- | $710 / Sq Ft |
About the Listing Agent

Jennifer is dedicated to helping her clients find the home of their dreams. Whether they are buying or selling a home or simply curious about the local market, she would love to offer her support and services. Jennifer knows the local community both as an agent and a neighbor and can help guide them through the nuances of the local market. With access to top listings, a worldwide network, exceptional marketing strategies, and innovative technology, she works hard to make your real estate
Jennifer's Other Listings
Source: Northern Great Lakes REALTORS® MLS
MLS Number: 1929793
APN: 51-165-002-00
- 412 Webster St Unit 2D
- 412 Webster St Unit 2A
- 412 Webster St Unit 2C
- 214 Wellington St Unit 214, 216
- 206 Boardman Ave Unit 3
- 330 (Unit 212) E State St Unit 212
- (Unit 206) 330 E State St Unit 206
- (Unit 303) 330 E State St Unit 303
- (Unit 502) 330 E State St Unit 502
- (Unit 201) 330 E State St Unit 201
- (Unit 207) 330 E State St Unit 207
- (Unit 211) 330 E State St Unit 211
- (Unit 204) 330 E State St Unit 204
- (Unit 305) 330 E State St Unit 305
- (Unit 209) 330 E State St Unit 209
- (Unit 302) 330 E State St Unit 302
- 330 (Unit 503) E State St Unit 503
- 330 (Unit 407) E State St Unit 407
- 330 (Unit 501) E State St Unit 501
- 330 (Unit 404) E State St Unit 404
- 520 Wellington St
- 514 E Eighth St Unit 2
- 619 E Eighth St
- 232 E State St
- 107 Cass St Unit Condo 2
- 828 Washington St
- 321 W Eighth St Unit upper
- 150 Pine St
- 309 W Front St
- 1022 E State St Unit Shangri-La
- 833 Fern St
- 175 Thrive Blvd
- 837 Fern St
- 1223 E Eighth St
- 1310 Peninsula Ct
- 947 S Garfield Ave
- 1646 Maple Ridge Way
- 1704 Comanche St
- 3686 Matador W
- 405 Huron St
Ask me questions while you tour the home.






