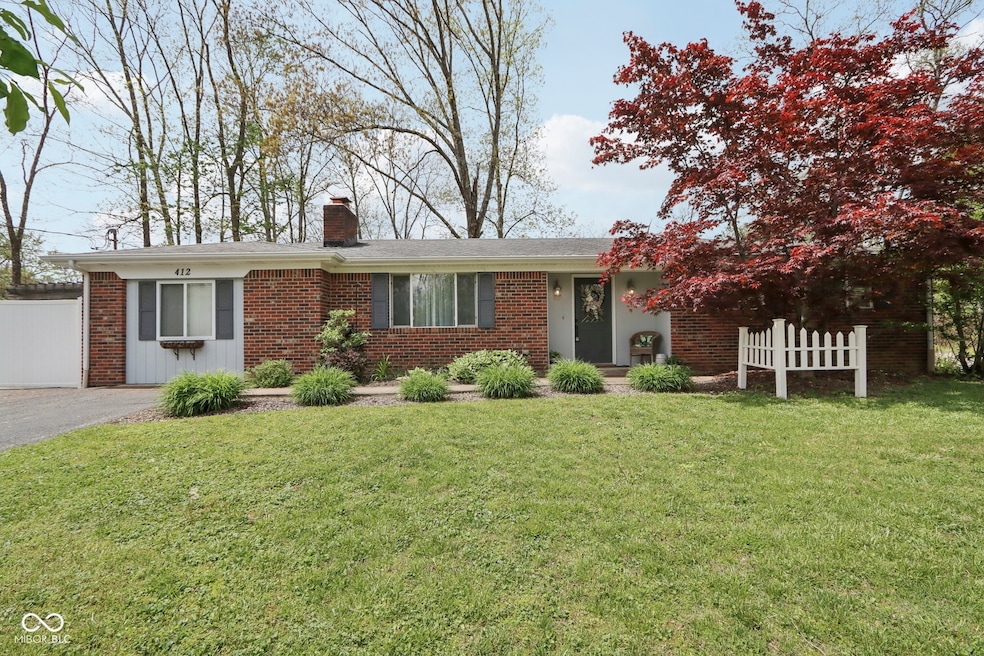412 Wells Dr Nashville, IN 47448
Estimated payment $1,680/month
Highlights
- Mature Trees
- Wood Flooring
- Breakfast Bar
- Ranch Style House
- No HOA
- Entrance Foyer
About This Home
Welcome home to this well-maintained brick ranch, perfectly blending classic charm with modern comfort. Ideally located just minutes from downtown shops and restaurants, this home offers both convenience and character. Inside, you'll find an inviting open floor plan connecting the living room and kitchen-ideal for entertaining or everyday living. Beautiful hardwood floors flow throughout, and a stunning brick fireplace adds warmth and charm to the living space. The bonus room features brand new flooring, making it a perfect flex space. Step outside to enjoy the large, fully fenced backyard, offering plenty of room for outdoor gatherings, pets, or gardening. Don't miss this move-in-ready gem in a sought-after location!
Home Details
Home Type
- Single Family
Est. Annual Taxes
- $978
Year Built
- Built in 1966
Lot Details
- 0.31 Acre Lot
- Mature Trees
- Wooded Lot
Home Design
- Ranch Style House
- Brick Exterior Construction
Interior Spaces
- 1,350 Sq Ft Home
- Gas Log Fireplace
- Fireplace Features Masonry
- Entrance Foyer
- Living Room with Fireplace
- Combination Kitchen and Dining Room
- Attic Access Panel
- Fire and Smoke Detector
- Laundry closet
Kitchen
- Breakfast Bar
- Electric Oven
- Microwave
- Dishwasher
- Disposal
Flooring
- Wood
- Vinyl
Bedrooms and Bathrooms
- 3 Bedrooms
Outdoor Features
- Outdoor Storage
Utilities
- Forced Air Heating and Cooling System
- Electric Water Heater
Community Details
- No Home Owners Association
- Sayer Subdivision
Listing and Financial Details
- Tax Lot 10
- Assessor Parcel Number 070718300299000005
Map
Home Values in the Area
Average Home Value in this Area
Tax History
| Year | Tax Paid | Tax Assessment Tax Assessment Total Assessment is a certain percentage of the fair market value that is determined by local assessors to be the total taxable value of land and additions on the property. | Land | Improvement |
|---|---|---|---|---|
| 2024 | $879 | $250,700 | $36,900 | $213,800 |
| 2023 | $903 | $239,000 | $34,100 | $204,900 |
| 2022 | $978 | $229,100 | $31,200 | $197,900 |
| 2021 | $768 | $183,200 | $31,200 | $152,000 |
| 2020 | $629 | $169,900 | $28,400 | $141,500 |
| 2019 | $592 | $163,800 | $28,400 | $135,400 |
| 2018 | $701 | $157,500 | $28,400 | $129,100 |
| 2017 | $642 | $144,300 | $28,400 | $115,900 |
| 2016 | $596 | $145,700 | $28,400 | $117,300 |
| 2014 | $510 | $148,000 | $28,400 | $119,600 |
| 2013 | $510 | $145,500 | $28,400 | $117,100 |
Property History
| Date | Event | Price | Change | Sq Ft Price |
|---|---|---|---|---|
| 09/09/2025 09/09/25 | Pending | -- | -- | -- |
| 07/18/2025 07/18/25 | Price Changed | $299,900 | -3.3% | $222 / Sq Ft |
| 06/23/2025 06/23/25 | Price Changed | $310,000 | -1.6% | $230 / Sq Ft |
| 06/09/2025 06/09/25 | For Sale | $315,000 | 0.0% | $233 / Sq Ft |
| 05/10/2025 05/10/25 | Pending | -- | -- | -- |
| 05/07/2025 05/07/25 | For Sale | $315,000 | +37.0% | $233 / Sq Ft |
| 06/16/2021 06/16/21 | Sold | $230,000 | -8.0% | $170 / Sq Ft |
| 05/12/2021 05/12/21 | Pending | -- | -- | -- |
| 04/27/2021 04/27/21 | For Sale | $249,900 | -- | $185 / Sq Ft |
Purchase History
| Date | Type | Sale Price | Title Company |
|---|---|---|---|
| Warranty Deed | -- | None Available | |
| Warranty Deed | -- | -- | |
| Warranty Deed | -- | -- |
Mortgage History
| Date | Status | Loan Amount | Loan Type |
|---|---|---|---|
| Open | $184,000 | Stand Alone Refi Refinance Of Original Loan | |
| Previous Owner | $153,367 | No Value Available | |
| Previous Owner | $115,200 | No Value Available | |
| Previous Owner | $28,800 | No Value Available |
Source: MIBOR Broker Listing Cooperative®
MLS Number: 22035968
APN: 07-07-18-300-299.000-005
- 0 Redbud Dr
- 0 Oak Run Dr Unit MBR22017862
- 585 Artist Dr
- TBD N Van Buren St
- 1335 Greasy Creek Rd
- 576 State Road 135 N
- 123 Ridgeway Dr
- 0 N State Road 135 Unit MBR21954355
- 00 Pine Water Ct
- 280 W Main St Unit F23
- 75 Pine Water Ct
- 4600 Old State Road 46
- 960 Old State Road 46
- X State Road 46
- 0 State Road 46 E Unit MBR22058440
- 0 State Road 46 Unit 11501975
- 897 Eads Ln
- 214 Woods Ln
- 382 Tuck A Way Ridge Dr
- 568 McGee Rd







