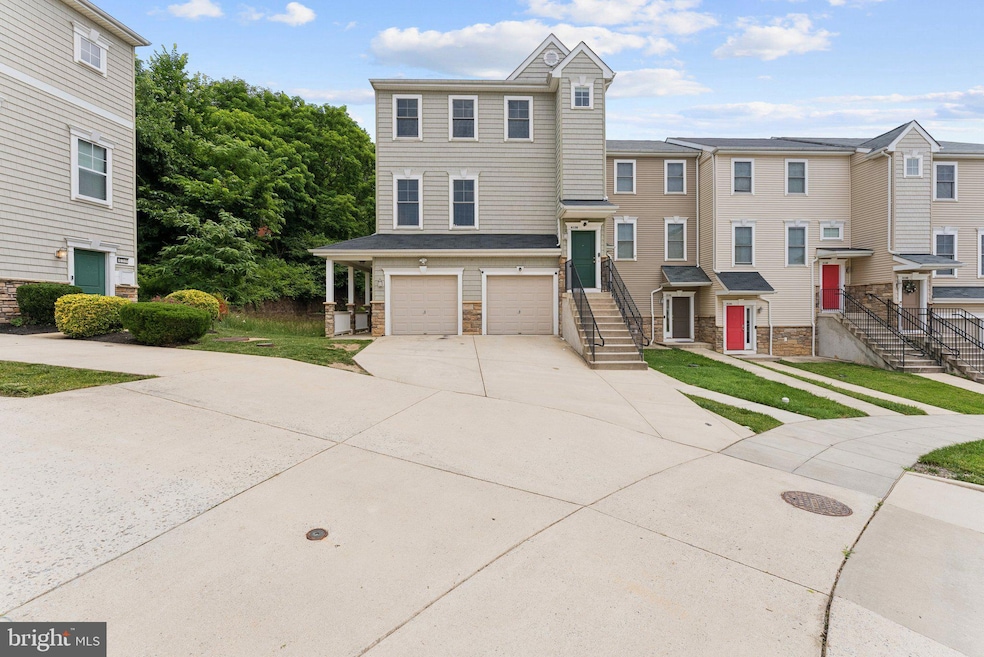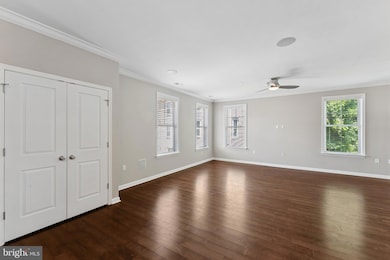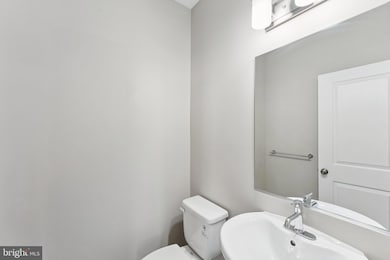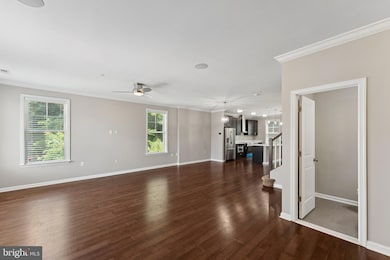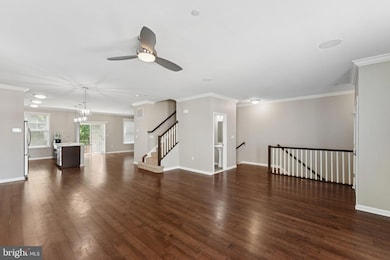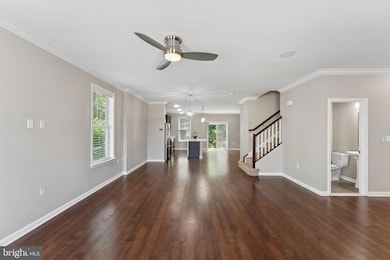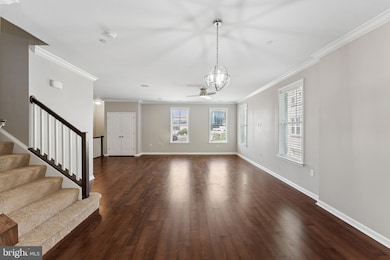412 Woodcrest Dr SE Unit 412B Washington, DC 20032
Congress Heights NeighborhoodEstimated payment $3,540/month
Highlights
- Contemporary Architecture
- 1 Car Attached Garage
- Forced Air Heating and Cooling System
About This Home
Welcome to Woodcrest Villas! This exquisite townhouse that seamlessly blends modern elegance with comfortable living. Built in 2018, this stylish residence boast high end finishes and thoughtful design throughout its generous 2,000 square feet. As you enter, you'll be greeted by beautiful hardwood floors that flow throughout the main level, creating an inviting ambiance. The open-concept layout highlights the spacious living area, dining area, and a large gourmet kitchen is a chef's dream with a large pantry. Perfect for entertaining. Great light fixtures with 2 high end Minka Aire ceiling fans. Upstairs you have 3BR, and 2BA. The expansive primary suite is a true retreat with a wet bar, hardwood floors, and large walk-in closet. Spa inspired bath with separate vanities, and an oversized shower. All three bedrooms have high end Minka Aire ceiling fans. Great location less than a mile from the metro, close to park, playground and pool. Less than a five minute drive to Joint Andrews, and 10 minutes to downtown dc.
Listing Agent
(703) 519-0184 derickhammondrealtor@gmail.com Samson Properties License #0225046133 Listed on: 07/30/2025

Townhouse Details
Home Type
- Townhome
Est. Annual Taxes
- $3,681
Year Built
- Built in 2018
HOA Fees
- $440 Monthly HOA Fees
Parking
- 1 Car Attached Garage
- Front Facing Garage
Home Design
- Contemporary Architecture
- Aluminum Siding
Interior Spaces
- Property has 2 Levels
Kitchen
- Stove
- Microwave
- Dishwasher
Bedrooms and Bathrooms
- 3 Bedrooms
Schools
- Simon Elementary School
- Hart Middle School
- Ballou High School
Utilities
- Forced Air Heating and Cooling System
- Electric Water Heater
Listing and Financial Details
- Tax Lot 2044
- Assessor Parcel Number 5969//2044
Community Details
Overview
- Association fees include common area maintenance
- Congress Heights Community
- Woodcrest Villas Subdivision
Pet Policy
- No Pets Allowed
Map
Home Values in the Area
Average Home Value in this Area
Tax History
| Year | Tax Paid | Tax Assessment Tax Assessment Total Assessment is a certain percentage of the fair market value that is determined by local assessors to be the total taxable value of land and additions on the property. | Land | Improvement |
|---|---|---|---|---|
| 2025 | $3,890 | $563,130 | $168,940 | $394,190 |
| 2024 | $3,681 | $640,080 | $192,020 | $448,060 |
| 2023 | $3,681 | $494,520 | $148,360 | $346,160 |
| 2022 | $3,259 | $475,920 | $142,780 | $333,140 |
| 2021 | $3,305 | $478,440 | $143,530 | $334,910 |
| 2020 | $3,364 | $471,420 | $141,430 | $329,990 |
| 2019 | $4,007 | $471,420 | $141,430 | $329,990 |
Property History
| Date | Event | Price | List to Sale | Price per Sq Ft | Prior Sale |
|---|---|---|---|---|---|
| 07/30/2025 07/30/25 | For Sale | $529,000 | +10.2% | $272 / Sq Ft | |
| 08/07/2019 08/07/19 | For Sale | $479,900 | 0.0% | $199 / Sq Ft | |
| 07/15/2019 07/15/19 | Sold | $479,900 | -- | $199 / Sq Ft | View Prior Sale |
| 06/06/2019 06/06/19 | Pending | -- | -- | -- |
Source: Bright MLS
MLS Number: DCDC2213182
APN: 5969-2044
- 437 Woodcrest Dr SE
- 456 Woodcrest Dr SE Unit B
- 3327 5th St SE
- 3319 6th St SE
- 3700 Horner Place SE
- 3647 Horner Place SE
- 712 Congress St SE
- 140 Wilmington Place SE
- 3313 Cornwell Dr SE
- 720 Congress St SE
- 3618 Martin Luther King jr Ave SE
- 3214 5th St SE
- 3737 Horner Place SE
- 3206 5th St SE
- 515 Alabama Ave SE
- 3209 Martin Luther King jr Ave SE
- 744 Upsal St SE
- 3330 Brothers Place SE
- 734 Mississippi Ave SE
- 773 Wheeler Hill Dr SE Unit 773
- 401 Woodcrest Dr SE
- 401 Woodcrest Dr SE Unit 401-A
- 429 Woodcrest Dr SE
- 3647 6th St SE
- 3415 5th St SE Unit 34
- 3502 7th St SE Unit 2
- 729 Congress St SE Unit Studio Basement Apartment
- 206 Trenton Place SE Unit 301
- 207 Mississippi Ave SE
- 127 Wilmington Place SE Unit Basement Suite
- 113 Wilmington Place SE
- 3417 Brothers Place SE
- 612 Alabama Ave SE
- 521 Foxhall Place SE
- 3320-3322 Wheeler Rd SE
- 333 Parkland Place SE Unit 1
- 349 Parkland Place SE Unit B
- 319 Parkland Place SE Unit 4
- 313 Parkland Place SE Unit 2
- 313 Parkland Place SE Unit 3
