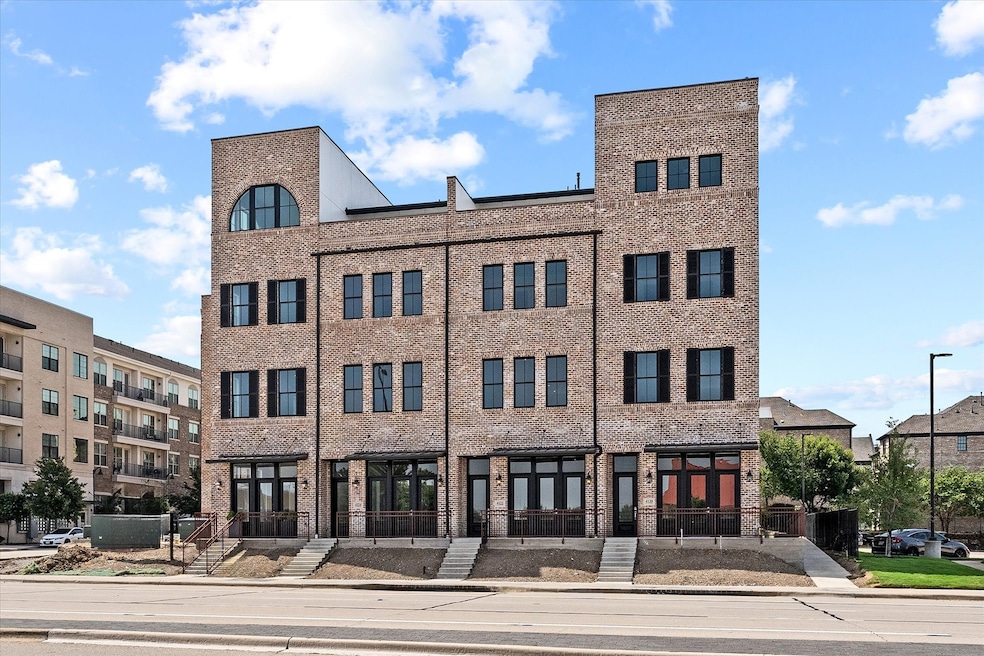
4120 Belt Line Rd Addison, TX 75001
Estimated payment $5,161/month
Highlights
- New Construction
- Marble Flooring
- Balcony
- Open Floorplan
- Corner Lot
- 2 Car Attached Garage
About This Home
NEW Modern Live Work Townhome in Prime Addison Location! Features 3 Beds, 4.5 Baths ,Large First-Floor Office, Game Room, Rooftop Deck with Views, 4 Stories, End-Unit. Welcome to the ultimate live work lifestyle in the heart of Addison! This contemporary 4-story townhome is thoughtfully designed for entrepreneurs, creatives, and professionals who want the convenience of working from home without sacrificing comfort, style, or space. First Floor – Private Commercial-Grade Office or Studio with private entry. Perfect for running a small business, therapy practice, creative studio, or remote work headquarters. With its own entrance, this generous space offers privacy for clients and a true work-life separation. Zoned for both residential and commercial use. Main Living – Open Concept Perfection. Soaring 12 ft ceilings, natural light, and luxury finishes including all wood floors highlight the second-floor living, dining, and kitchen areas. The gourmet kitchen features stainless steel appliances, quartz countertops, Bosch appliances and an oversized island — Perfect for entertaining or casual meals. Three spacious bedrooms with walk-in closets, including a serene primary suite with spa-like bath. Need extra flex space? Enjoy the third-floor game room — ideal for media, fitness, or play. Rooftop Oasis- Enjoy city views from your large private rooftop deck — a rare find in Addison. It's the perfect setting for evening gatherings, morning coffee, or unwinding after a long day. Includes 2-car garage. Walkable to restaurants, retail, and trails. Easy access to the Dallas North Tollway. Minutes from Addison Circle Park, Belt Line Rd dining, and Galleria Dallas. Low HOA $145 per month.
Don't miss this unique opportunity to own a versatile townhome designed for modern living and working. Schedule your private tour today!
Listing Agent
RE/MAX Dallas Suburbs Brokerage Phone: 9728986600 License #0502142 Listed on: 06/21/2025
Townhouse Details
Home Type
- Townhome
Est. Annual Taxes
- $9,239
Year Built
- Built in 2024 | New Construction
Lot Details
- 653 Sq Ft Lot
- Wrought Iron Fence
- Water-Smart Landscaping
- No Backyard Grass
- Interior Lot
- Sprinkler System
HOA Fees
- $145 Monthly HOA Fees
Parking
- 2 Car Attached Garage
- Oversized Parking
- Rear-Facing Garage
- Garage Door Opener
Home Design
- Brick Exterior Construction
- Slab Foundation
- Frame Construction
- Composition Roof
- Block Exterior
- Radiant Barrier
Interior Spaces
- 3,440 Sq Ft Home
- 3-Story Property
- Open Floorplan
- Ceiling Fan
- ENERGY STAR Qualified Windows
Kitchen
- Electric Oven
- Gas Cooktop
- Microwave
- Dishwasher
- Kitchen Island
- Disposal
Flooring
- Wood
- Stone
- Marble
- Ceramic Tile
Bedrooms and Bathrooms
- 3 Bedrooms
- Low Flow Plumbing Fixtures
Home Security
- Security System Owned
- Security Lights
Eco-Friendly Details
- Energy-Efficient Appliances
- Energy-Efficient HVAC
- Energy-Efficient Thermostat
- Ventilation
Outdoor Features
- Balcony
- Rain Gutters
Schools
- Bush Elementary School
- White High School
Utilities
- Forced Air Zoned Heating and Cooling System
- Heating System Uses Natural Gas
- Vented Exhaust Fan
- Tankless Water Heater
- Gas Water Heater
- High Speed Internet
- Cable TV Available
Community Details
- Association fees include management, ground maintenance
- Vision Communities Management Association
- Addison Grove Subdivision
Map
Home Values in the Area
Average Home Value in this Area
Tax History
| Year | Tax Paid | Tax Assessment Tax Assessment Total Assessment is a certain percentage of the fair market value that is determined by local assessors to be the total taxable value of land and additions on the property. | Land | Improvement |
|---|---|---|---|---|
| 2025 | $9,239 | $809,080 | $85,000 | $724,080 |
| 2024 | $9,239 | $431,690 | $80,000 | $351,690 |
| 2023 | $9,239 | $173,990 | $75,000 | $98,990 |
| 2021 | $732 | $29,520 | $29,520 | $0 |
| 2020 | $751 | $29,520 | $29,520 | $0 |
| 2019 | $930 | $29,520 | $29,520 | $0 |
| 2018 | $773 | $29,520 | $29,520 | $0 |
| 2017 | $0 | $0 | $0 | $0 |
Property History
| Date | Event | Price | Change | Sq Ft Price |
|---|---|---|---|---|
| 07/29/2025 07/29/25 | Pending | -- | -- | -- |
| 07/22/2025 07/22/25 | Price Changed | $800,000 | -9.1% | $233 / Sq Ft |
| 06/21/2025 06/21/25 | For Sale | $880,000 | -- | $256 / Sq Ft |
Similar Homes in Addison, TX
Source: North Texas Real Estate Information Systems (NTREIS)
MLS Number: 20977525
APN: 100112700A0010000
- 4122 Belt Line Rd
- 4120 Runyon Rd
- 4128 Runyon Rd
- 4094 Runyon Rd
- 14932 Oak St
- 5024 Magnolia St
- 4067 Beltway Dr Unit 101
- 14902 Le Grande Dr
- 4045 Morman Ln
- 14826 Le Grande Dr
- 4020 Morman Ln
- 4141 Towne Green Cir
- 4144 Towne Green Cir
- 3943 Asbury Ln
- 4158 Towne Green Cir
- 4160 Towne Green Cir
- 4112 Pokolodi Cir
- 4019 Bobbin Ln
- 3931 Asbury Ln
- 4109 Leadville Place






