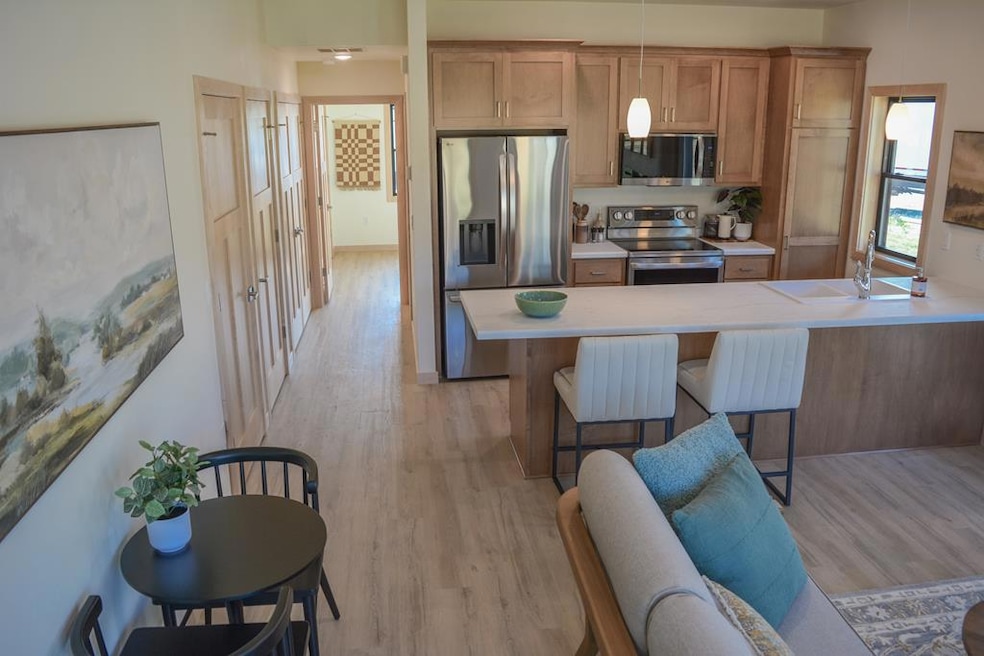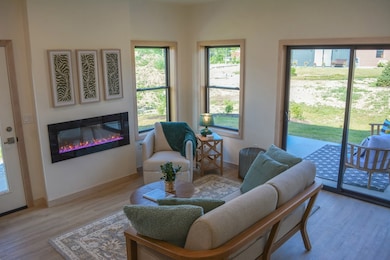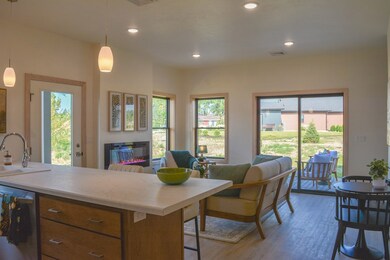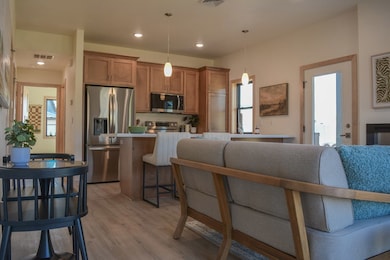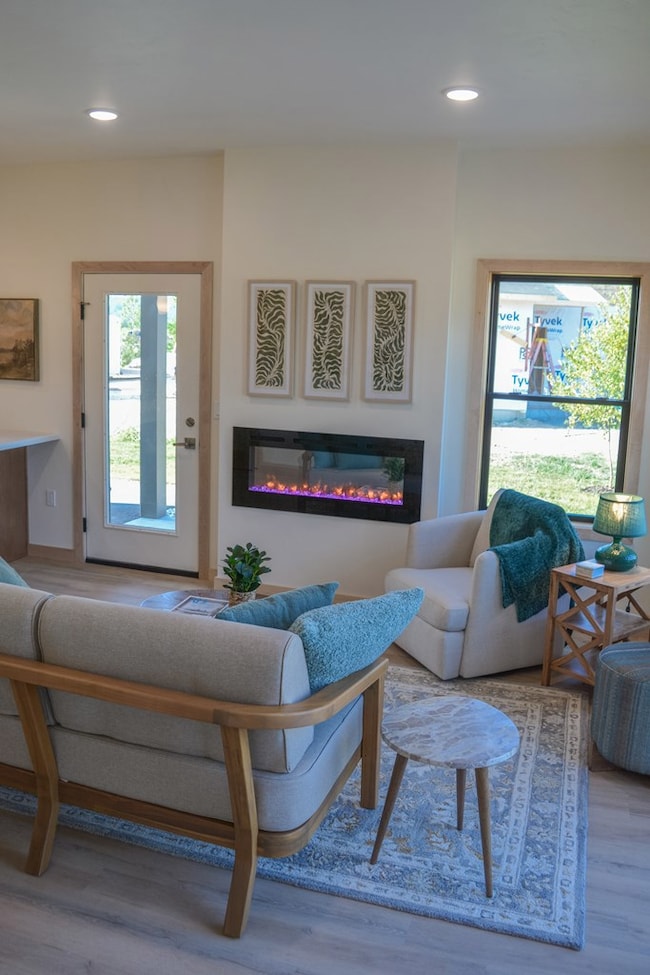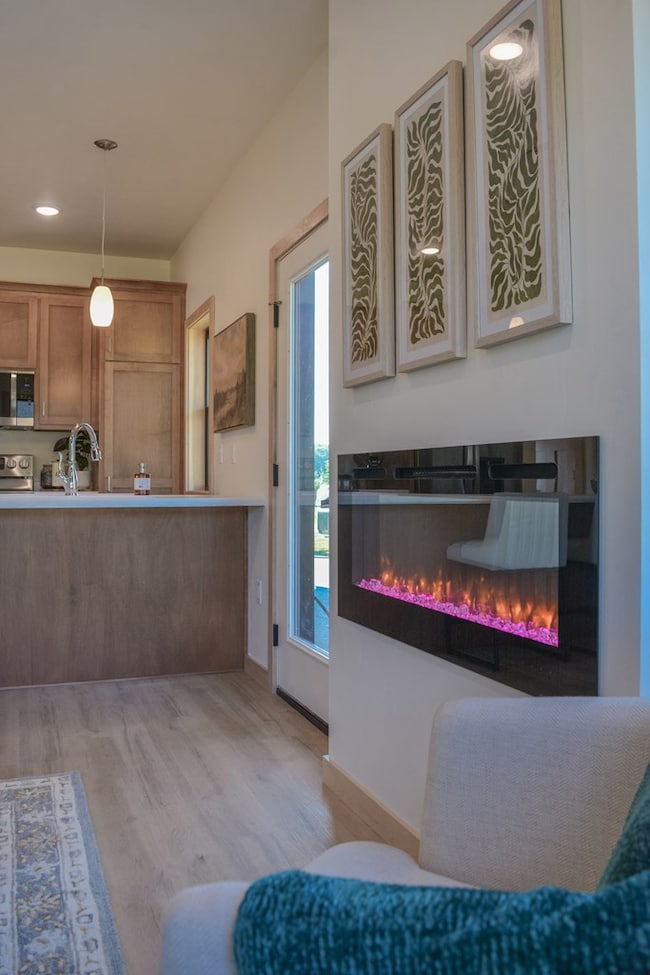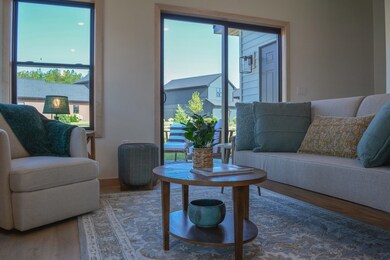4120 Choke Cherry Ln Unit 3002 Unit 3002 Fish Creek, WI 54212
Northern Door NeighborhoodEstimated payment $2,848/month
Highlights
- Meadow
- Main Floor Bedroom
- Neighborhood Views
- Gibraltar Elementary School Rated A
- End Unit
- 1 Car Attached Garage
About This Home
Welcome to Redtail Ridge, Fish Creek's newest residential condominium! Ideally located just south of downtown Fish Creek, Redtail Ridge offers 2 bedroom and 3 bedroom floorplans. This unit includes sunroom and garage. Designed for easy living with open concept living/kitchen, first floor laundry hook-ups, large windows and 9' ceilings. Personalize with your interior finishing selections. No unit may be leased for a term of less than 60 days.TV and internet available by individual subscription. Photos shown may or may not depict actual unit. Redtail Ridge is approximately 1/4 mile from the entrance to the newly expanded Fish Creek Park with trail access to downtown Fish Creek. Photos reflect Unit #3101 (the 2-bedroom MODEL UNIT).
Listing Agent
True North Real Estate LLC Brokerage Phone: 9208682828 License #90-9606 Listed on: 06/21/2024
Co-Listing Agent
True North Real Estate LLC Brokerage Phone: 9208682828 License #90-54234
Property Details
Home Type
- Condominium
Year Built
- Built in 2025
Lot Details
- End Unit
- Meadow
HOA Fees
- $228 Monthly HOA Fees
Parking
- 1 Car Attached Garage
Home Design
- Slab Foundation
- Frame Construction
- Asphalt Roof
- Vinyl Siding
- Concrete Perimeter Foundation
Interior Spaces
- 1,180 Sq Ft Home
- 2-Story Property
- Electric Fireplace
- Living Room
- Neighborhood Views
- Laundry on main level
Kitchen
- Range
- Microwave
- Dishwasher
- Disposal
Flooring
- Carpet
- Luxury Vinyl Tile
Bedrooms and Bathrooms
- 2 Bedrooms
- Main Floor Bedroom
- Walk-In Closet
- Bathroom on Main Level
- 2 Full Bathrooms
- Walk-in Shower
Outdoor Features
- Stoop
Utilities
- Forced Air Cooling System
- Heating System Uses Propane
- Shared Well
- Electric Water Heater
- Water Softener is Owned
- Cable TV Available
Listing and Financial Details
- Assessor Parcel Number 014713002
Community Details
Overview
- Association fees include maintenance structure, common area maintenance, insurance, ground maintenance, roof repair, roof replacement, snow removal, trash, water
- 120 Units
Pet Policy
- Pets Allowed
Map
Home Values in the Area
Average Home Value in this Area
Property History
| Date | Event | Price | List to Sale | Price per Sq Ft |
|---|---|---|---|---|
| 07/01/2025 07/01/25 | Price Changed | $417,900 | +3.2% | $354 / Sq Ft |
| 05/02/2025 05/02/25 | Price Changed | $404,900 | +19.1% | $343 / Sq Ft |
| 06/21/2024 06/21/24 | For Sale | $339,900 | -- | $288 / Sq Ft |
Source: Door County Board of REALTORS®
MLS Number: 143621
- 4120 Choke Cherry Ln Unit 3101 Unit 3101
- 4120 Choke Cherry Ln Unit 3102 Unit 3102
- #7 Eagle Ledge Ln
- #5 Eagle Ledge Ln
- #4 Eagle Ledge Ln
- #2 Eagle Ledge Ln
- 9108 Wisconsin 42 Unit E-1
- 9300 Half Mile Bridge Ln Unit 204
- 4142 Bluff Cir
- 4160 Bluff Cir
- Lot #3 Cottage Bluff Ln
- 4112 Choke Cherry Ln Unit 2002 Unit 2002
- 4112 Choke Cherry Ln Unit 2001 Unit 2001
- 4084 Main St
- 4155 Bluff Ln Unit 103
- 4142 Bluff Cr
- 4112 Choke Cherry Ln Unit 1801 Unit 1801
- Unit6202 Pearson Place Unit 6202
- Unit6201 Pearson Place Unit 6201
- 3910 County F Unit A-1
- 2365 Ava Hope Ct
- 2523 Glen Ln
- 1702 Forest Ridge Rd Unit ID1266017P
- 1702 Forest Ridge Rd Unit ID1266009P
- 1702 Forest Ridge Rd Unit ID1266010P
- 1702 Forest Ridge Rd Unit ID1265999P
- 517 1st St Unit D
- 927 1st St
- 1610 36th Ave Unit A
- 1804 13th Ave Unit Lower
- 1975 Riverside Ave
- 2501 University Dr
- 1607 Delaware Dr
- 1032 Egg Harbor Rd
- 534 Delaware St
- 500 N 9th Ct
- 3220 Mary St
- 204-220 S 18th Ave
- 528 Michigan St Unit 3
- 1333 Rhode Island St
