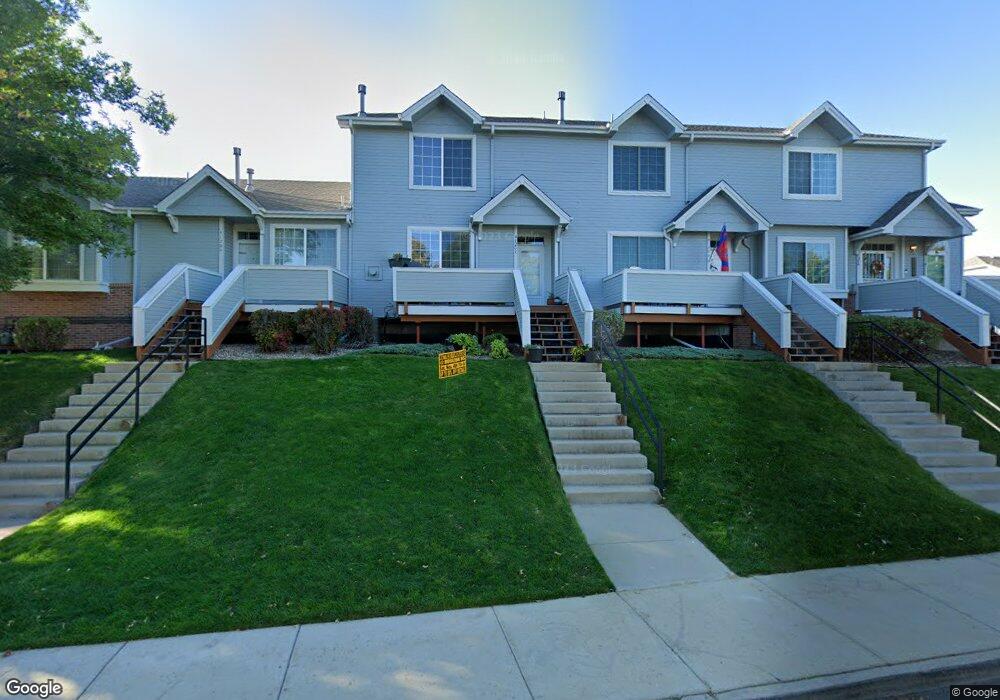4120 E 119th Place Unit B Thornton, CO 80233
Briar Ridge NeighborhoodEstimated Value: $366,000 - $384,000
2
Beds
3
Baths
1,290
Sq Ft
$291/Sq Ft
Est. Value
About This Home
This home is located at 4120 E 119th Place Unit B, Thornton, CO 80233 and is currently estimated at $374,757, approximately $290 per square foot. 4120 E 119th Place Unit B is a home located in Adams County with nearby schools including Cherry Drive Elementary School, Shadow Ridge Middle School, and Mountain Range High School.
Ownership History
Date
Name
Owned For
Owner Type
Purchase Details
Closed on
Oct 26, 2015
Sold by
Zheng Yan H
Bought by
Craighead Emma and Cassidy Liam
Current Estimated Value
Home Financials for this Owner
Home Financials are based on the most recent Mortgage that was taken out on this home.
Original Mortgage
$201,875
Outstanding Balance
$159,375
Interest Rate
3.9%
Mortgage Type
New Conventional
Estimated Equity
$215,382
Purchase Details
Closed on
Apr 30, 2013
Sold by
Blackmore Billy A
Bought by
Zheng Yan H
Purchase Details
Closed on
Apr 17, 2003
Sold by
Blackmore William A
Bought by
Blackmore Billy A
Purchase Details
Closed on
Sep 17, 1999
Sold by
Common Lawrence
Bought by
Blackmore William A
Home Financials for this Owner
Home Financials are based on the most recent Mortgage that was taken out on this home.
Original Mortgage
$102,000
Interest Rate
7.37%
Purchase Details
Closed on
Jan 29, 1998
Sold by
D R Horton Denver #16 Inc
Bought by
Common Lawrence
Home Financials for this Owner
Home Financials are based on the most recent Mortgage that was taken out on this home.
Original Mortgage
$112,475
Interest Rate
7.02%
Mortgage Type
FHA
Create a Home Valuation Report for This Property
The Home Valuation Report is an in-depth analysis detailing your home's value as well as a comparison with similar homes in the area
Home Values in the Area
Average Home Value in this Area
Purchase History
| Date | Buyer | Sale Price | Title Company |
|---|---|---|---|
| Craighead Emma | $212,500 | North American Title | |
| Zheng Yan H | $125,000 | North Amer Title Co Of Co | |
| Blackmore Billy A | -- | -- | |
| Blackmore William A | $131,500 | Land Title | |
| Common Lawrence | $113,450 | -- |
Source: Public Records
Mortgage History
| Date | Status | Borrower | Loan Amount |
|---|---|---|---|
| Open | Craighead Emma | $201,875 | |
| Previous Owner | Blackmore William A | $102,000 | |
| Previous Owner | Common Lawrence | $112,475 |
Source: Public Records
Tax History Compared to Growth
Tax History
| Year | Tax Paid | Tax Assessment Tax Assessment Total Assessment is a certain percentage of the fair market value that is determined by local assessors to be the total taxable value of land and additions on the property. | Land | Improvement |
|---|---|---|---|---|
| 2024 | $2,297 | $23,370 | $5,060 | $18,310 |
| 2023 | $2,274 | $25,910 | $3,860 | $22,050 |
| 2022 | $2,253 | $19,790 | $3,960 | $15,830 |
| 2021 | $2,253 | $19,790 | $3,960 | $15,830 |
| 2020 | $2,277 | $20,410 | $4,080 | $16,330 |
| 2019 | $2,282 | $20,410 | $4,080 | $16,330 |
| 2018 | $1,914 | $16,630 | $1,510 | $15,120 |
| 2017 | $1,740 | $16,630 | $1,510 | $15,120 |
| 2016 | $1,423 | $13,240 | $1,670 | $11,570 |
| 2015 | $1,421 | $13,240 | $1,670 | $11,570 |
| 2014 | $1,013 | $9,180 | $1,670 | $7,510 |
Source: Public Records
Map
Nearby Homes
- 4165 E 119th Place Unit A
- 4135 E 119th Place Unit B
- 11922 Bellaire St Unit F
- 11982 Bellaire St Unit G
- 11981 Bellaire St Unit D
- 11901 Bellaire St Unit D
- 11961 Bellaire St Unit A
- 11848 Jackson Cir
- 4355 E 118th Ave
- 11845 Garfield St
- 11928 Monroe St
- 3989 E 121st Ave
- 11879 Madison Place
- 3491 E 119th St
- 11874 Eudora Dr
- 4970 E 120th Place
- 4520 E 122nd Ct
- 11841 Elm Dr
- 12052 Eudora Ct
- 11817 Cook St
- 4120 E 119th Place Unit D
- 4120 E 119th Place Unit C
- 4120 E 119th Place Unit A
- 4140 E 119th Place Unit C
- 4140 E 119th Place Unit A
- 4140 E 119th Place Unit B
- 4150 E 119th Place Unit B
- 4150 E 119th Place Unit A
- 4250 E 119th Place Unit D
- 4250 E 119th Place Unit C
- 4250 E 119th Place Unit B
- 4250 E 119th Place Unit A
- 4130 E 119th Place Unit B
- 4130 E 119th Place Unit A
- 4146 E 119th Place Unit B
- 4146 E 119th Place Unit A
- 4110 E 119th Place Unit A
- 4110 E 119th Place Unit B
- 4110 E 119th Place Unit C
- 4110 E 119th Place Unit D
