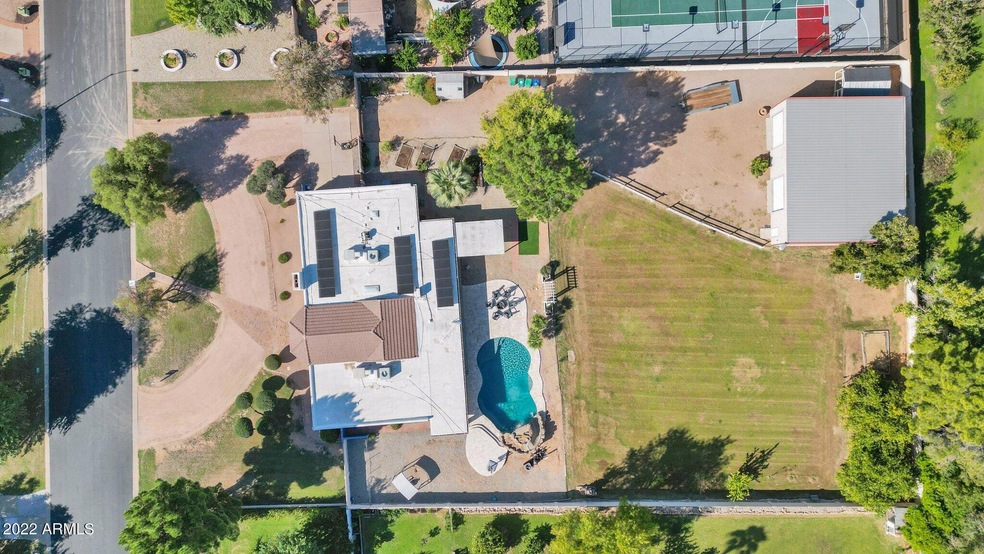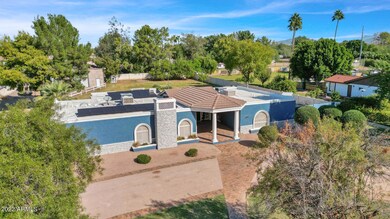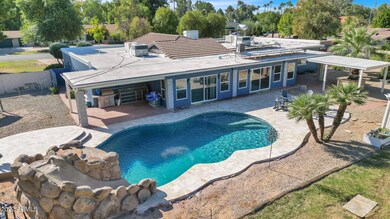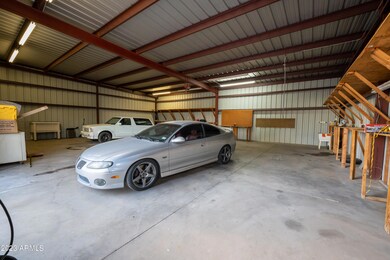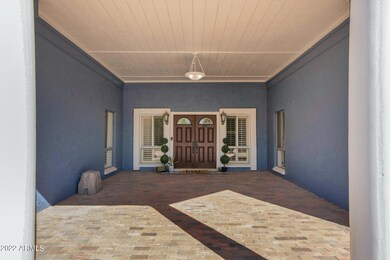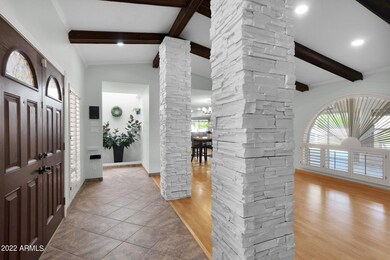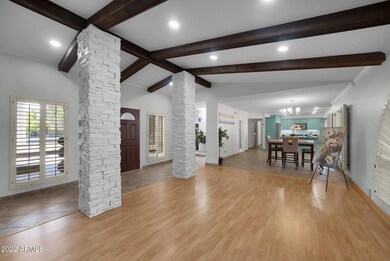
Highlights
- Horses Allowed On Property
- Heated Pool
- Vaulted Ceiling
- Franklin at Brimhall Elementary School Rated A
- RV Garage
- Santa Barbara Architecture
About This Home
As of March 2023This 4 bed, 3 bath 3236 sqft home checks all the boxes! Located in the NO HOA neighborhood of Summer Mesa, this spacious ACRE lot has fruit trees, new sparkling pool with waterfall grotto, built in BBQ, and an HUGE 2000 sq ft DOUBLE RV garage! Have a large RV, like to work on cars or have a workshop? This property is perfect! The beautiful kitchen features staggered cabinetry, stainless steel appliances, granite countertops, and walk in pantry. The location can't be beat - near freeways and close to the city, and lots of outdoor walking and biking opportunities with the near by canal and Greenfield park and lake. This property has endless possibilities! Come see it today! *Back on market because buyer could not perform*
Last Agent to Sell the Property
Real Broker License #SA632752000 Listed on: 10/28/2022

Home Details
Home Type
- Single Family
Est. Annual Taxes
- $3,546
Year Built
- Built in 1980
Lot Details
- 0.99 Acre Lot
- Cul-De-Sac
- Block Wall Fence
- Backyard Sprinklers
- Grass Covered Lot
Parking
- 10 Car Direct Access Garage
- 6 Open Parking Spaces
- Garage ceiling height seven feet or more
- Side or Rear Entrance to Parking
- Tandem Parking
- Garage Door Opener
- Circular Driveway
- RV Garage
Home Design
- Santa Barbara Architecture
- Tile Roof
- Composition Roof
- Reflective Roof
- Foam Roof
- Block Exterior
- Stone Exterior Construction
- Stucco
Interior Spaces
- 3,236 Sq Ft Home
- 1-Story Property
- Vaulted Ceiling
- Ceiling Fan
- Skylights
- Double Pane Windows
- Solar Screens
- Family Room with Fireplace
- Security System Owned
- Washer and Dryer Hookup
Kitchen
- Eat-In Kitchen
- Breakfast Bar
- Built-In Microwave
- Kitchen Island
- Granite Countertops
Flooring
- Floors Updated in 2022
- Carpet
- Laminate
- Tile
Bedrooms and Bathrooms
- 4 Bedrooms
- Remodeled Bathroom
- 3 Bathrooms
- Dual Vanity Sinks in Primary Bathroom
Pool
- Pool Updated in 2022
- Heated Pool
Outdoor Features
- Covered Patio or Porch
- Outdoor Storage
- Built-In Barbecue
Schools
- Johnson Elementary School
- Taylor Junior High School
- Mesa High School
Utilities
- Zoned Heating and Cooling System
- Water Softener
- High Speed Internet
- Cable TV Available
Additional Features
- Property is near a bus stop
- Flood Irrigation
- Horses Allowed On Property
Listing and Financial Details
- Tax Lot 27
- Assessor Parcel Number 140-48-068
Community Details
Overview
- No Home Owners Association
- Association fees include no fees
- Summer Mesa Subdivision
Recreation
- Bike Trail
Ownership History
Purchase Details
Purchase Details
Home Financials for this Owner
Home Financials are based on the most recent Mortgage that was taken out on this home.Purchase Details
Home Financials for this Owner
Home Financials are based on the most recent Mortgage that was taken out on this home.Purchase Details
Home Financials for this Owner
Home Financials are based on the most recent Mortgage that was taken out on this home.Similar Homes in Mesa, AZ
Home Values in the Area
Average Home Value in this Area
Purchase History
| Date | Type | Sale Price | Title Company |
|---|---|---|---|
| Quit Claim Deed | -- | None Listed On Document | |
| Quit Claim Deed | -- | None Listed On Document | |
| Warranty Deed | $915,000 | Homelight Settlement | |
| Warranty Deed | $495,000 | Great American Title Agency | |
| Warranty Deed | $249,000 | Security Title Agency |
Mortgage History
| Date | Status | Loan Amount | Loan Type |
|---|---|---|---|
| Previous Owner | $915,000 | VA | |
| Previous Owner | $119,500 | New Conventional | |
| Previous Owner | $418,000 | New Conventional | |
| Previous Owner | $396,000 | New Conventional | |
| Previous Owner | $130,000 | Stand Alone Second | |
| Previous Owner | $140,000 | Credit Line Revolving | |
| Previous Owner | $210,450 | Unknown | |
| Previous Owner | $236,550 | New Conventional |
Property History
| Date | Event | Price | Change | Sq Ft Price |
|---|---|---|---|---|
| 03/24/2023 03/24/23 | Sold | $915,000 | -1.1% | $283 / Sq Ft |
| 03/04/2023 03/04/23 | Pending | -- | -- | -- |
| 02/16/2023 02/16/23 | Price Changed | $925,000 | -2.6% | $286 / Sq Ft |
| 02/08/2023 02/08/23 | Price Changed | $950,000 | -2.1% | $294 / Sq Ft |
| 02/02/2023 02/02/23 | For Sale | $970,000 | 0.0% | $300 / Sq Ft |
| 12/21/2022 12/21/22 | Pending | -- | -- | -- |
| 12/07/2022 12/07/22 | Price Changed | $970,000 | -0.5% | $300 / Sq Ft |
| 11/23/2022 11/23/22 | Price Changed | $975,000 | -2.0% | $301 / Sq Ft |
| 11/16/2022 11/16/22 | Price Changed | $995,000 | -0.5% | $307 / Sq Ft |
| 10/06/2022 10/06/22 | For Sale | $1,000,000 | +102.0% | $309 / Sq Ft |
| 07/12/2017 07/12/17 | Sold | $495,000 | -1.0% | $153 / Sq Ft |
| 05/25/2017 05/25/17 | Price Changed | $499,900 | -5.9% | $154 / Sq Ft |
| 05/10/2017 05/10/17 | Price Changed | $530,990 | -4.0% | $164 / Sq Ft |
| 04/20/2017 04/20/17 | Price Changed | $552,900 | -0.9% | $171 / Sq Ft |
| 04/15/2017 04/15/17 | Price Changed | $557,900 | -0.2% | $172 / Sq Ft |
| 03/29/2017 03/29/17 | Price Changed | $558,900 | -0.2% | $173 / Sq Ft |
| 02/22/2017 02/22/17 | For Sale | $559,900 | -- | $173 / Sq Ft |
Tax History Compared to Growth
Tax History
| Year | Tax Paid | Tax Assessment Tax Assessment Total Assessment is a certain percentage of the fair market value that is determined by local assessors to be the total taxable value of land and additions on the property. | Land | Improvement |
|---|---|---|---|---|
| 2025 | $4,848 | $41,484 | -- | -- |
| 2024 | $3,681 | $39,509 | -- | -- |
| 2023 | $3,681 | $64,700 | $12,940 | $51,760 |
| 2022 | $3,546 | $50,550 | $10,110 | $40,440 |
| 2021 | $3,625 | $44,920 | $8,980 | $35,940 |
| 2020 | $3,558 | $41,770 | $8,350 | $33,420 |
| 2019 | $3,303 | $38,770 | $7,750 | $31,020 |
| 2018 | $3,159 | $36,400 | $7,280 | $29,120 |
| 2017 | $3,063 | $32,050 | $6,410 | $25,640 |
| 2016 | $2,996 | $37,460 | $7,490 | $29,970 |
| 2015 | $2,847 | $34,480 | $6,890 | $27,590 |
Agents Affiliated with this Home
-
Alisha Anderson

Seller's Agent in 2023
Alisha Anderson
Real Broker
(480) 299-4072
288 Total Sales
-
Paul Anderson

Seller Co-Listing Agent in 2023
Paul Anderson
Real Broker
(480) 299-4072
163 Total Sales
-
Shawna Jones

Buyer's Agent in 2023
Shawna Jones
Realty One Group
(480) 262-0089
47 Total Sales
-
Kourtney Ness

Buyer Co-Listing Agent in 2023
Kourtney Ness
Realty One Group
(480) 650-2948
103 Total Sales
-
Bradley Sikes

Seller's Agent in 2017
Bradley Sikes
DeLex Realty
(480) 215-4350
83 Total Sales
-
Michael Kent

Buyer's Agent in 2017
Michael Kent
RE/MAX
(480) 459-7258
426 Total Sales
Map
Source: Arizona Regional Multiple Listing Service (ARMLS)
MLS Number: 6473968
APN: 140-48-068
- 4107 E Fairview Cir
- 3941 E Farmdale Ave
- 1021 S Greenfield Rd Unit 1080
- 1021 S Greenfield Rd Unit 1179
- 1021 S Greenfield Rd Unit 1194
- 858 S Portland
- 4065 E Carmel Cir
- 4529 E Farmdale Cir
- 1350 S Greenfield Rd Unit 2191
- 1350 S Greenfield Rd Unit 2023
- 1350 S Greenfield Rd Unit 1130
- 1350 S Greenfield Rd Unit 2231
- 1350 S Greenfield Rd Unit 2159
- 1350 S Greenfield Rd Unit 1005
- 1350 S Greenfield Rd Unit 1166
- 1350 S Greenfield Rd Unit 1225
- 4442 E Delta Ave
- 714 S Portland
- 4537 E Emelita Ave
- 4306 E Dragoon Cir
