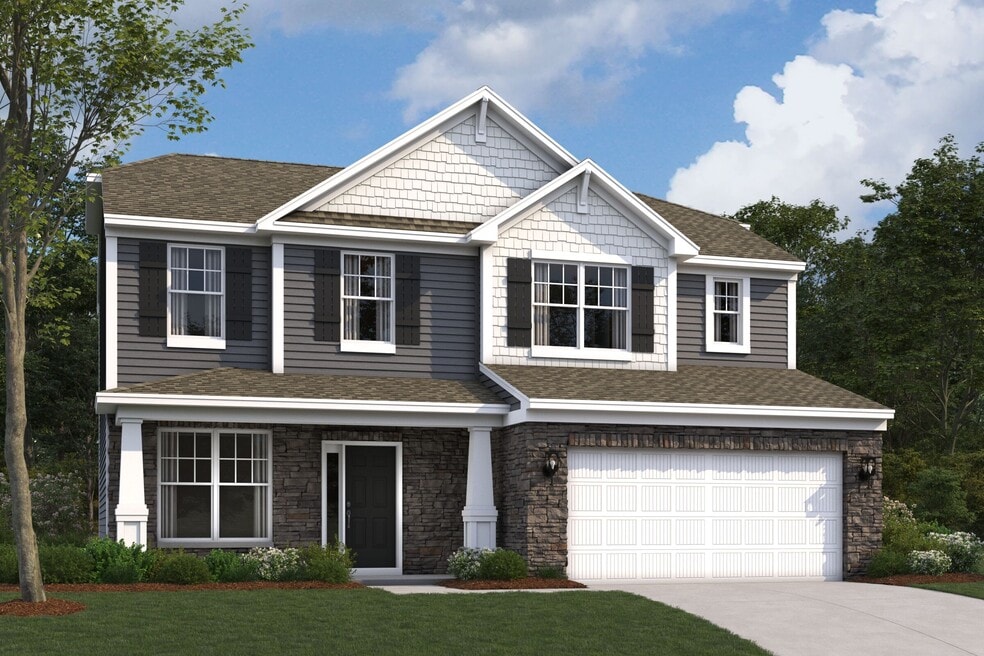
Estimated payment $2,961/month
Highlights
- New Construction
- No HOA
- Putting Green
- McCordsville Elementary School Rated A-
- Community Basketball Court
- Picnic Area
About This Home
Discover a flexible design and a modern layout inside the beautiful Irvington plan available in Indianapolis Metro! Offering 2,002–3,093 square feet, this spacious 2-story plan features 3–4 bedrooms, 2.5 bathrooms, and these personalization options: Veranda Morning room Dining nook bay window Gourmet kitchen Fireplace Study 3-car garage Owner’s Luxury Bathroom Venture inside through the front door where a flex room and a staircase sit off the guest entry. Whether you consider yourself an experienced or novice cook, you’ll appreciate the functional and modern layout of this kitchen. Some of the kitchen’s highlights include a center island, an appliance package, ample cabinetry, and a long pantry. The kitchen flows right into the dining nook and the gathering room on one open floor. Upstairs, the bedrooms and the laundry room are positioned around a multipurpose loft. The owner’s suite offers a luxurious, private space to retreat to at the end of each day. Large windows line the walls, ushering in plenty of natural lighting during the daytime, and you even have the option to add additional windows to this bedroom! Your owner’s bedroom connects to an en-suite bathroom with a double-sink vanity. Make the most of each square foot of the Irvington floorplan. Contact our team to learn more, so we can answer all your questions and walk you through the new home construction process!
Builder Incentives
Looking to move soon? Our Quick Move-In homes offer convenience, comfort, and modern design features—all ready when you are. Enjoy thoughtfully upgraded interiors, included appliances, and appealing financing options designed to make your transiti...
Move into a new home before the holidays. Increase your home buying power and decrease your rate for the first two years of your mortgage with M/I Financial, LLC. Learn more about our 2/1 Buydown offer on new homes that can sell by 11/30/2025.
A home is more than just a place—it’s a meaningful part of life, filled with memories and milestones. M/I Homes helps make homeownership possible with flexible options, including personalized designs and quick move-in homes. This holiday season, t...
Sales Office
| Monday |
2:00 PM - 6:00 PM
|
| Tuesday |
11:00 AM - 6:00 PM
|
| Wednesday |
11:00 AM - 6:00 PM
|
| Thursday |
11:00 AM - 6:00 PM
|
| Friday |
11:00 AM - 6:00 PM
|
| Saturday |
11:00 AM - 6:00 PM
|
| Sunday |
12:00 PM - 6:00 PM
|
Home Details
Home Type
- Single Family
Parking
- 3 Car Garage
Home Design
- New Construction
Interior Spaces
- 2-Story Property
Bedrooms and Bathrooms
- 3 Bedrooms
Community Details
Recreation
- Community Basketball Court
- Pickleball Courts
- Community Playground
- Putting Green
- Trails
Additional Features
- No Home Owners Association
- Picnic Area
Map
Other Move In Ready Homes in Helm's Mill
About the Builder
- Helm's Mill
- 4869 Morning Valley Ct
- Haven Ponds
- 4012 W 900 N
- Summerton - Ranch
- Summerton - Cornerstone
- 14334 Hearthwood Dr
- 14476 Faucet Ln
- Alexander Ridge - Venture
- Alexander Ridge - Ranch
- Northwest Fortville Venture - Northwest Fortville
- Northwest Fortville Venture - Northwest Fortville
- The Lakes at Grantham
- 10893 Harbor Bay Dr
- 218 E Michigan St
- 11420 Gammel Place
- The Courtyards of Fishers
- 7348 W County Road 600 Rd Unit 12-604
- 10650 Geist View Dr
- 13562 Creekridge Ln
