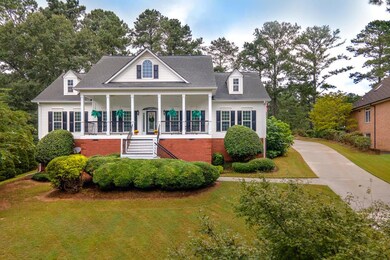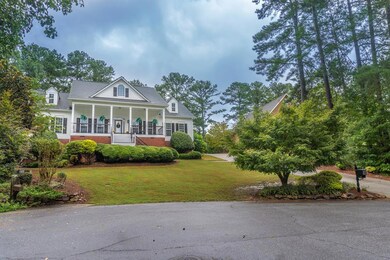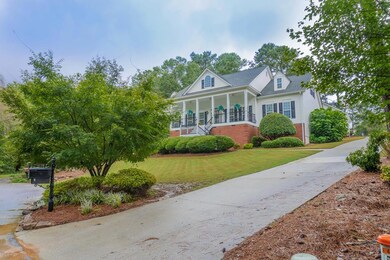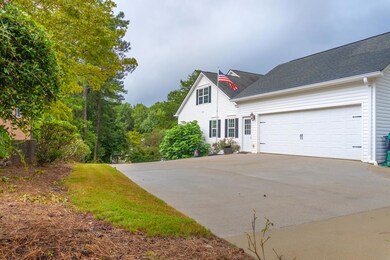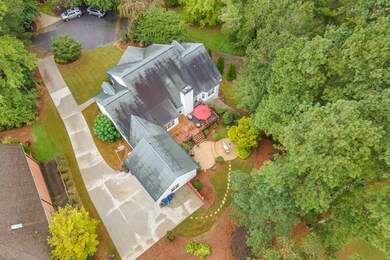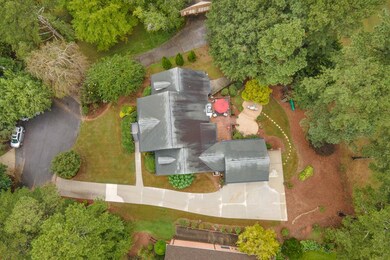4120 Highpoint Ct Villa Rica, GA 30180
Abilene NeighborhoodEstimated payment $2,711/month
Highlights
- On Golf Course
- Outdoor Pool
- Lake Privileges
- Sand Hill Elementary School Rated A-
- Gated Community
- Community Lake
About This Home
Move-in ready, spacious custom-built ranch on the 18th Fairway! Enjoy resort style living in Fairfield Plantation. New hardwood floors in Great Room & Office. Freshly painted throughout main level. Rocking chair front porch w/new decking & belly picket rails. Open floor plan w/large Great Room w/cozy fireplace, eat-in kitchen overlooks golf course, & well-equipped kitchen w/Corian countertops & SS appliances. Split bedroom plan-Owner's Suite w/sitting area, trey ceiling, jetted tub, tile floors & shower-Secondary bedrooms w/ensuite baths. Finished basement features rec area, living space, flex space, bedroom, bath, 2 storage areas (one w/garage door). Deck w/new decking & concrete patio offers plenty of space for entertaining. Conveniently located to clubhouse, pool, tennis courts, & beach area. Gate community w/24 hour security and many more amenities.
Listing Agent
Berkshire Hathaway Brokerage Phone: 6783910700 License #308459 Listed on: 09/03/2021

Home Details
Home Type
- Single Family
Est. Annual Taxes
- $2,944
Year Built
- Built in 2004
Lot Details
- 0.46 Acre Lot
- On Golf Course
HOA Fees
- $138 Monthly HOA Fees
Home Design
- Traditional Architecture
- Brick Exterior Construction
- Vinyl Siding
Interior Spaces
- 3,933 Sq Ft Home
- 1-Story Property
- Bar
- Cathedral Ceiling
- Ceiling Fan
- Gas Log Fireplace
- Double Pane Windows
- Great Room with Fireplace
- Family Room
- Dining Room
- Bonus Room
- Laundry Room
Kitchen
- Breakfast Area or Nook
- Self-Cleaning Oven
- Range
- Microwave
- Dishwasher
- Disposal
Flooring
- Concrete
- Tile
Bedrooms and Bathrooms
- 4 Bedrooms
- Walk-In Closet
- Spa Bath
Finished Basement
- Basement Fills Entire Space Under The House
- Interior and Exterior Basement Entry
- Finished Basement Bathroom
Parking
- 2 Car Garage
- Carport
- Parking Accessed On Kitchen Level
- Garage Door Opener
- Open Parking
Pool
- Outdoor Pool
- Spa
Outdoor Features
- Lake Privileges
- Deck
Schools
- Sand Hill Elementary School
- Bay Springs Middle School
- Villa Rica High School
Utilities
- Zoned Heating and Cooling
- Heat Pump System
- Natural Gas Not Available
- Electric Water Heater
- Cable TV Available
Listing and Financial Details
- Home warranty included in the sale of the property
- Assessor Parcel Number F04 0120
Community Details
Overview
- Fairfield Plantation Subdivision
- Community Lake
Recreation
- Golf Course Community
Security
- Gated Community
Map
Home Values in the Area
Average Home Value in this Area
Tax History
| Year | Tax Paid | Tax Assessment Tax Assessment Total Assessment is a certain percentage of the fair market value that is determined by local assessors to be the total taxable value of land and additions on the property. | Land | Improvement |
|---|---|---|---|---|
| 2024 | $4,480 | $202,023 | $12,000 | $190,023 |
| 2023 | $4,480 | $200,196 | $12,000 | $188,196 |
| 2022 | $4,132 | $164,768 | $5,200 | $159,568 |
| 2021 | $3,169 | $139,915 | $4,000 | $135,915 |
| 2020 | $2,944 | $127,228 | $4,000 | $123,228 |
| 2019 | $2,785 | $117,288 | $4,000 | $113,288 |
| 2018 | $2,486 | $98,684 | $2,000 | $96,684 |
| 2017 | $2,494 | $98,684 | $2,000 | $96,684 |
| 2016 | $2,600 | $98,684 | $2,000 | $96,684 |
| 2015 | $2,056 | $77,525 | $8,000 | $69,525 |
| 2014 | $2,065 | $77,525 | $8,000 | $69,525 |
Property History
| Date | Event | Price | Change | Sq Ft Price |
|---|---|---|---|---|
| 10/22/2021 10/22/21 | Sold | $443,000 | +0.9% | $113 / Sq Ft |
| 09/07/2021 09/07/21 | Pending | -- | -- | -- |
| 09/01/2021 09/01/21 | For Sale | $439,000 | -- | $112 / Sq Ft |
Purchase History
| Date | Type | Sale Price | Title Company |
|---|---|---|---|
| Warranty Deed | $443,000 | -- | |
| Warranty Deed | $275,000 | -- | |
| Deed | $269,000 | -- | |
| Deed | $13,000 | -- | |
| Deed | -- | -- | |
| Deed | $6,500 | -- |
Mortgage History
| Date | Status | Loan Amount | Loan Type |
|---|---|---|---|
| Open | $354,400 | New Conventional | |
| Previous Owner | $220,000 | New Conventional |
Source: West Metro Board of REALTORS®
MLS Number: 141527
APN: F04-0120

